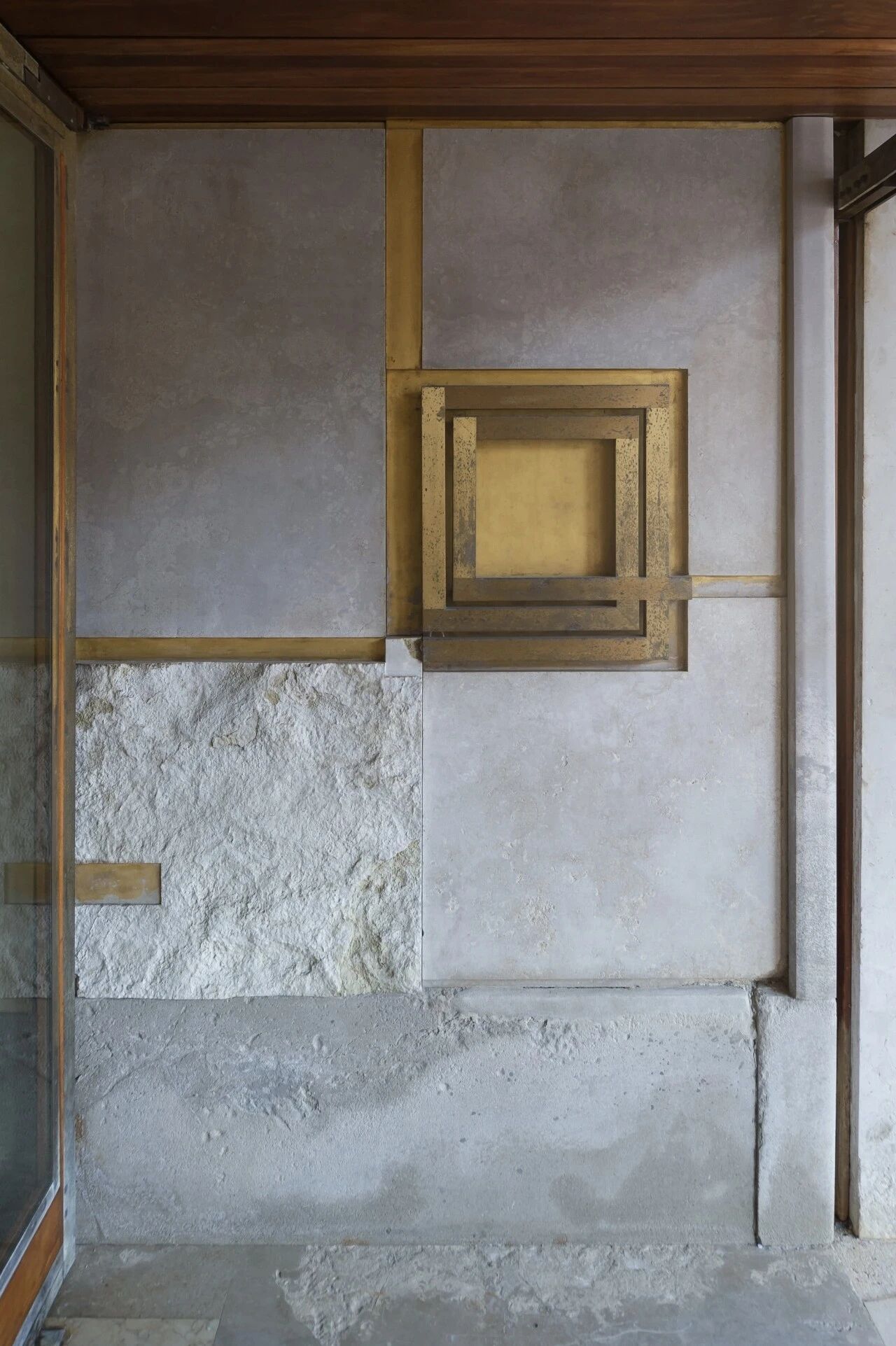Hayfield House Features Traditional Forms and Modern Interior Design
2017-10-16 12:54
Architects: GO Logic Project: Hayfield House Project architect: Todd Boyd Team: Riley Pratt, Gunther Kragler Location: Bolton, Connecticut, New England, United States Size 2100 sq ft Photography: Trent Bell
建筑师:Go逻辑项目:Hayfield House Project Architect:Todd Boyd Team:Riley Pratt,Gunther Kragler Location:Bolton,Connecticut,New England,United States size 2100平方英尺摄影:Trent Bell
A gently sloping 3-acre, tree-rimmed hayfield is the site for the Hayfield House, a Passive House certified, 2,100SF, three-bedroom residence. Hayfield House has been designed to accommodate a family with three young children, with the understanding that the home will need to be flexible and adaptable to keep up with the family’s changing needs over time.
一个缓缓倾斜的3英亩,树木边缘的干草场是海菲尔德大厦的场地,一个被动式住宅认证,2100 SF,三卧室住宅。海菲尔德之家的设计是为了容纳一个有三个孩子的家庭,他们的理解是,随着时间的推移,家庭需要灵活变通,以适应家庭不断变化的需求。
Given the rural surroundings, the clients were interested in building a house that was compatible with the neighboring New England vernacular, but, as their personal tastes were informed by living in cosmopolitan areas, they did not want their home to be completely defined by a country aesthetic. The result is a home with a traditional building form and window openings facing the street, with larger areas of glass and less traditional detailing facing the field.
考虑到农村地区的环境,顾客们有兴趣建造一座与新英格兰邻近的土话相兼容的房子,但是,由于他们的个人品味来自于居住在国际大都市的地区,他们不希望自己的家完全由一个国家的审美所决定。其结果是一个传统的建筑形式和面向街道的窗口开口的住宅,更大面积的玻璃和不那么传统的细节面向现场。
The interior plan is open, allowing flexible use with great views out the south and east floor-to-ceiling triple-glazed windows. The detailing of the interior is also clean and simple, with an exposed wood structure in the living room and wood cabinetry contrasted by exposed concrete floors and simple painted surfaces.
室内设计是开放的,允许灵活使用,从南到东,从地板到天花板的三层玻璃窗都有很好的视野。内部的细节也是干净和简单的,一个暴露在客厅的木材结构和木材橱柜对比暴露混凝土地板和简单的油漆表面。
The goal of reaching the Passive House standard for energy performance was set relatively early in the design process, and informed several fundamental design decisions, including the compact massing of the building, south orientation and large areas of glazing. The building shell is also detailed for energy efficiency with highly insulated walls, ceiling and foundation, and includes a ventilation system with heat recovery.
在设计过程中,达到被动式房屋能源性能标准的目标相对较早,并为若干基本设计决策提供了依据,包括建筑物的紧凑聚集、南向和大面积的玻璃化。建筑外壳还详细介绍了具有高隔热墙、天花板和基础的能源效率,并包括一个具有热回收功能的通风系统。
In concert, the form, orientation, glazing and building shell result in a building that uses 90% less energy for space heating than standard construction, and is comfortable and healthy to live in, with space heating demands on the coldest winter nights satisfied by the equivalent heat output of a hair dryer.
在协调的情况下,形状、方向、玻璃和建筑外壳导致了一座比标准建筑少90%用于空间供暖的建筑,而且居住在这里是舒适和健康的,在最寒冷的冬季夜晚,空间加热的需求被吹风机的等效热量所满足。
 举报
举报
别默默的看了,快登录帮我评论一下吧!:)
注册
登录
更多评论
相关文章
-

描边风设计中,最容易犯的8种问题分析
2018年走过了四分之一,LOGO设计趋势也清晰了LOGO设计
-

描边风设计中,最容易犯的8种问题分析
2018年走过了四分之一,LOGO设计趋势也清晰了LOGO设计
-

描边风设计中,最容易犯的8种问题分析
2018年走过了四分之一,LOGO设计趋势也清晰了LOGO设计
















































