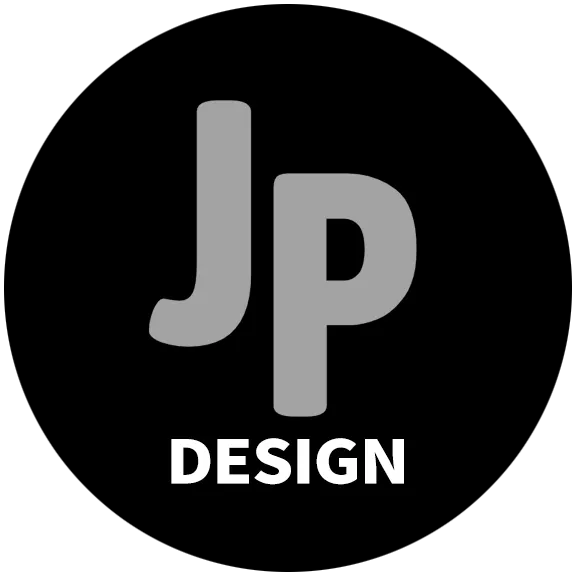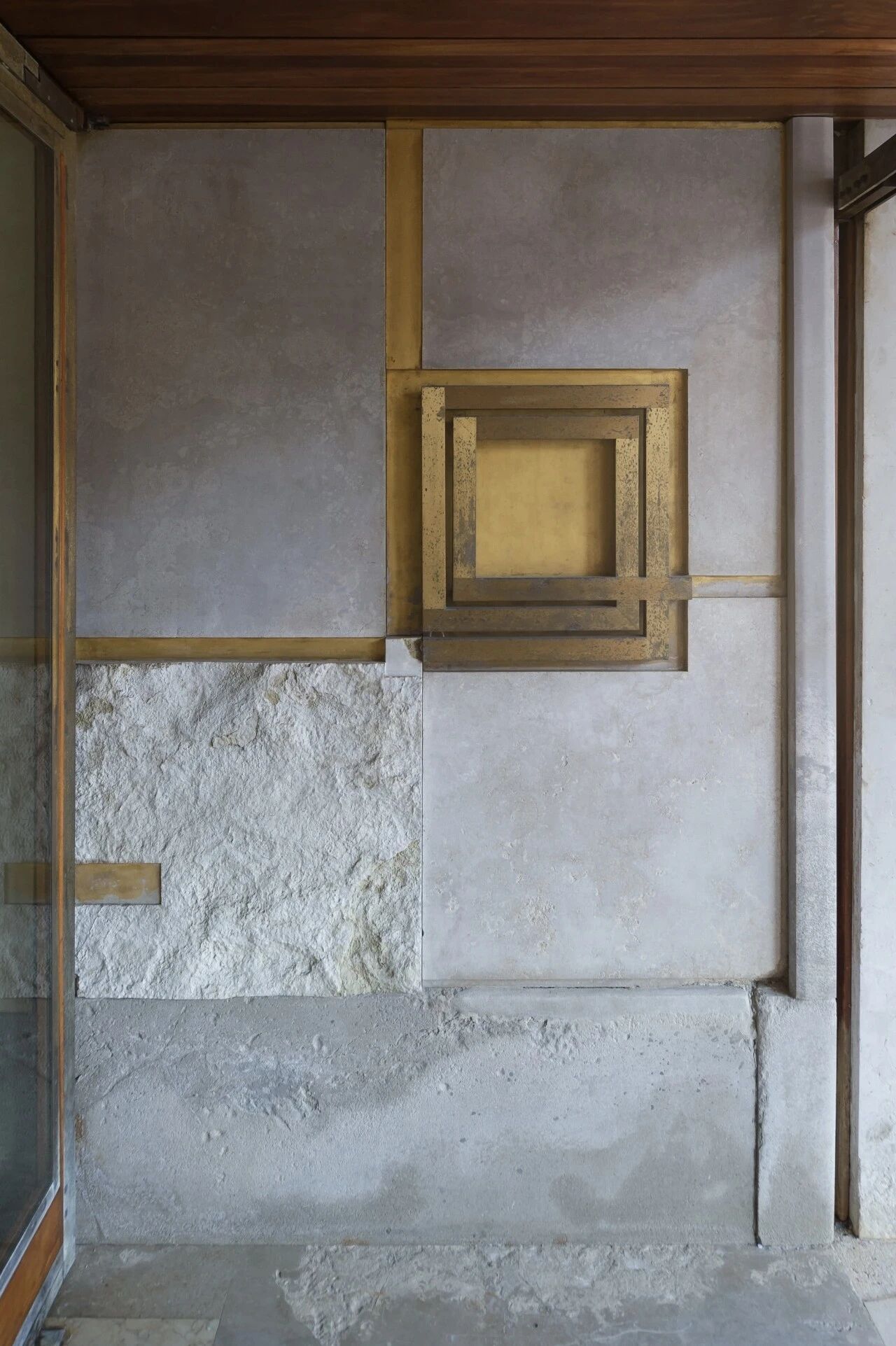Woodland House by Altus Architecture / Minnesota
2017-10-15 20:16
Architecture: Altus Architecture Design Project: Woodland House Location: Woodland, Minnesota, United States Photography: Altus Architecture Design
建筑:Altus建筑设计项目:林地住宅位置:美国明尼苏达州林地:Altus建筑设计
From the architect: Sited on a wooded plateau overlooking a wetland and lake beyond, this new residence seeks to quietly integrate into the surroundings while capturing dramatic views and optimizing natural light. Organized as a single-level home, the “realms” of the program are defined by three wood clad wings that are connected by glass entry links. The placement of the wings of the house creates an arrival courtyard complimented by a free-standing “mystery object”
来自建筑师:坐落在一个树木茂密的高原俯瞰湿地和湖泊,这座新住宅寻求悄悄融入周围环境,同时捕捉戏剧性的景观和优化自然光。作为一个单一水平的家庭,“领域”的程序是由三个木包层翅膀,连接玻璃入口链接。房子的两翼的放置创造了一个到达的庭院,辅之以一个独立的“神秘物体”。
The exterior composition of the Woodland house is dark stained cedar wood and glass with stone base and fireplace of bluestone. The finish of the wood siding is intended to blend in with the surrounding color of the bark of the trees on the site while the detached out-building or “shiny shed” for storage is intended to be a counterpoint to the house that dissolves into the woods by fragmented reflections of the surroundings.
木屋的外部组成是深色的雪松木和玻璃,有石基和青石壁炉。木质壁板的装饰是为了与周围树木树皮的颜色融为一体,而独立的建筑或储存的“闪亮的棚屋”则是为了作为房子的对立面,它会被周围环境的零碎反射溶解到树林中。
 举报
举报
别默默的看了,快登录帮我评论一下吧!:)
注册
登录
更多评论
相关文章
-

描边风设计中,最容易犯的8种问题分析
2018年走过了四分之一,LOGO设计趋势也清晰了LOGO设计
-

描边风设计中,最容易犯的8种问题分析
2018年走过了四分之一,LOGO设计趋势也清晰了LOGO设计
-

描边风设计中,最容易犯的8种问题分析
2018年走过了四分之一,LOGO设计趋势也清晰了LOGO设计




































































