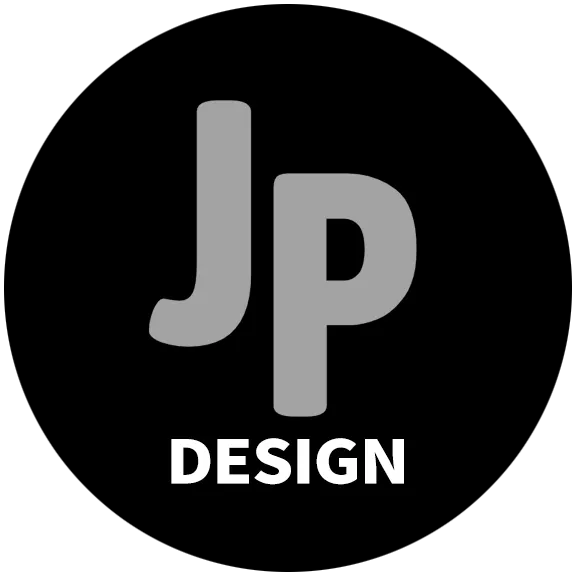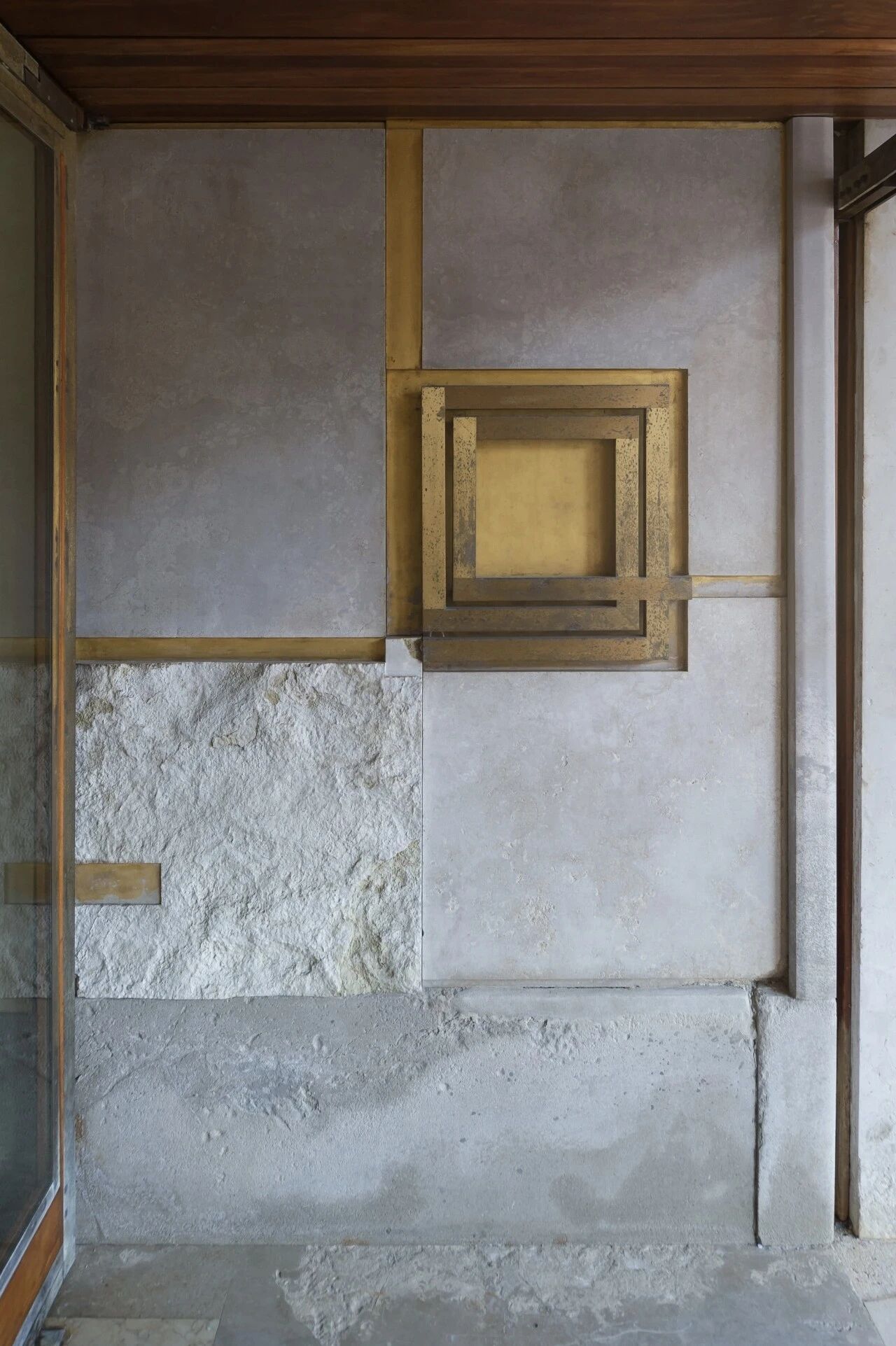Modern Brazilian Home Embracing Transparency and Open Spaces
2017-10-18 12:43
Architects: BLOCO Arquitetos Project: Modern Brazilian Home Authors: Daniel Mangabeira, Henrique Coutinho, Matheus Seco Collaborators: Victor Machado, Marina Lira Location: Brasilia, Brazil Area 400.0 m2 Project Year 2017 Photography: Haruo Mikami
建筑师:Armisetos项目:现代巴西家庭作者:Daniel Mangabeira,Henrique库蒂尼奥,Matheus Seco合作者:Victor Machado,Marina Lira地点:巴西利亚,巴西400.0平方米项目年2017年摄影:HaruoMikami
This modern Brazilian home is located in a rural area, 40km away from the city center of Brasília. The topography has a slight downward slope towards the back of the lot, where a valley with native vegetation dominates the view.
这座现代化的巴西住宅位于距离巴西利亚市中心40公里的农村地区。地形有一个轻微的向下倾斜,向后面的地段,那里的山谷与当地的植被占主导地位。
The program was distributed in two perpendicular pavilions positioned on slightly different levels. Both pavilions are slightly elevated from the ground for two main reasons: to allow the preservation of the existing topography and to prevent small animals such as insects and lizards, from entering the house. The swimming pool is located in a third plateau that was positioned on a lower level. The first pavilion is where the living room, veranda, garage and other services are located. The second pavilion, close to the swimming pool, houses the bedrooms. Two open elevated walkways connect both pavilions. The idea was to maximize the direct contact with the local weather conditions such as wind, smell and sound during the daily use of the house.
程序分布在两个垂直的亭子上,位置略有不同。这两座展馆都从地面上略微升高,主要原因有两个:一是为了保护现有的地形,二是为了防止昆虫和蜥蜴等小动物进入屋内。游泳池位于较低层的第三个高原上。第一个展馆是客厅、阳台、车库和其他服务的所在地。第二个展馆靠近游泳池,是卧室的房子。两个开放的高架人行道连接两个展馆。这样做的目的是在日常使用房屋时,最大限度地直接接触当地的天气条件,如风、气味和声音。
All the construction materials were chosen based on two main premises: they should age well under the natural weather conditions wherever needed without the need for constant maintenance and they should never “hide” their “natural” appearance under layers of plaster or paint. Exposed concrete was used in the structure and fixed furniture such as the dining table, benches, wood-fired oven and the shelves. Polished concrete was used for the internal floors. Only one type of sandblasted natural stone was used in all external floors, including inside the swimming pool. One type of plywood was used in parts of the furniture, combined with pieces of bespoke ironwork. A single layer of 12 cm thick solid ceramic bricks was used to build all the walls, thus the structural columns are never embedded inside the partitions.
所有的建筑材料都是根据两个主要的前提选择的:在任何需要的情况下,它们都应该在自然气候条件下老化,而不需要不断的维护,也不应该把它们的“自然”外观“隐藏”在一层灰泥或油漆下面。外露混凝土被用于结构和固定家具,如餐桌,长凳,木柴烤箱和货架。内部地板采用抛光混凝土。只有一种喷砂天然石头被用于所有的外部地板,包括在游泳池内。其中一种胶合板被用于家具的部分,并结合定制的铁件。采用12厘米厚的单层实心陶瓷砖建造所有墙,因此结构柱从未嵌入在隔墙内。
The mild temperatures of the local weather allowed us to dismiss any extra insulation. The local labor had extensive knowledge for building the brickwork, however, it didn’t have any previous experience in building exposed concrete. Therefore, instead of trying to achieve a smooth finishing for the concrete, we decided to assume all the imperfections that were inherent to the building process. Marks left by the timber shuttering were not sanded away and minor defects were not corrected.
当地天气的温和温度使我们可以排除任何额外的绝缘。当地劳动力对砖瓦的建造有着丰富的知识,但他们在建造裸露混凝土方面没有任何经验。因此,我们没有试图实现混凝土的顺利修整,而是决定假设建筑过程中固有的所有不完美之处。木材模板留下的痕迹没有被砂磨掉,微小的缺陷也没有得到纠正。
All the bathrooms have roofless internal gardens that allow natural light and ventilation. A brickwork lattice covers two levels of a concrete structure that works as water tower, creating room for the water heating equipment underneath it. The landscape design aims to restore many specimens from the original landscape of Brazilian Savannah.
所有浴室都有无屋顶的内部花园,允许自然光线和通风。砖格覆盖了两个层次的混凝土结构,作为水塔工作,创造了空间的水加热设备在它下面。景观设计的目的是恢复巴西萨凡纳原始景观中的许多标本。
 举报
举报
别默默的看了,快登录帮我评论一下吧!:)
注册
登录
更多评论
相关文章
-

描边风设计中,最容易犯的8种问题分析
2018年走过了四分之一,LOGO设计趋势也清晰了LOGO设计
-

描边风设计中,最容易犯的8种问题分析
2018年走过了四分之一,LOGO设计趋势也清晰了LOGO设计
-

描边风设计中,最容易犯的8种问题分析
2018年走过了四分之一,LOGO设计趋势也清晰了LOGO设计








































































