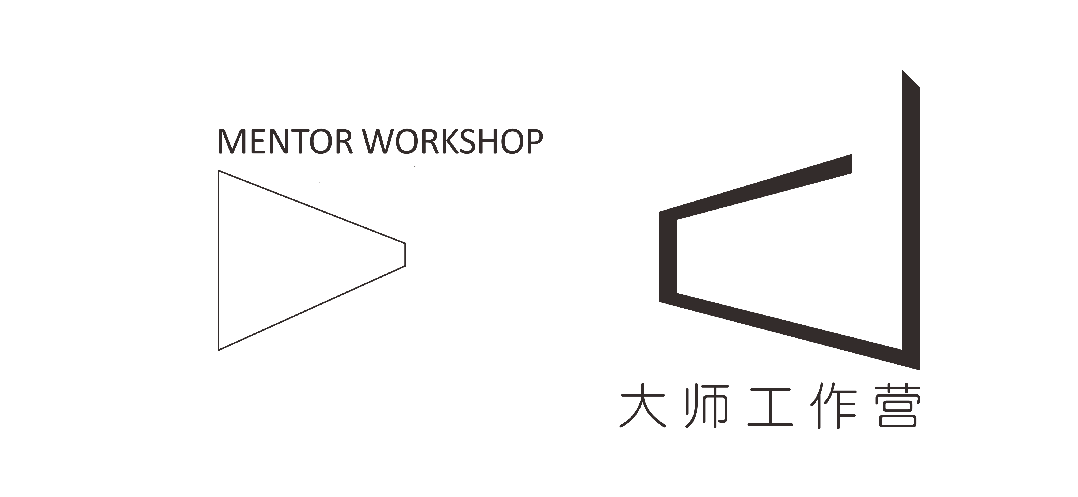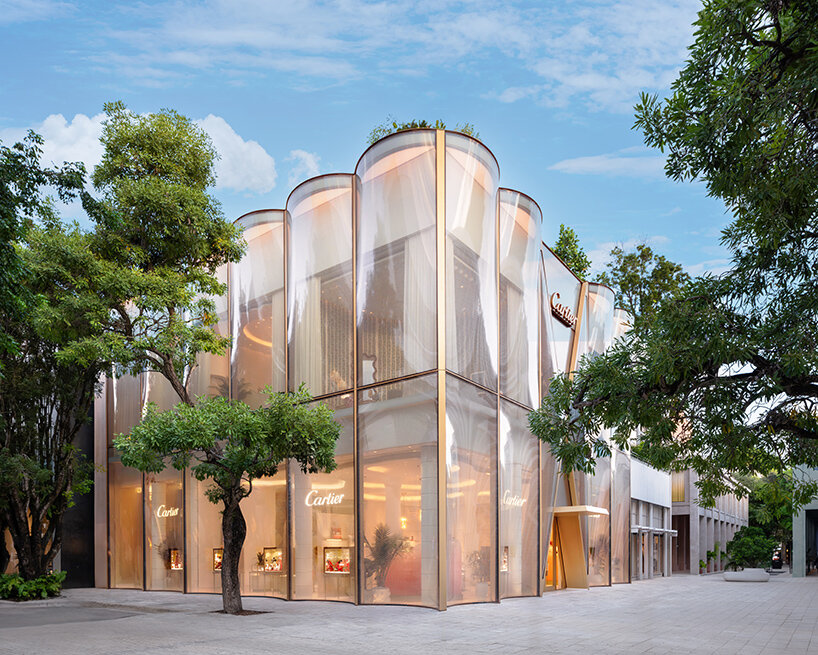Halo House Features Aesthetics and Design Inspired by Nordic Modernism
2017-10-17 07:34
Architects: Breathe Architecture Project: Halo House Project Team: Jeremy McLeod, Madeline Sewall, Fairley Batch Location: Melbourne, Vic, Australia Area: 332 m2 Photography: Dianna Snape
建筑师:呼吸建筑项目:Halo House项目小组:Jeremy McLeod,Madeline Sewall,Fairley批处理位置:墨尔本,Vic,澳大利亚地区:332平方米摄影:Dianna Snapi
Halo House was designed by Breathe Architecture with landscape design by Eckersley Garden Architecture. Breathe explain the concept of a “halo effect” of enhanced activity in - around the house, similar to that of an iceberg in the ocean. Many of you will be familiar with the idea of the halo effect, whereby we tend to assess a person’s characteristics and skills positively if our overall impression of the person is good, and negatively if our impression of them is not so good. It’s the cognitive bias behind the adage “first impressions last.”
光晕屋由“呼吸建筑”设计,景观设计由埃克斯利花园设计。“呼吸”解释“晕效应”的概念,增强的活动
The home was scaled to house a large family - home business, with Breathe’s customary sustainable design features. These included the use of recycled materials, a large solar PV array, electric heat pumps for hydronic heating - hot water, rain water tanks, as well as passive solar design features, operable shading - low impact material selections.
The aesthetic brief was for Nordic modernism; with Victorian ash sourced as a suitable local replacement for imported northern-European timber, the desired effect was achieved in a way that was consistent with the architects’ well-known MO for sustainability.
美学概要是北欧现代主义;维多利亚时代的灰烬作为进口北欧木材的合适的本地替代品,达到了预期的效果,这与建筑师们众所周知的可持续发展模式是一致的。
 举报
举报
别默默的看了,快登录帮我评论一下吧!:)
注册
登录
更多评论
相关文章
-

描边风设计中,最容易犯的8种问题分析
2018年走过了四分之一,LOGO设计趋势也清晰了LOGO设计
-

描边风设计中,最容易犯的8种问题分析
2018年走过了四分之一,LOGO设计趋势也清晰了LOGO设计
-

描边风设计中,最容易犯的8种问题分析
2018年走过了四分之一,LOGO设计趋势也清晰了LOGO设计
















































