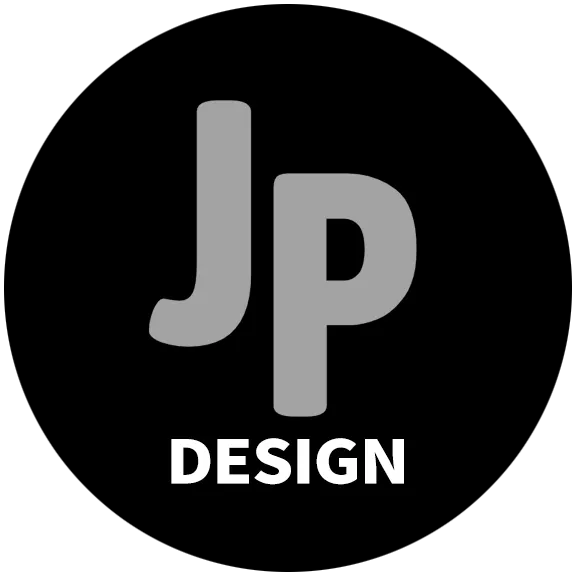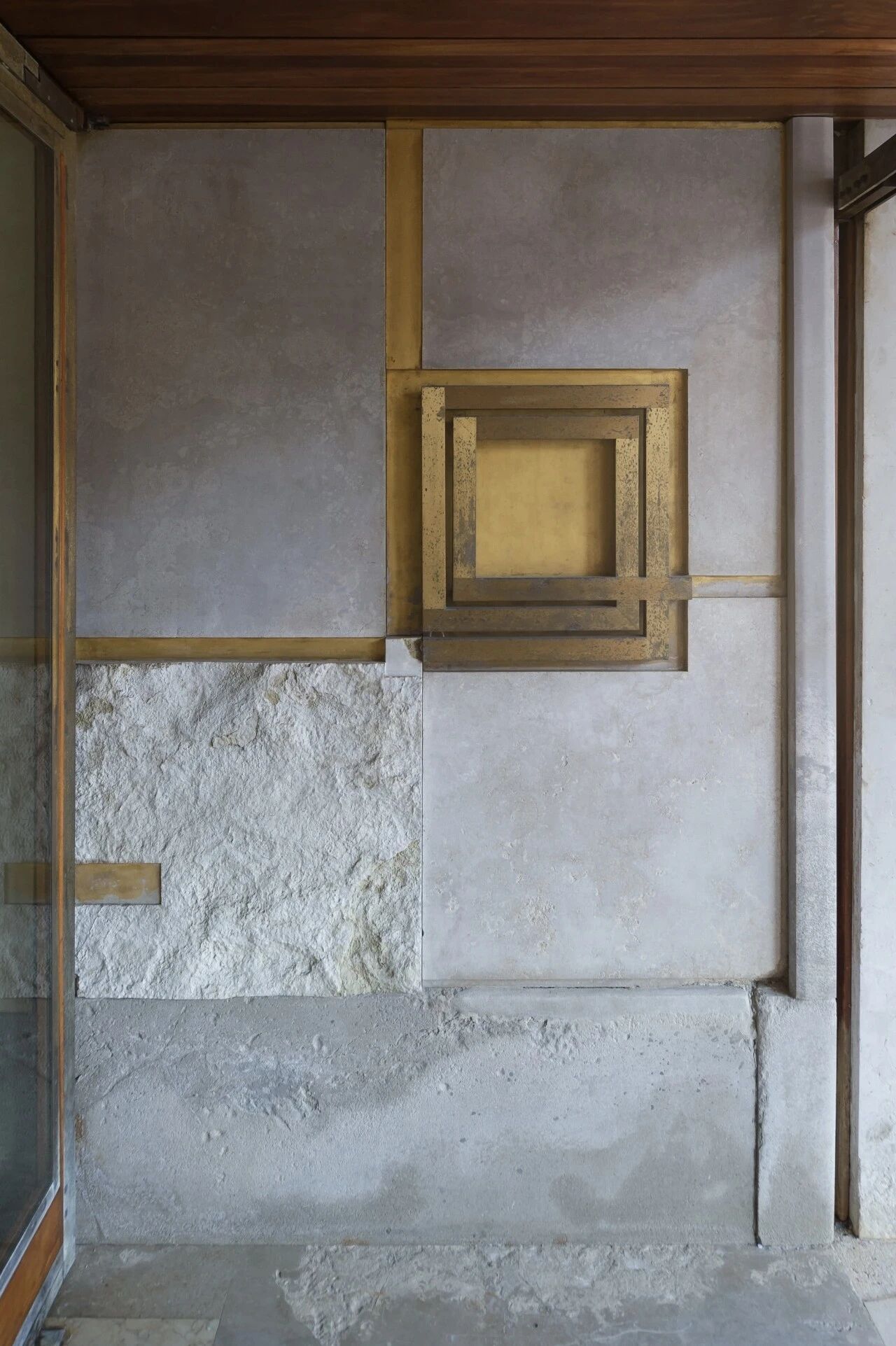Fresh and Dynamic Workspace for Barrows Advertising in SoHo, New York City
2017-10-16 19:34
Designer: Ghislaine Viñas Interior Design Project: Barrows Advertising Dynamic Workspace Location: SoHo, New York City, United States Photography: Garrett Rowland
设计师:Ghislaine Vi as室内设计项目:Barrow广告动态工作区位置:SOHO,纽约,美国摄影:Garrett Rowland
After reconnecting with childhood friend Karen Barrows, wife of Barrows Advertising chairman Richard Barrows, Ghislaine Viñas Interior Design began designing their NYC office. The concept for the advertising company was to merge its South African roots with its gritty and soulful Soho neighborhood vibe to create a fresh and dynamic workspace.
在与儿时朋友凯伦·巴罗斯(KarenBarrow)重新联系后,巴罗斯广告公司主席理查德·巴罗斯(RichardBarrow)的妻子吉斯莱恩·维尼亚斯(GhislaineVi这家广告公司的理念是将南非的根基与其坚韧而富有感情的SOHO社区氛围结合起来,以创造一个新鲜而充满活力的工作空间。
Ghislaine mixed bold graphics and powerful pops of color with playful and interactive design elements to create a more activity based office. The creative energy of the space is apparent immediately upon stepping off the elevator into the penthouse office. The lobby features a custom rope installation spanning the length of the ceiling that leads you through the rest of the common areas. A recessed cubby, standing hub and extended bench in bright blue create a sheltered space for a coffee break or phone call, as well as an inviting and unique waiting area for receiving clients. The allocation of color is indicative of Ghislaine’s signature look, and features a playful transition from blue to green and back to blue.
吉斯莱恩混合大胆的图形和强大的颜色弹出与好玩和互动的设计元素,以创造一个更多的活动为基础的办公室。当电梯从电梯下到顶层办公室时,空间的创造力就显现出来了。大厅的特色是一个定制的绳索安装跨越天花板的长度,带领您通过其余的公共区域。一个凹进的小房间,站着的枢纽和明亮蓝色的长凳,为咖啡休息或打电话创造了一个隐蔽的空间,也为接待客户创造了一个诱人和独特的等候区。颜色的分配显示了吉斯莱恩的标志性外观,并表现出从蓝色到绿色,再到蓝色的有趣转变。
The light filled atrium includes bright green mesh and upholstered chairs by Bla Station and an exaggerated high backed sofa and tiered tables by Viccarbe, creating a central meeting area in the core of the office space. A raised black and white tiled coffee bar features a chalkboard wall allowing for the creative company to freely imagine and draw, adding a youthful and ever changing back drop to the space much like the nature of the city itself.
光线充足的中庭包括明亮的绿色网眼和布拉车站的软垫椅子,以及夸张的高背沙发和由Viccarbe设计的分层桌子,在办公空间的核心部分创建了一个中央会议区。高高的黑白瓷砖咖啡吧有一块黑板墙,让创意公司可以自由想象和画画,在空间中加入了一种青春的、不断变化的后空翻,就像城市本身的本质一样。
As you enter the conference room, the graphic blue and black color blocking compliment the large black custom tube lights piercing through the ceiling and anchoring the meeting table below. These pipe like fixtures designed by Ghislaine Viñas Interior Design were fabricated by Brandon LeNoir of Collector, a friend and former employee of Ghislaine. Many more one of a kind touches were designed by Viñas throughout the office, including a hanging sculpture of painted South African gourds that ends the rope installation in the conference room. These traditional vessels hang in front of a stunning view of the New York City skyline.
当您进入会议室时,蓝色和黑色的图形阻塞是对大的黑色定制管灯穿透天花板和锚定下面的会议桌的补充。这些管状装置由Ghislaine Vi as内部设计公司设计,由Ghislaine的朋友和前雇员、收藏家的Brandon Lenoir制作。在整个办公室里,维尼亚斯设计了更多类似的作品,包括一个挂在墙上的南非葫芦雕塑,结束了会议室的绳索安装。这些传统的船只悬挂在令人叹为观止的纽约市天际线的前面。
Walking up the fully wallpapered staircase to the open loft is like entering a jungle, featuring Ghislaine’s newest addition to her line with Flavor Paper “Wild Thing” – an oversized pattern of foliage native to South Africa. A yellow picnic table and another pair of Bla Station mesh lounge chairs create for a perfectly secluded meeting and chill out area with a tree house vibe.
沿着铺满墙纸的楼梯走到空旷的阁楼上,就像进入丛林,吉斯莱恩的最新特色是在她的生产线上添加了“野性的东西”-一种原产于南非的特大号树叶图案。一张黄色的野餐桌和另一对Bla车站网状躺椅创造了一个完美的与世隔绝的会议和冷却区与树屋的气氛。
The bathrooms, mostly left raw, are punctuated with a mixture of black and white linear graphics. A pop of color is introduced with custom geometric block light fixtures – yellow in the women’s bathroom, and green in the men’s. Ghislaine’s childhood in South Africa made this a particularly captivating project filled with nostalgic inspiration and a brilliant and thoughtful melding of two cultures and styles that fundamentally represents the company’s creative design energy.
浴室里,大部分都是生的,点缀着黑色和白色的线性图形。一种流行的颜色被引入了定制的几何图形块灯装置-黄色在女厕,绿色在男性浴室。在南非的吉斯莱恩童年时代,这是一个特别迷人的项目,充满了怀旧的灵感,同时也融合了两种文化和风格,从根本上代表了公司的创意设计活力。
 举报
举报
别默默的看了,快登录帮我评论一下吧!:)
注册
登录
更多评论
相关文章
-

描边风设计中,最容易犯的8种问题分析
2018年走过了四分之一,LOGO设计趋势也清晰了LOGO设计
-

描边风设计中,最容易犯的8种问题分析
2018年走过了四分之一,LOGO设计趋势也清晰了LOGO设计
-

描边风设计中,最容易犯的8种问题分析
2018年走过了四分之一,LOGO设计趋势也清晰了LOGO设计
























































