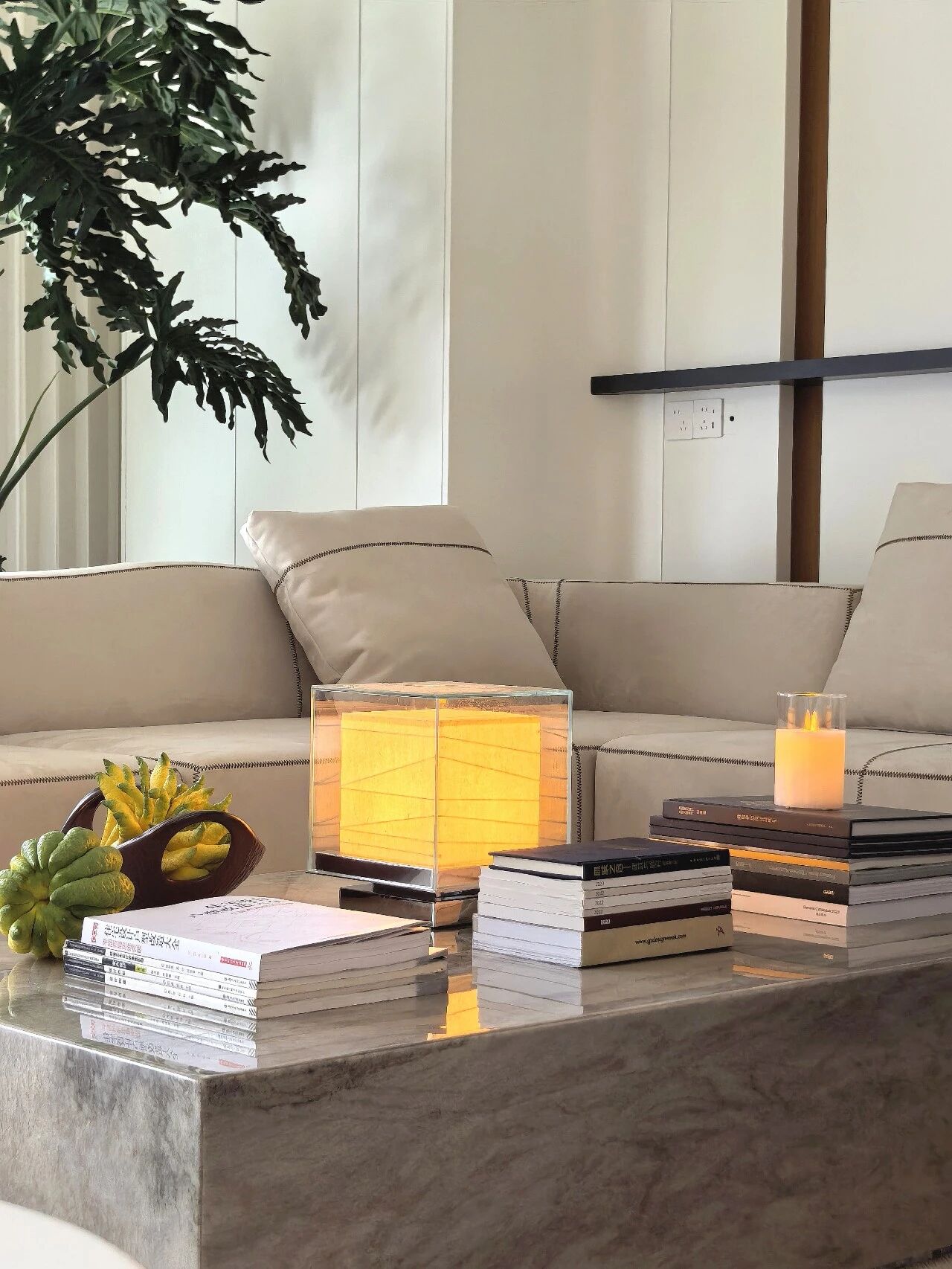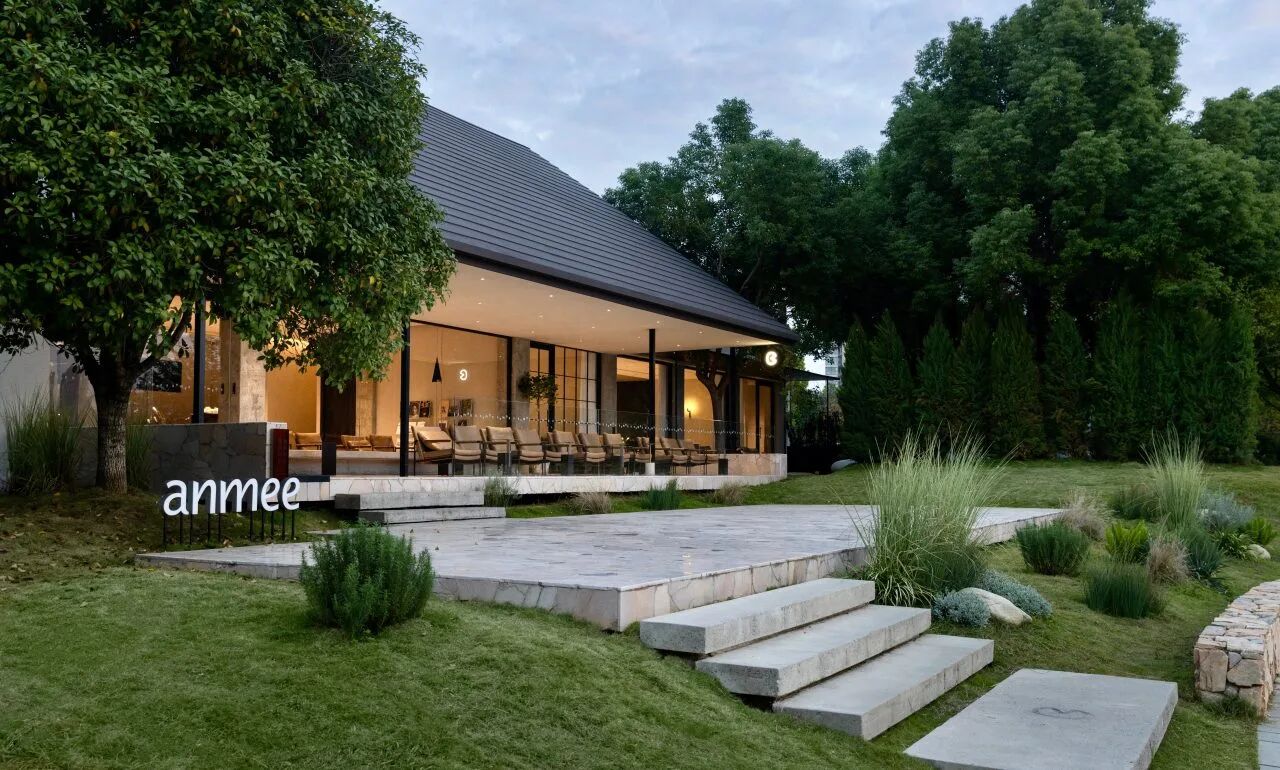Wide Open House Encompassed by Lush Vegetation in Mexico
2017-10-20 07:54
Architects: López Duplan Arquitectos Project: Wide Open House / CSF House Architect in Charge: Claudia López Duplan Location: Ciudad de México, Mexico Area 230.0 m2 Project Year 2015 Photography: Héctor Armando Herrera
建筑师:López Duplan ArquArchtos项目:大开放屋/CSFHouse负责建筑师:Claudia López Duplan地点:墨西哥Ciudad de México 2015年摄影:Héctor Armando Herrera
The lot shape is a basic rectangle and we adjusted the project to its size to get the most benefit from the space. On the facade 2 planes are clearly appreciated as part of the same volume. We decided to use stone as the main material to add strength and enhance the personality of the project. The second plane was softened with vegetation to mark the difference between both and define a gesture of the presence of nature throughout the design.
批量形状是一个基本的矩形,我们调整项目的大小,以获得最大的利益,从空间。在正面2飞机显然是赞赏的一部分,作为相同的体积。我们决定以石材为主要材料,增强工程的强度和个性。第二架飞机被植被软化,标志着两者的区别,并在整个设计过程中定义了自然存在的姿态。
For the hallway that leads to the main entrance we selected stone for the floor and the left wall creating a very special dynamic due to the characteristics and porosity of the material that contrasts with the wood on the right wall that gives warmth and joins to welcome with the vegetation that runs than the hall on the floor level.
在通往正门的走廊上,我们选择了石头作为地板和左墙,创造了一种非常特殊的动态,这是由于材料的特点和孔隙度,与右侧墙壁上的木材形成鲜明对比,这种木材提供了温暖,并与地板上的植被连接在一起,而不是大厅。
The Wide Open House is formed by public and private areas divided into three main floors and half one for various services. On the ground floor a generous living and dining room is located next to the kitchen that integrates a living area. Family life is very important so we decided to create a harmonious and flexible ambiance to suit all the activities. On the first level we located the children rooms and the master bedroom on the second level.
开放屋由公共和私人区域组成,分为三层主楼层和半层,供各种服务之用。在一楼,一个宽敞的客厅和餐厅位于厨房旁边,整合了一个起居室。家庭生活是非常重要的,所以我们决定创造一个和谐和灵活的氛围,以适应所有的活动。在第一层,我们把儿童房和主卧室放在第二层。
We designed the back garden and the central courtyard that gives life and privacy to the whole house. In this area of the city there is no space between houses so we decided to make the most of the open space to give this family and oasis that they can enjoy indoors as well as outdoors. This generous garden also helps to provide natural light and lovely views. We consulted with an agronomist that besides orienting us on the selection of the right species helped us with the aesthetic result of the whole design.
我们设计了后花园和中央庭院,为整个房子提供了生命和隐私。在城市的这一地区,房屋之间没有空间,所以我们决定充分利用开放的空间,给这个家庭和绿洲,他们可以享受室内和室外。这个慷慨的花园也有助于提供自然光和可爱的景色。我们咨询了一位农学家,除了将我们引导到正确物种的选择上,还帮助我们获得了整个设计的美学结果。
We consulted with an agronomist that besides orienting us on the selection of the right species helped us with the aesthetic result of the whole design.
我们咨询了一位农学家,除了引导我们选择合适的物种外,还帮助我们获得了整个设计的美学结果。
The courtyard allowed us to achieve a central space that besides joining to the sources of natural light and greenery for the interior, created a transition area that hides a corridor that connects the service areas to the public areas on the ground floor. All areas have large windows and doors that open and hide to convert each area in a single one, open or closed. In this project it was very important to consider the total interaction between the inside and the outside to make the most of the space.
庭院让我们实现了一个中央空间,它除了连接室内的自然光和绿色植物外,还创造了一个过渡区域,它隐藏了一条走廊,将服务区与底层的公共区域连接起来。所有区域都有打开和隐藏的大门窗,将每个区域转换为一个单独的区域,打开或关闭。在这个项目中,为了最大限度地利用空间,考虑内部和外部的整体互动是非常重要的。
A very important goal for this residence was complete flexibility as the daily activities of this family can be a normal routine or completely new, so it was very important that each area can be easily adapted to both possibilities. We managed through divisions and a strict architectural program a home where there can be total privacy and where you can also have a wide open space.
这座住宅的一个非常重要的目标是完全灵活,因为这个家庭的日常活动可以是正常的日常活动,或者是全新的活动,因此,每个地区都可以很容易地适应这两种可能性,这是非常重要的。我们通过部门和严格的建筑计划,一个可以有完全隐私的家,在那里你也可以有一个广阔的开放空间。
For the furniture we selected materials like wood and different stones that resulted in a natural color palette where the natural texture of each element stands out. The goal for the interiors was to achieve a harmonious and very warm ambiance for the family and its visitors. We seek to create an atmosphere where all the details are designed to enjoy quality total life, beyond the challenges that must be overcome every day.
对于家具,我们选择的材料,如木材和不同的石头,这导致了一个自然的调色板,其中每个元素的自然纹理突出。室内设计的目的是为家庭和游客营造一个和谐而温馨的氛围。我们力求创造一种氛围,使所有细节都能享受到高质量的总体生活,超越每天必须克服的挑战。
Lighting design focused on evening activities, as the large windows of all areas of the house flood it with natural light throughout the day giving personality and warmth to all the spaces. A centralized control system was installed to have different environments and it was also used for the audio and other systems that this house has.
照明设计的重点是晚上的活动,因为大窗户的房子所有地区的洪水,它的自然光在整个白天赋予个性和温暖的所有空间。一个集中控制系统被安装在不同的环境中,它也被用于这个房子的音频和其他系统。
The neutral color palette was selected to highlight the nature of the materials and the range of soft and harmonious colors that blend perfectly with the greenery of the garden and courtyard, making a warm balance that allows spaces to grow with the family and adapt to changes over time.
中性色调色板的选择是为了突出材料的性质和柔和和谐的色彩范围,这些颜色与花园和庭院的绿色植物完美地融合在一起,使空间与家庭一起成长,并随着时间的推移而适应变化。
The hardest thing was to make a home for this family. Each of the spaces was resolved so that a complete coexistence was achieved in public areas and full functionality in private ones. One of our main objectives was to create a warm environment in which both residents and visitors feel at home. We also managed to develop custom details such as special tub for the daughter who has a disability, achieving to integrate functionality with warmth so that her daily routine is a pleasant experience. We are very pleased with this project because all areas are accessible by wheelchair using a central elevator and a ramp at the main entrance.
最难的是为这个家庭建立一个家。每个空间都得到了解决,以便在公共区域实现完全共存,在私人区域实现完全功能。我们的主要目标之一是创造一个温暖的环境,让居民和游客都有宾至如归的感觉。我们还为残疾的女儿开发了定制的细节,例如特殊的浴缸,实现了功能与温暖的集成,从而使她的日常生活成为一种愉快的体验。我们对这个项目非常满意,因为所有的区域都可以通过轮椅进入,在主入口使用中央电梯和坡道。
 举报
举报
别默默的看了,快登录帮我评论一下吧!:)
注册
登录
更多评论
相关文章
-

描边风设计中,最容易犯的8种问题分析
2018年走过了四分之一,LOGO设计趋势也清晰了LOGO设计
-

描边风设计中,最容易犯的8种问题分析
2018年走过了四分之一,LOGO设计趋势也清晰了LOGO设计
-

描边风设计中,最容易犯的8种问题分析
2018年走过了四分之一,LOGO设计趋势也清晰了LOGO设计






















































