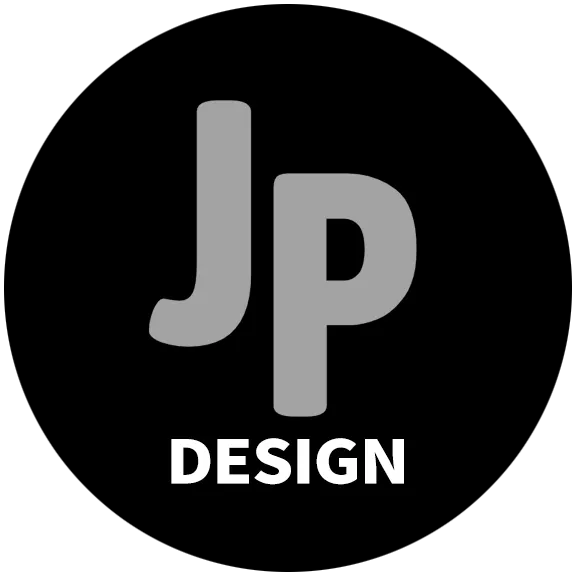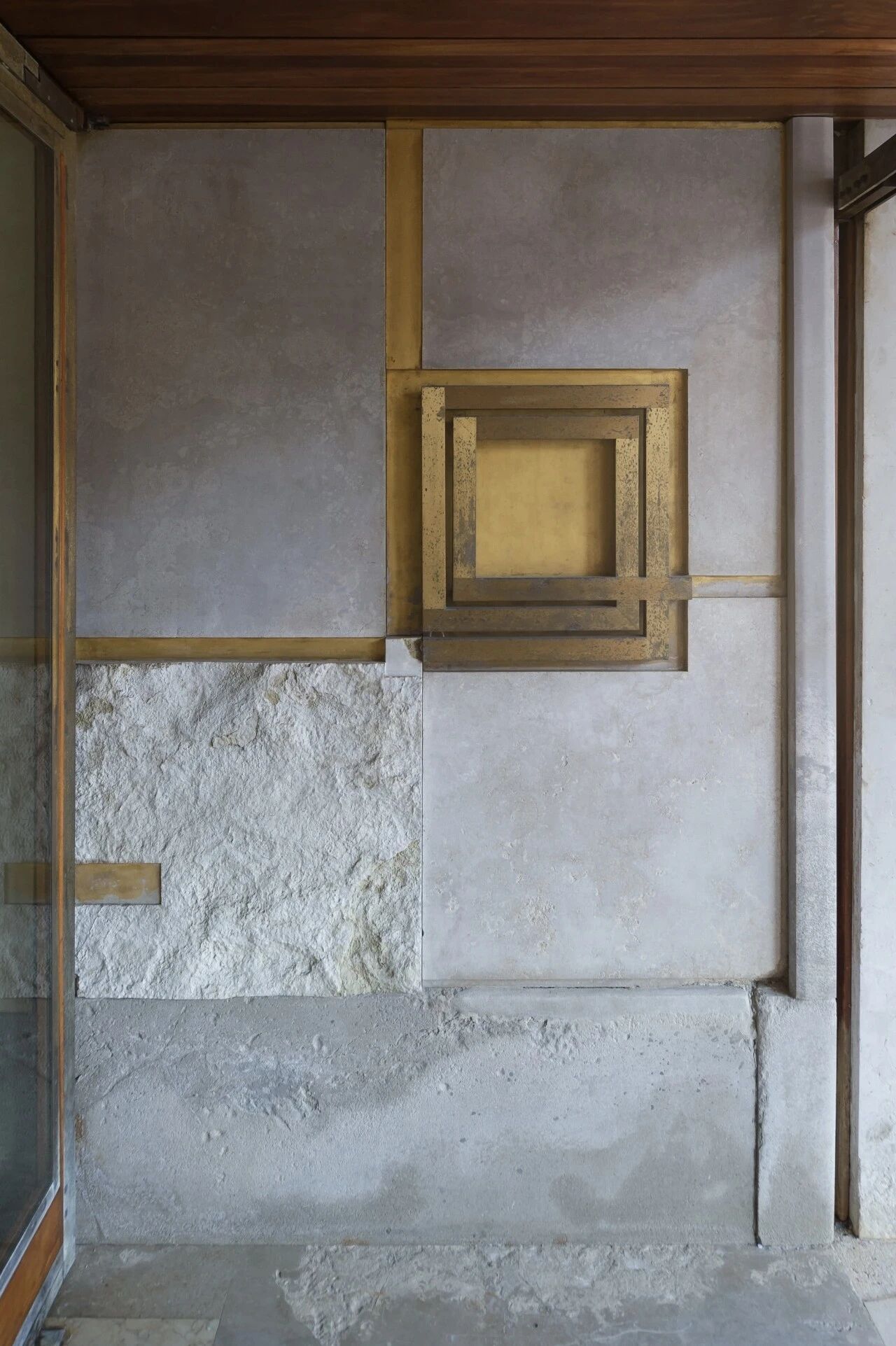Family Apartment Renovation in a Preserved Bauhaus Building, Tel Aviv
2017-10-19 20:49
Designer: Housestanding Design Project: Family Apartment Renovation Location: Tel Aviv, Israel Area: 97 m2 37 m2 balcony Photography: Gidon Levin
设计师:家居设计项目:家庭公寓装修地点:以色列特拉维夫地区:97平方米37平方米阳台摄影:吉顿·莱文
This family renovated apartment is located in a preserved Bauhaus building built in the 1930s in Tel-Aviv. The apartment is located in the heart of Tel-Aviv, overlooking one of the most beautiful boulevards in the city next to Israel’s national theater “Habima”.
这套家庭装修过的公寓位于特拉维夫上世纪30年代建造的保豪斯建筑中。这套公寓位于特拉维夫市中心,俯瞰着以色列国家剧院“Habima”旁边的城市中最美丽的林荫大道之一。
While acknowledging the importance of honoring and preserving the 1930s Bauhaus architecture, we wanted to keep this classic-European heritage also in the interior even though the apartment’s style is contemporary. This was achieved by using materials such as: Carrera marble stone, safety-wired glass, steel, herring bone styled wooden oak floor, exposing a wall built out of original silicate blocks, and using a monochrome color palate, using stone-white, gray and black colors with splashes of green, blue and copper.
虽然我们承认尊重和保护上世纪30年代包豪斯建筑的重要性,但我们希望把这一经典的欧洲遗产也保留在室内,尽管这套公寓的风格是当代的。这是通过以下材料实现的:卡雷拉大理石,安全电线玻璃,钢铁,鲱鱼骨风格的木橡木地板,暴露出由原始硅酸盐砌块建造的墙壁,使用单色味觉,使用石白色、灰色和黑色,带有绿色、蓝色和铜的斑点。
The apartment went through a previous renovation several years ago by other tenants, but when we entered the apartment it was still dark and gloomy with a sense of heaviness and closeness, with no connection to the outside balcony or the view, although it has 4 sliding exit doors to the balcony.
几年前,其他房客对这套公寓进行了一次翻修,但当我们进入公寓时,依然漆黑阴郁,感觉沉重而亲密,与外面的阳台或景色没有任何关系,尽管阳台上有4扇滑动的出口门。
The apartment had no chic nor character. We then decided to create a big open rectangle shaped space, parallel to the Bauhaus balcony measuring 11 meters long and 4.2 meters wide. We also managed to keep the apartment’s ceiling at its original height, 3 meters. Now sunlight washes the whole apartment through those 4 balcony exits.
这套公寓既没有别致,也没有个性。然后,我们决定创建一个大开放的矩形空间,平行于鲍豪斯阳台的11米长和4.2米宽。我们还设法使公寓的天花板保持在原来的高度,3米。现在阳光冲刷着整个公寓,穿过那四个阳台出口。
Furthermore, we decided to create a clean and airy space that contains a series of freestanding elements so they do not hurt its’ wholeness; a big green cube for kitchen storage, a two-way kitchen island, a dining area and a living area. Walking paths were then created naturally between these “islands” leading to the balcony exits, or directly to the bedrooms or bathrooms.
此外,我们决定创建一个干净、通风的空间,其中包含一系列独立式元素,因此不会影响其整体性;一个用于厨房储存的大绿色立方体、双向厨房岛、餐饮区和生活区。然后,在这些“岛屿”之间自然地创造了走道,通往阳台出口,或直接通往卧室或浴室。
This led us to implement the conceptual notion of “islands” throughout the apartment. The main element in the public space is a big green cube used for kitchen storage, containing two refrigerators inside, a water bar, a coffee machine as well as dishes and food supply.
这导致我们在整个公寓中实施“岛屿”的概念。公共空间的主要元素是一个大的绿色立方体,里面有两个冰箱,一个水吧,一个咖啡机,还有盘子和食物供应。
The cube was then “wrapped around” by a glass vitrine divided by stone-white colored Belgium profiles with two entries one on each side of the cube leading to a family-room. The use of a glass vitrine divided by Belgium profiles not only allows natural light through but also preserves a European feeling reminding us the building’s style.
然后,立方体被一块玻璃镜“包裹”,玻璃镜由石白色比利时轮廓分割,其中两个条目分别位于立方体的两侧,通向家庭房间。使用玻璃镜分割比利时剖面,不仅允许自然光通过,还保留了欧洲的感觉,提醒我们的建筑风格。
Next to the cube from the opposite side, facing the living room area, was costumed designed a two-way partly floating kitchen island being the main part of the kitchen containing a stove, an oven, a dishwasher and a cooking/baking area.
从对面朝向客厅区域的立方体旁边,被设计成双向部分浮动的厨房岛,作为厨房的主要部分,包括炉子、烤箱、洗碗机和烹饪/烘烤区。
Next to the island we placed the dining room table then we placed the living room, where the Husk sofa by B-B Italia is facing the view, the slow chair by Vitra placed next to her and a Doshi Levian carpet completes the look.
在岛的旁边,我们把餐桌放在餐桌上,然后我们把起居室放在B旁边的皮沙发上。
The entrance to the master bedroom is from the public area, through safety-wired glass doors divided by stone-white colored Belgium profiles again, maintaining the 1930’s architecture heritage.
主卧室的入口处来自公共区域,通过被石白色比利时轮廓分隔的安全线玻璃门,保留了1930年的建筑遗产。
In the master bedroom, instead of walls we costumed designed a modular carpentry unit, used as storage and a sitting bench with a mirror welcoming those who enter the apartment from one side and on its other side used as a clothing closet. En-suit classic-European style bathroom sectioned off with a curtain for privacy.
在主卧室里,我们设计的不是墙壁,而是设计了一个模块式木工单元,用作储藏室,还有一张带镜子的坐椅,欢迎从一边进入公寓的人,另一面则用作衣柜。欧洲风格的欧式浴室用窗帘隔开,以保护隐私。
The kids’ room, designed to accommodate 2 small children, a boy and girl, using also as a sheltered room in times of need, was built from concrete walls. The room measures only 10 sq., being as such we decided to obtain an open and roomy space for all activities. Therefore, we placed the children’s toys in the family room, and we costumed designed a closet that has a built-in diaper-changing area in the middle.
这间儿童房是由混凝土墙建造的,可以容纳两个小孩,一个男孩和一个女孩,在需要的时候也用作避难所。房间面积只有10平方米,因此我们决定为所有活动提供一个开放和宽敞的空间。因此,我们把孩子们的玩具放在家庭房间里,我们设计了一个衣橱,衣橱中间有一个内建的尿布更换区。
Opposite the closet we created the sleeping area, deifying it with a costume made bed built for two, with storage beneath.
在壁橱的对面,我们创建了睡眠区,用一张为两人建造的化装床将其神化,床下有储藏室。
 举报
举报
别默默的看了,快登录帮我评论一下吧!:)
注册
登录
更多评论
相关文章
-

描边风设计中,最容易犯的8种问题分析
2018年走过了四分之一,LOGO设计趋势也清晰了LOGO设计
-

描边风设计中,最容易犯的8种问题分析
2018年走过了四分之一,LOGO设计趋势也清晰了LOGO设计
-

描边风设计中,最容易犯的8种问题分析
2018年走过了四分之一,LOGO设计趋势也清晰了LOGO设计


























































