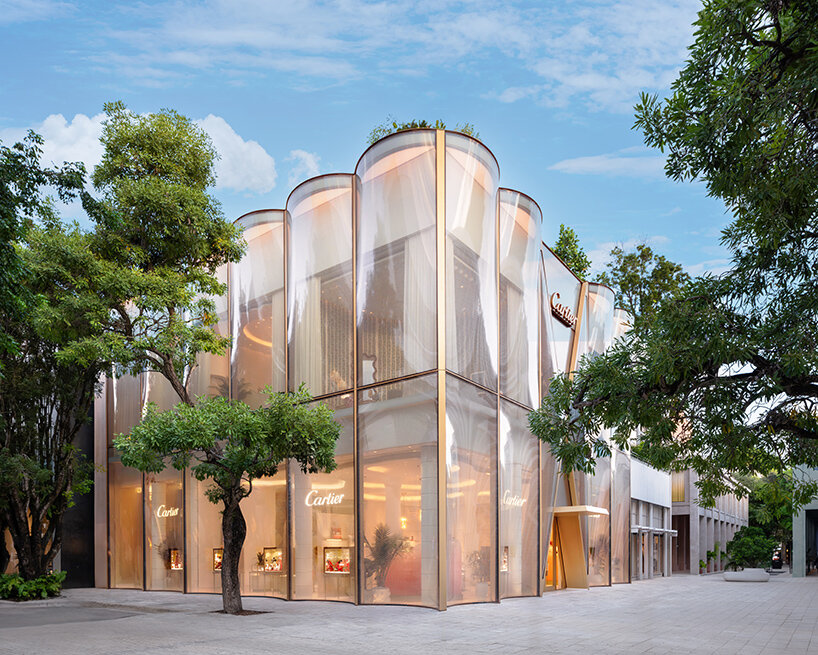45-sqm Roof Storage Space Converted into a Living Space
2017-10-18 18:12
Architects: Ashari Architects Project: Roof Storage Space Converted Location: Shiraz, Iran Lead Architect: Amirhossein Ashari Area 45.0 m2 Project Year 2017 Photography: Parham Taghioff, Amir Ali Ghaffar
建筑师:AShari建筑项目:屋顶存储空间转换地点:Shiraz,伊朗首席建筑师:Amirhossein AShari地区45.0平方米项目年2017摄影:Parham Taghioff,Amir Ali Ghaffa
The goal of this project was to transform an existing storage on the roof of a residential apartment to a livable place. Considering the fact that existing space was very limited, design team initial concept was to incorporate all the residential required spaces in such a small space. Unlike the typical process of dividing the space into various spaces, and each space for one specific activity, 45 sqm. home offers one single space which changes constantly based on different functions and activities.
该项目的目的是将一套住宅公寓屋顶上的现有储藏室改造成一个宜居的地方。考虑到现有空间非常有限,设计团队最初的构想是将所有所需的住宅空间纳入如此小的空间。不像典型的将空间划分成不同的空间,每个空间为一个特定的活动,45平方米。家提供一个单一的空间,根据不同的功能和活动不断变化。
The initial area of the roof storage space was 30 sqm in order to increase the space, we expanded the space toward the south edge of the building to achieve a 45 sqm. space and also a better exterior view. At the additional space, the roof was moved one meter above the main roof to gain more air circulation and also more space for the house furniture. Finally, the slope of the additional space roof was the response to indigenous climate (Sunlight - rain) and structure challenge. A three-piece all glass window of this suite is inspired by ancient house windows “Orosi”. By opening the window with a pulley and a steering wheel, there will be no boundaries between inside and outside in order to create an independent connection to outside.
屋面储存空间的初始面积为30平方米,为了增加空间,我们将空间扩展到建筑的南缘,达到45平方米。空间,也是一个更好的外部景观。在额外的空间,屋顶被移动了1米以上的主屋顶,以获得更多的空气流通,也得到更多的空间,房子的家具。最后,附加空间屋顶的坡度是对当地气候的响应(阳光)。
Due to the 80-degree angle sunlight in the summertime at the south edge, a metal mesh covered with vines was embedded in the front of the window to prevent the discomfort of severe sunlight in summer and also not blocking the delicate sunlight in winter and finally increase the privacy and visual quality of the interior space.
由于夏季南缘有80度角的阳光,窗户前部镶嵌了一层金属网眼,以防止夏季强烈的阳光照射带来的不适,也避免了冬季阳光的遮挡,最终提高了室内空间的保密性和视觉质量。
Instead of devoting the entire space on the roof, we have established a semi-open space (roof terrace) as one the essential spaces of a residential place. This space has the possibility to merge to the main and interior spaces which can be used as a dining table, barbeque and smoking area.
我们没有把整个空间都用在屋顶上,而是建立了一个半开放的空间(屋顶露台),作为居住场所的基本空间之一。这一空间有可能合并到主空间和内部空间,可用作餐桌,烧烤和吸烟区。
Organizing the Interior Spaces The interior was designed in a way that provides the possibility of the entire day and night activities. All of the service spaces such as cooking, fridge, washer dryer, closet and storage spaces were embedded in the perimeter surface of the suite, however, they all can be hidden with retractable doors in order to have the possibility of changing the space.
组织室内空间室内设计的方式,提供了整个白天和夜间活动的可能性。所有的服务空间,如烹饪、冰箱、洗衣机烘干机、壁橱和储藏室都嵌入在套间的周边表面,但是,它们都可以用可伸缩的门隐藏起来,以便有可能改变空间。
An island table with multiple purpose function was designed for dining, reading, working and other daily activities. In order to create a continuity between the floor and the perimeter walls and surfaces and a gradual connection of them, a two-level seating was created at their intersection. This place not only creates a sitting area but also can be used as a storage space. The bed inspired by “Abrak”, ancient swings in Shiraz, is utilized to create a dynamic movement to hide into the height difference of the newly added roof based on the need.
设计了一个多功能岛桌,用于餐饮、阅读、工作和其他日常活动。为了使地板与周边墙壁和表面保持连续性,并逐渐将它们连接起来,在它们的交叉口创建了一个双层座椅。这个地方不仅创造了一个休息区,而且还可以用作储藏室。床的灵感来自“艾布拉克”,古老的秋千在希拉兹,是用来创造一个动态的运动,以隐藏在新增加的屋顶的高度差异,根据需要。
 举报
举报
别默默的看了,快登录帮我评论一下吧!:)
注册
登录
更多评论
相关文章
-

描边风设计中,最容易犯的8种问题分析
2018年走过了四分之一,LOGO设计趋势也清晰了LOGO设计
-

描边风设计中,最容易犯的8种问题分析
2018年走过了四分之一,LOGO设计趋势也清晰了LOGO设计
-

描边风设计中,最容易犯的8种问题分析
2018年走过了四分之一,LOGO设计趋势也清晰了LOGO设计


















































