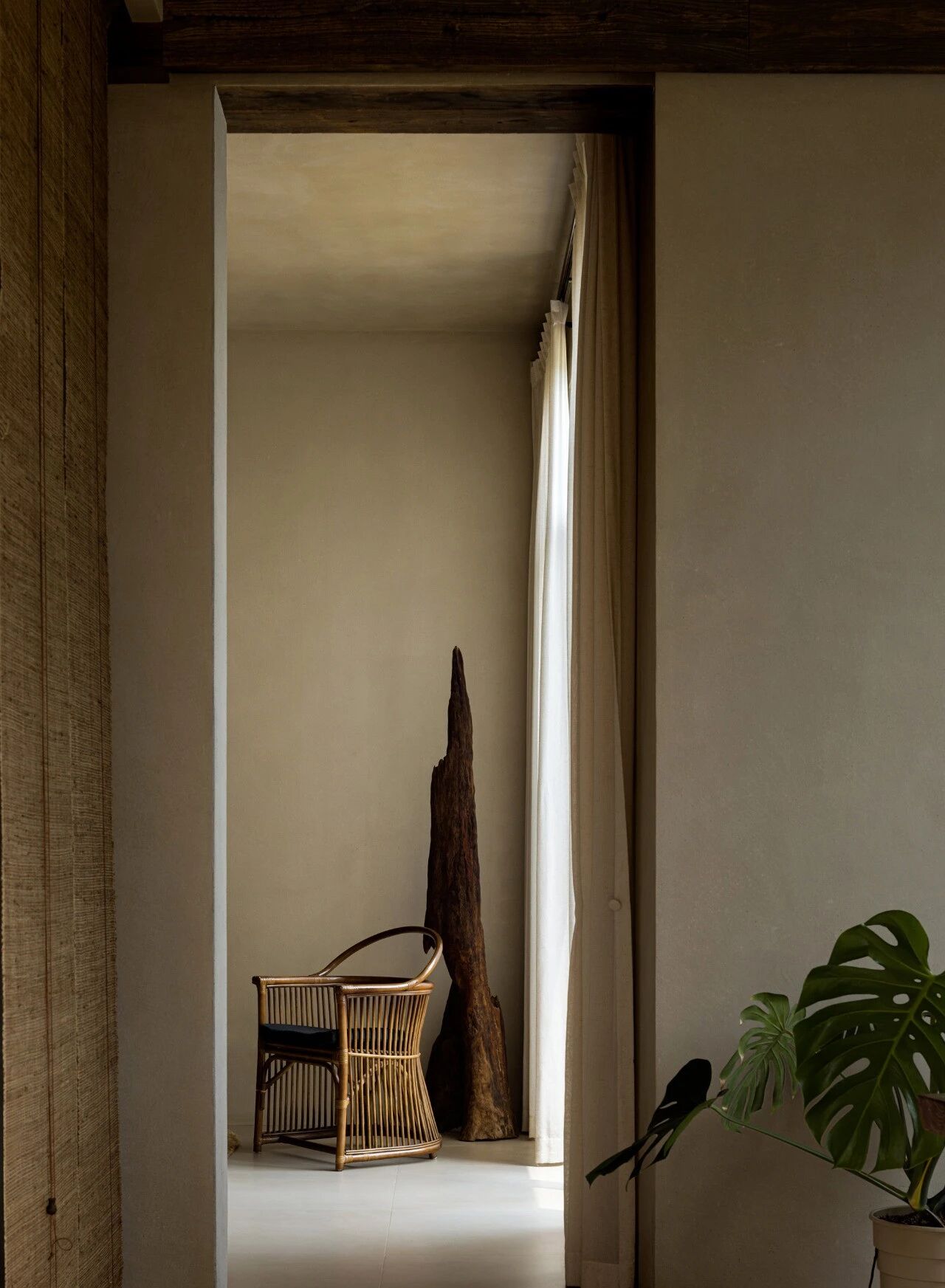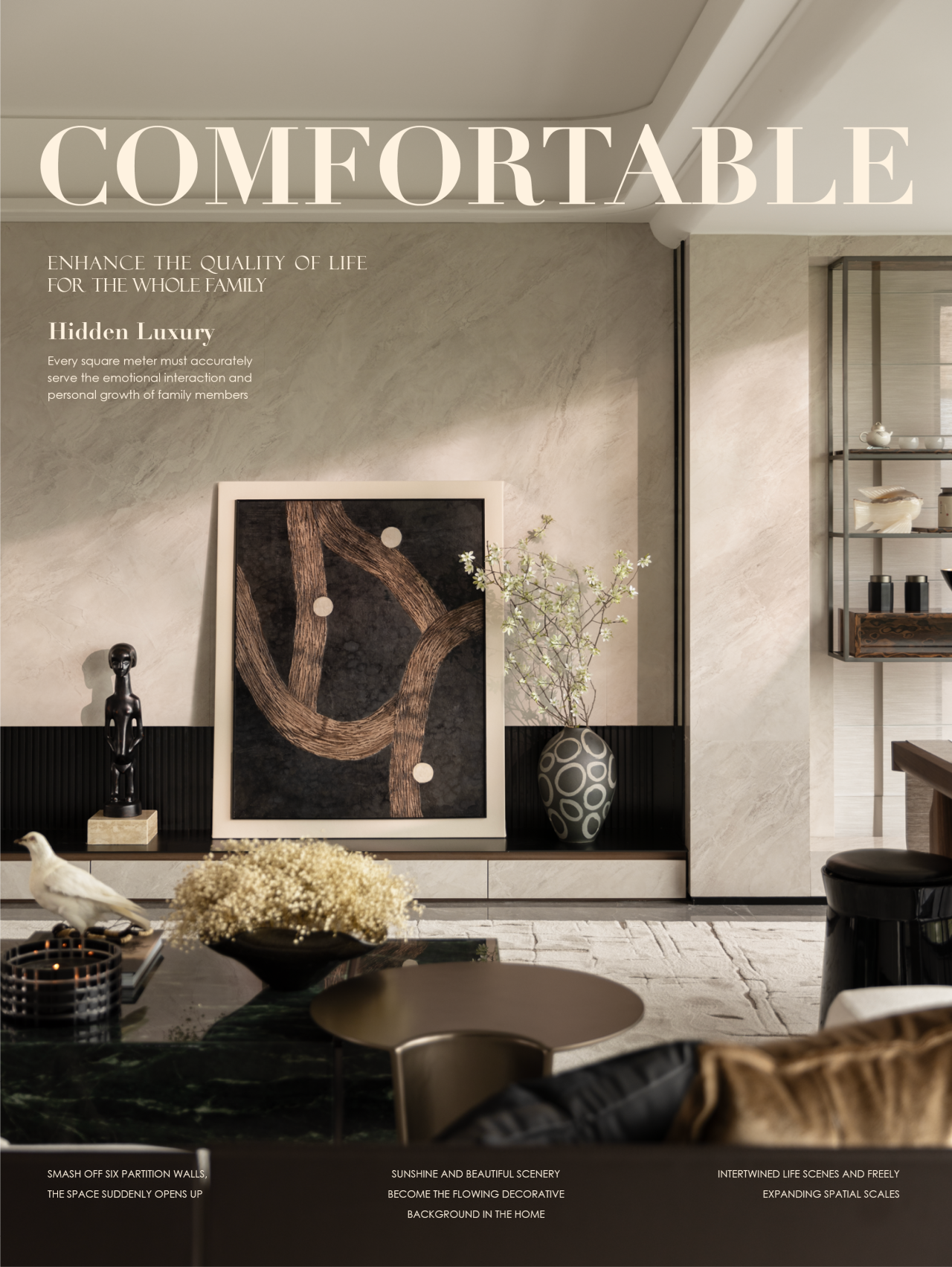MAD House – A Eclectic Modern Home for Three Families in East Vancouver
2017-10-19 19:04
Architects: MAAStudio – Marianne Amodio Architecture Studio Project: MAD house Designer: Stéfan Levasseur Location: Vancouver, Canada Area: 2880 sf Photography: Janis Nicolay, Stefan Levasseur
建筑师:MAAStudio-Marianne Adio建筑工作室项目:疯人院设计师:Stéfan Levasseur地点:温哥华,加拿大地区:2880 SF摄影:Janis Nicolay,Stefan Levasseu
The MAD house is a multi-adult dwelling in Vancouver. Housing three sets of adults from the same family within a 2880 square foot volume, the home was designed to allow for wide open shared public spaces and private separated suites.
疯人院是温哥华的一个多成人住宅。在2880平方英尺的空间内,可以容纳来自同一家庭的三套成人,这套住宅的设计是为了允许开放的公共空间和独立的私人套房。
A contrast of high volume spaces with small nooks allows for varied spatial experience in the contained footprint. The homeowners sense of whimsy and quirk allows the home its delightful eccentricities: peekaboo views from the window at the floor, an exuberant use of tile and colour, a column that carries rainwater, and coloured glass mosaic chips embedded in the concrete floor.
大容量空间与小角落的对比允许在所包含的足迹中有不同的空间体验。房主的奇思妙想和怪癖让房子有了令人愉快的怪癖:从地板的窗户俯瞰风景,大量使用瓷砖和颜色,一根装有雨水的柱子,以及镶嵌在混凝土地板上的彩色玻璃镶嵌片。
The purposeful manipulation of natural light creates a sense of spaciousness in the home, while full height doors, soaring windows and wide open roof decks add to this sense of openness. The private spaces are purposefully intimate and smaller: the juxtaposition emphasizing a sense of respite and comfort. The MAS house provides a practical solution to housing affordability and multi-generational living while embracing the homeowners’ artful and creative nature.
对自然光的有目的操作创造了一种宽敞的家庭感觉,而全高的门,高耸的窗户和开阔的屋顶甲板增加了这种开放性的感觉。私人空间是有目的亲密和小的:并列强调一种休息和舒适的感觉。MAS的房子提供了一个实用的解决方案的住房负担能力和多代生活,同时接受业主的艺术和创造性的性质。
 举报
举报
别默默的看了,快登录帮我评论一下吧!:)
注册
登录
更多评论
相关文章
-

描边风设计中,最容易犯的8种问题分析
2018年走过了四分之一,LOGO设计趋势也清晰了LOGO设计
-

描边风设计中,最容易犯的8种问题分析
2018年走过了四分之一,LOGO设计趋势也清晰了LOGO设计
-

描边风设计中,最容易犯的8种问题分析
2018年走过了四分之一,LOGO设计趋势也清晰了LOGO设计




















































