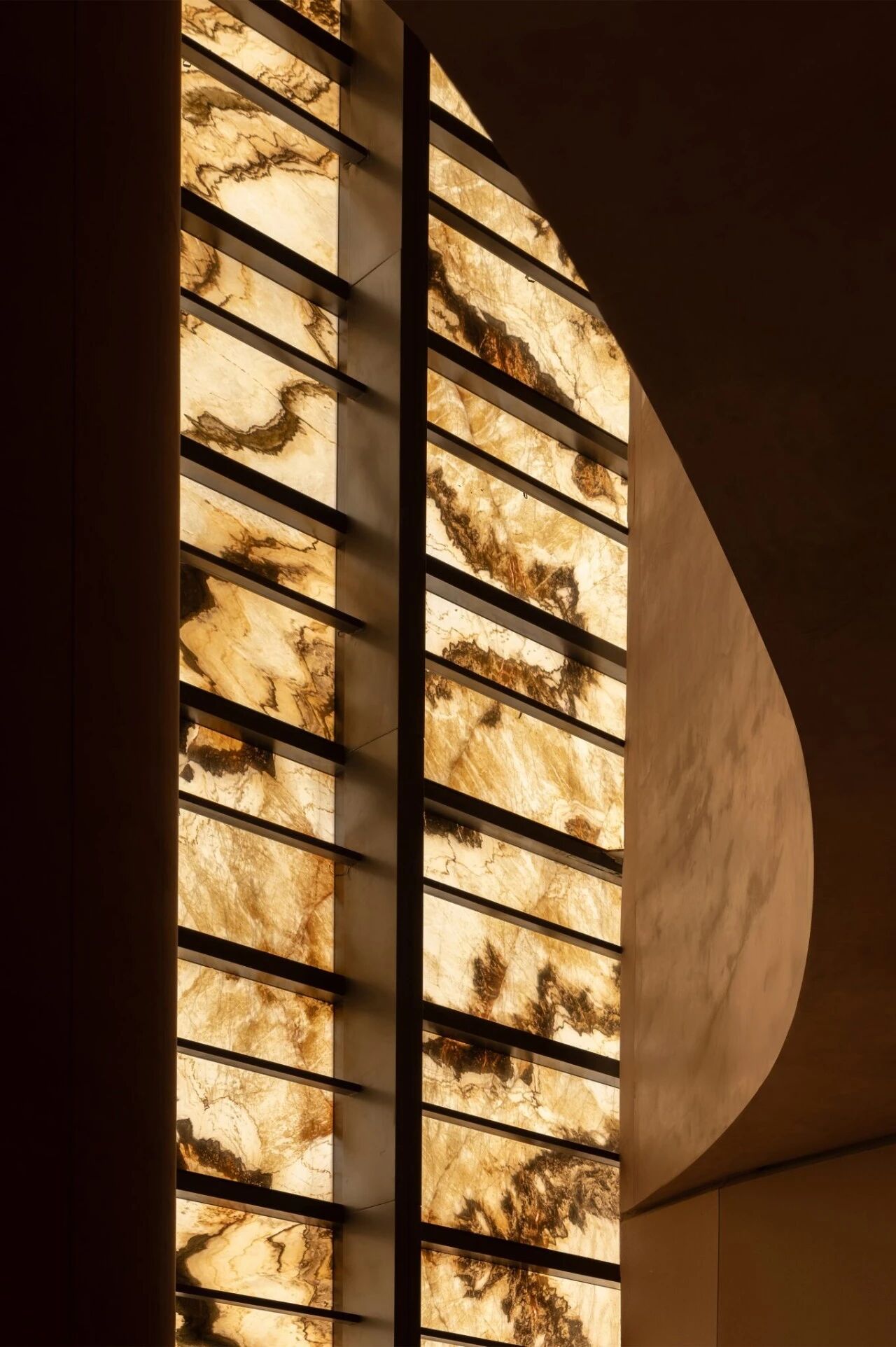Suspended Patio House by 3322 Studio / Tel Aviv
2017-10-23 20:49
Architects: 3322 Studio – Broides Architects Project: Suspended Patio House Location: Tel Aviv, Israel Photography: Amit Geron
建筑师:3322工作室-布罗季斯建筑师项目:暂停办公地点:特拉维夫,以色列摄影:Amit Geron
Suspended Patio House is located in a quiet neighborhood near Tel Aviv, Israel. The rectangular prism, three story house comprising the ground floor, the first floor and the basement, has an exposed concrete frame from which the internal spaces and their openings were removed. Within the voids created, white plaster, metal and glass inlays were installed.
悬挂式PatioHouse位于以色列特拉维夫附近一个安静的社区。矩形棱镜,三层房屋,包括底层、第一层和地下室,有一个外露的混凝土框架,内部空间及其开口被移除。在形成的空隙内,安装了白色石膏、金属和玻璃嵌条。
The ground floor facade facing the street is glazed with acid glass which emulates a light box and creates bilateral displays of light and shadow. The interior space behind this facade incorporates the entrance space, guest bathrooms and the staircase that folds through the floors like origami. The ground floor concrete ceiling is suspended from massive beams located on the upper roof which creates a column free living space. In the double-height space above the kitchen, hangs a white patio. The large openings in the living area are framed in white metal and facing the garden as a transparent box.
面向街道的底层立面采用酸化玻璃,该玻璃模拟了一个灯箱,并创建了光和阴影的双边显示。此立面后面的内部空间包含入口空间、客房浴室和像origami一样折叠穿过地板的楼梯。底层混凝土天花板悬挂在位于上部屋顶上的大横梁上,从而创造出一个柱状的自由空间。在厨房上方的双高度空间,悬挂着一个白色的天井。生活区内的大洞口采用白色金属框架结构,并以透明的形式朝向花园。
The Suspended Patio house is interwoven with outdoor spaces on all levels with the intention of creating a feeling of space, to allow the entry of natural light and fresh air as well as visual interactions between the spaces.
悬吊式天台房与各个层次的户外空间交织在一起,目的是创造一种空间感,让自然光线和新鲜空气进入,以及空间之间的视觉互动。
The various functions are arranged along a central axis of movement passing across each floor and allowing views to the outside. The movement axis on the ground floor leads from the street to the main entrance, passes between the living room and the kitchen and dining area and continues to a roofed outdoor area and the garden. On the first floor the movement axis passes between the bedrooms and bathroom area, which are delineated by a grey wooden opening wall, and the family room and patio. In the basement, the movement axis runs between the children’s game area and study rooms.
各种功能沿运动的中轴排列,穿过每一层,并允许向外观看。一楼的运动轴从街道通向正门,从客厅到厨房和餐厅之间,一直延伸到有屋顶的户外区域和花园。在一楼,运动轴通过卧室和浴室之间,这是由灰色的木制开口墙,家庭房间和露台。在地下室,运动轴在儿童游戏区和自习室之间运行。
Natural ventilation is achieved by opposing openings on each floor placed on the exterior facades and on the interior facades facing the patio on the first floor. The exposed concrete, the steel and the glass are visually, acoustically and sensually balanced by using fishbone parquet flooring.
自然通风通过放置在外部立面上的每层和面向一楼天井的内部立面上的相对开口实现。外露混凝土、钢材和玻璃通过使用鱼骨拼接地板进行视觉、声学和感官平衡。
The concrete wall on the plot’s western border seems as if it has been moved aside from the structure to expand the living space into the garden. A concrete bench has been placed along the entire length of the wall to increase the perception of the plot length and to provide intimate seating areas in the garden. The architects chose trees characteristic of Israel such as Carob and citrus trees. Cacti, preserved from the original building that occupied the plot, have been planted in the basement patio. Between the ground floor living area and the garden there is a roofed outdoor area. Closing or opening its shades expands the interior and exterior spaces respectively.
地块西边的混凝土墙似乎被移到了建筑之外,把居住空间扩大到花园里。沿着墙的整个长度设置了一个混凝土长凳,以增加对地块长度的感知,并在花园中提供亲密的座位区域。建筑师们选择了以色列特有的树木,如卡洛布树和柑橘树。仙人掌是从占据这块地块的原始建筑中保存下来的,已被种植在地下室的露台上。在一楼起居区和花园之间有一个有屋顶的户外区域。关闭或打开它的阴影分别扩大了内部和外部空间。
Round openings in the guest bathrooms, in the doors and the on the woodwork; exposed air conditioning pipes hang from the ceiling of the double-height space; and stainless steel mesh stretched and use as banisters enriching the architectural character of the house.
客房、门和木制品上的圆形开口;暴露的空调管道悬挂在双高空间的天花板上;不锈钢网延伸并用作栏杆,丰富了房子的建筑特色。
The architects’ fondness for vintage furniture can be seen in the interior design. The furniture is modest and reflects the scale of the spaces it occupies. It includes furniture by the “Danish” furniture company; a table and chairs and a chaise lounge by Ray and Charles Eames; a butterfly chair by Surry Yanagi; lighting fixture by Achille Castiglioni and Serge Mouille. The minimalistic lighting fixture above the kitchen island was designed by the architects and matches the style.
建筑师对老式家具的喜爱可以从室内设计中看出。家具很简朴,反映了它所占空间的规模。它包括“丹麦”家具公司的家具;Ray和Charles Eames的一张桌椅和一辆马车休息室;Surry Yanagi的一张蝴蝶椅;Achille Castiglioni和Serge Mouille的照明装置。厨房岛上方的极简照明装置是由建筑师设计的,与其风格相匹配。
Bookshelves are located on each floor. In the basement, the bookshelves line the concrete wall; in the living area, a black aluminum bookcase stands against an exposed wall of white painted concrete blocks and holds a collection of art and architectural books as well as souvenirs collected by the couple. In the family room, there is a Danish bookcase displaying a collection of retro cameras, telephones and clocks. The walls of the house are decorated with architecturally oriented art created by local artists.
书架在每一层。在地下室,书架排列着混凝土墙;在起居区,一个黑色铝制书柜靠着一堵暴露在墙上的白色油漆混凝土砌块,收藏着艺术和建筑书籍,以及这对夫妇收集的纪念品。在家庭房间里,有一个丹麦书架,陈列着一系列复古相机、电话和钟表。房子的墙壁用当地艺术家创造的建筑艺术装饰。
 举报
举报
别默默的看了,快登录帮我评论一下吧!:)
注册
登录
更多评论
相关文章
-

描边风设计中,最容易犯的8种问题分析
2018年走过了四分之一,LOGO设计趋势也清晰了LOGO设计
-

描边风设计中,最容易犯的8种问题分析
2018年走过了四分之一,LOGO设计趋势也清晰了LOGO设计
-

描边风设计中,最容易犯的8种问题分析
2018年走过了四分之一,LOGO设计趋势也清晰了LOGO设计


















































