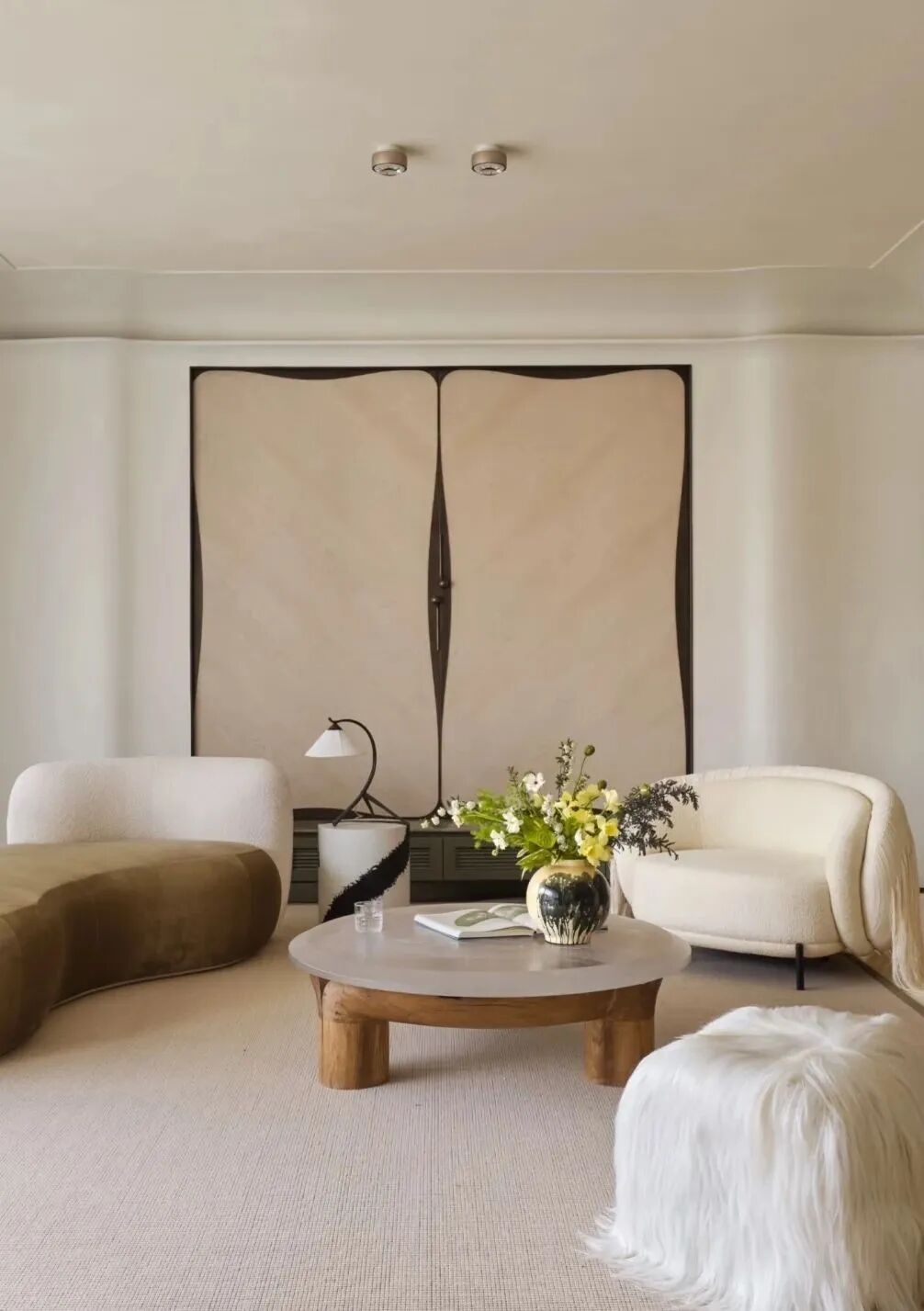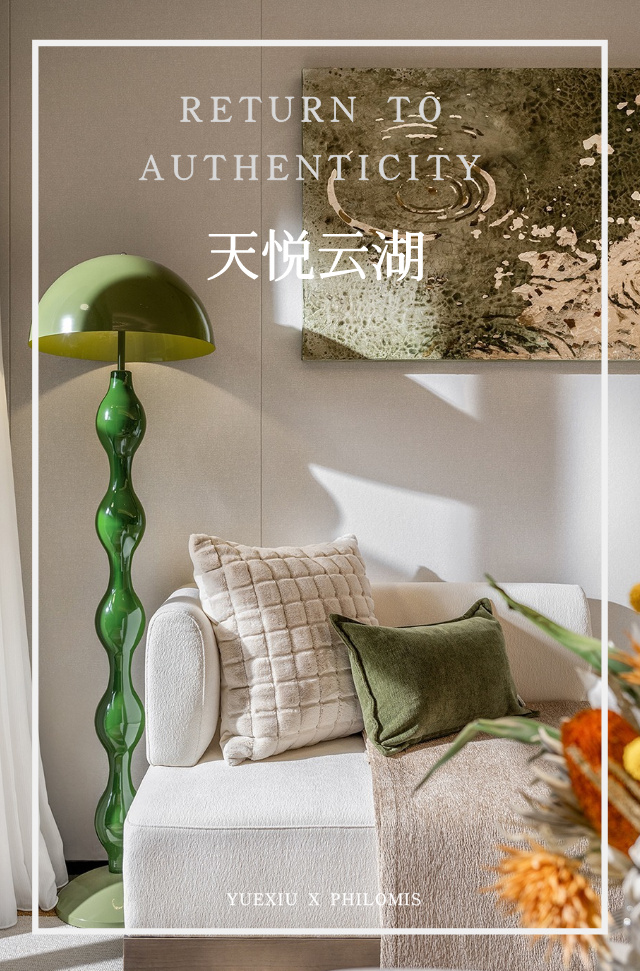Mahogany Interior Design Exhibited by Sam’s Creek Residence in Long Island, New York
2017-10-20 20:31
Architects: Bates Masi Architects Project: Sam’s Creek Location: Bridgehampton, Long Island, New York, United States Area: Area 6500.0 ft2 Photographer: Bates Masi Architects
建筑师:贝茨马西建筑师项目:萨姆溪的位置:纽约长岛布里奇汉普顿,美国地区:面积6500.0英尺2摄影师:贝茨马西建筑师
We live in a time where smart phones and tablets are in everyone’s hands and multitasking is the normal way of life. Influenced from the client’s multitasking lifestyle, a diverse set of requirements developed for a new home. The clients, one of whom is the owner of a public relations company, requested that multiple activities could take place throughout the house without interruption; a dinner party could take place while simultaneously entertaining a group of children, or guests could come and go without disturbing the rest of the family. These programmatic requests diagrammatically divide the site as well as establish view corridors from front to back. Transparency through the house puts simultaneous activities on display, and provides a setting where guests can see and be seen.
我们生活在这样一个时代,智能手机和平板电脑掌握在每个人的手中,多任务是正常的生活方式。受客户多任务生活方式的影响,为新家开发了一套多样化的需求。客户之一是一家公共关系公司的老板,他们要求在整个房子内不间断地进行多种活动;在招待一群儿童的同时举行一次晚宴,或者客人可以来来去去,而不打扰其他家庭成员。这些编程请求以图表的方式划分站点,并建立从前到后的视图走廊。透过房屋的透明度同时展示活动,并提供一个环境,客人可以看到和被看到。
A series of open-ended boxes, each tailored to a portion of the architectural program focuses the view from the street though the house to the landscape in the rear. Mahogany boards wrap floors, ceilings, and walls to heighten the perspectival view and provide privacy from neighbors. Each box has independent audio, video, and climate control to operate autonomously and the length, height, and volume of each box is adjusted to appropriately encase the program. Interstitial spaces between the arranged boxes are gardens and patios. The overlap of the boxes creates thresholds that highlight interesting moments. With each box occupying a specific program, the multitasking of different events is achieved.
一系列开放的盒子,每一个量身定做的一部分建筑计划集中从街道的看法,从房子到风景在后面。桃花心木板包裹地板,天花板和墙壁,以提高视野,并提供与邻居的隐私。每个盒子都有独立的音频、视频和气候控制,可以自主操作,每个盒子的长度、高度和音量都会被调整,以适当地封装程序。排列的盒子之间的间隙是花园和庭院。这些框的重叠创建了突出有趣时刻的阈值。当每个盒子占据一个特定的程序时,不同事件的多任务处理就实现了。
Making the first step inside the house, one is immediately impressed by the luxurious mahogany interior design of the Sam’s Creek Residence. With a limited material palate, travertine is used as flooring for the terraces and as cladding on portions of the open-ended boxes. To use the stone as an exterior cladding, a custom hanging system was designed. The travertine siding is captured at the top and bottom by a CNC wire formed frame and overlapped by the following course above. The proportion and repetition of the siding references the wood shingle vernacular ubiquitous in the area.
在房子里迈出了第一步,人们立刻对山姆溪住宅的豪华桃花心木室内设计印象深刻。由于材料有限,石灰华被用作露台的地板和部分开放式盒子的覆层。为了将石材作为外包层,设计了一种自定义悬挂系统。钙华壁板在顶部和底部被数控丝形成的框架捕获,并与上述过程重叠。壁板的比例和重复度反映了该地区普遍存在的木瓦白话。
The fireplace merges a utilitarian object and a crafted, sculptural work of art. The fireplace conceals a moment frame, supporting lateral loads to allow for the large open-ended volume of the dining and living room. It also houses a coat closet and the HVAC components. The overlapping, repeating bronze components were digitally fabricated and assembled on site. Different patina processes were studied to achieve the dark bronze facing the room and the polished bronze on the interior of the hood. Sunlight from above is reflected by the polished bronze and filters through the gaps from the overlapped construction. Similar construction methods were utilized for the master bedroom headboard using repeating strips of belting leather.
壁炉融合了一件实用的物品和一件精心制作的雕塑艺术作品。壁炉隐藏了一个力矩框架,承受横向负荷,允许餐厅和客厅的大开口体积。它还设有一个衣橱和暖通空调组件。这些重叠的、重复的青铜部件是在现场数字化制造和组装的。对不同的铜板工艺进行了研究,得到了面向房间的暗青铜和罩内的抛光青铜。上面的阳光被抛光的青铜和滤光透过重叠结构的缝隙反射出来。主卧室的床头板采用了类似的施工方法,采用了重复的带状皮革。
The separation of program into individual volumes allows the multitasking lifestyle of the clients to continue into their home. Where multitasking on a daily basis can seem chaotic, a new order is developed by the architecture. The client’s new home allows them to keep up with their busy lifestyle while also providing respite from it.
将程序分成单独的卷允许客户的多任务生活方式继续进入他们的家庭。在每天多任务处理可能看起来混乱的地方,新的秩序是由体系结构发展而来的。客户的新家使他们能够跟上忙碌的生活方式,同时也提供了喘息的机会。
 举报
举报
别默默的看了,快登录帮我评论一下吧!:)
注册
登录
更多评论
相关文章
-

描边风设计中,最容易犯的8种问题分析
2018年走过了四分之一,LOGO设计趋势也清晰了LOGO设计
-

描边风设计中,最容易犯的8种问题分析
2018年走过了四分之一,LOGO设计趋势也清晰了LOGO设计
-

描边风设计中,最容易犯的8种问题分析
2018年走过了四分之一,LOGO设计趋势也清晰了LOGO设计






















































