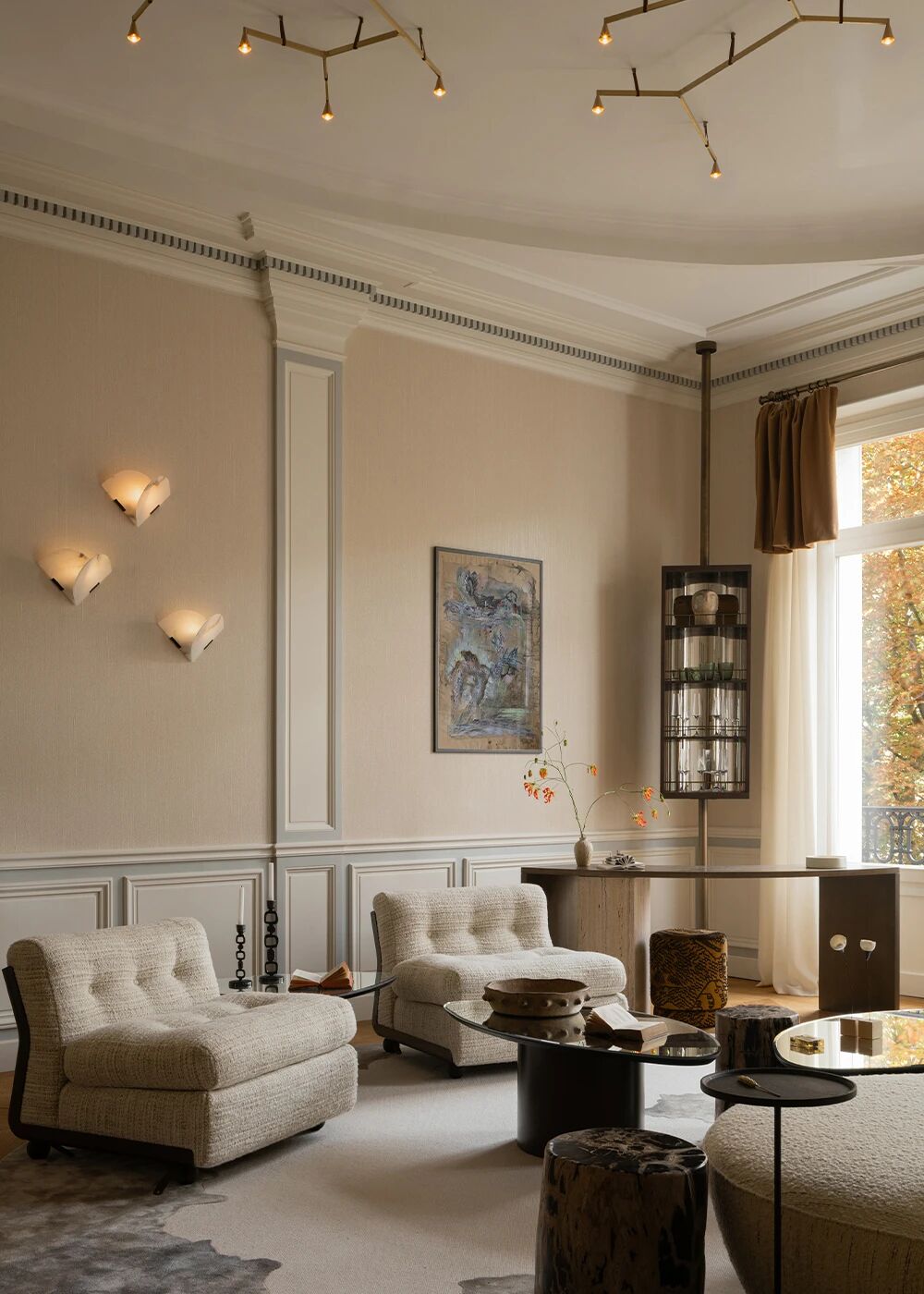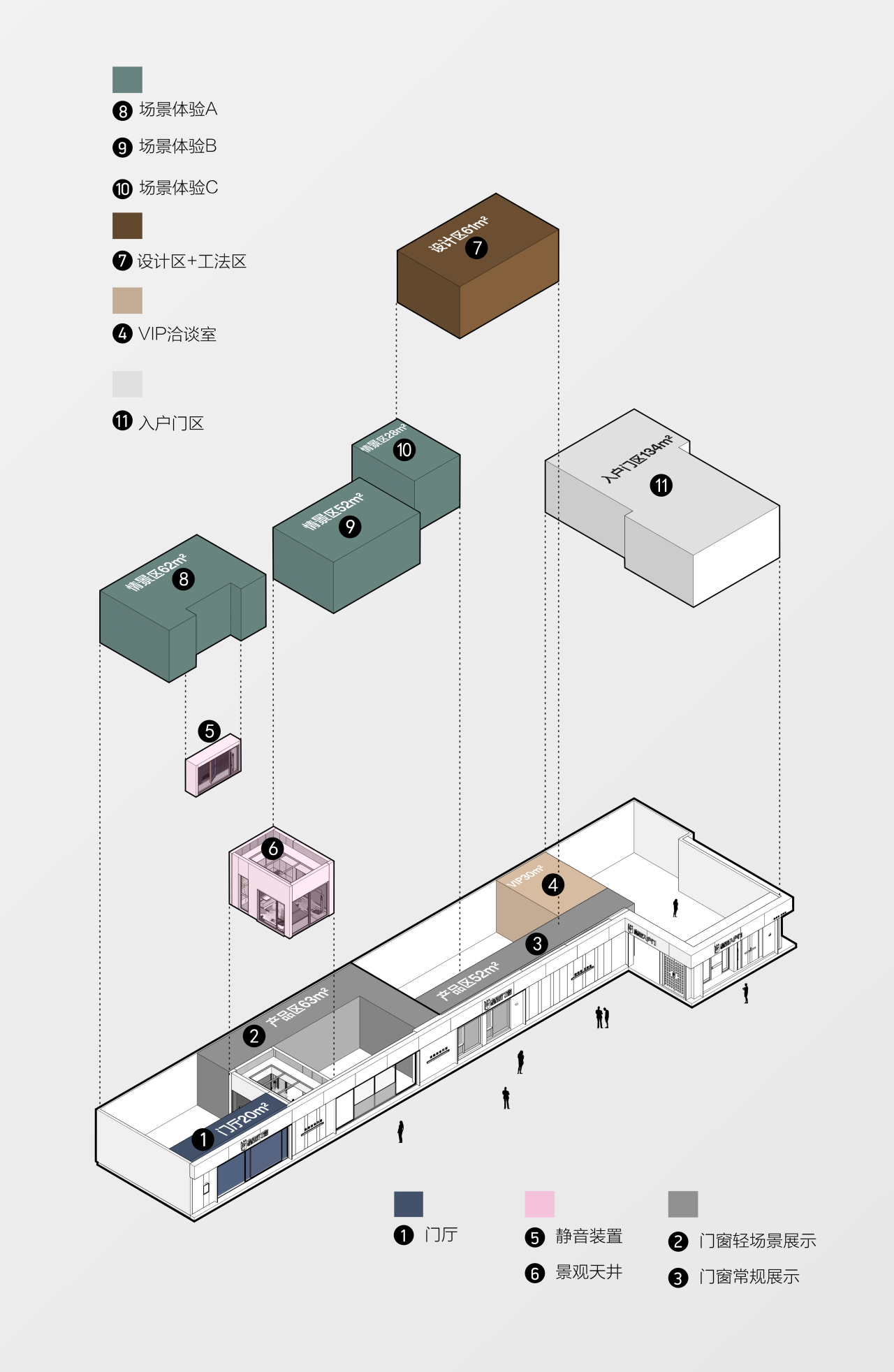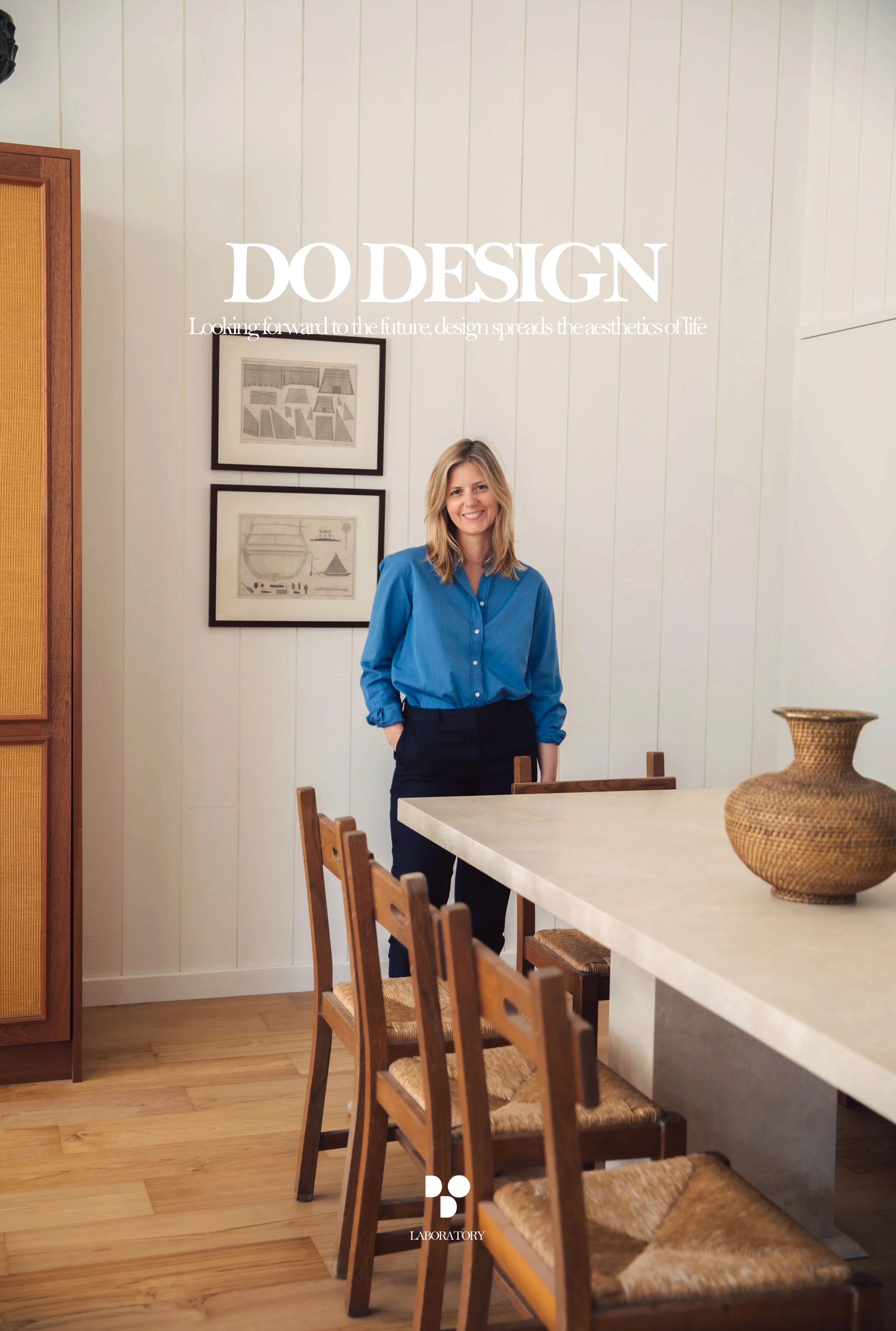Modular Extension to an Old Brick House in Brunswick, Australia
2017-10-23 13:21
Architects: Modscape Project: Modular extension in Brunswick Location: Brunswick, Australia Area: 113.0 m2 Project Year 2016 Photography: Courtesy of Modscape
建筑师:Modscape项目:在Brunswick位置的模块扩展:澳大利亚地区Brunswick:2016年113.0平方米项目年摄影:Modscape提供
Peeking above a brick wall in Brunswick sits a modular extension that creates a powerful contrast from the existing architecture.
在不伦瑞克的一堵砖墙上方,俯瞰着一个模块化的扩展,与现有的建筑形成了强大的对比。
The corner block called for a modular design that engages with the site’s existing streetscape from multiple viewpoints. How the modular housing extension reads in elevation was very important to both the clients and the Modscape design team. Rather than attempting to mimic in an unauthentic manner, the simple and geometric addition stands independently from the original, while remaining sympathetic to its scale and that of the surrounding streetscape. A glass link corridor clearly defines the two architectural styles and even allows for a walk-in pantry to be accommodated.
角落块需要一个模块化设计,从多个角度与站点的现有街景相结合。对于客户和Modscape设计团队来说,模块房屋扩展如何读取标高是非常重要的。与其试图以一种不真实的方式模仿,简单的和几何的加法站在独立于原始,同时保持同情它的规模和周围的街景。一条玻璃连接走廊清楚地定义了这两种建筑风格,甚至可以容纳一个步入式储藏室。
Inside its shiny black exterior are bright and light internal spaces. An open plan kitchen/living/dining effortlessly flows out into the garden and pool area thanks to a double height wall of glazing. An Enzie spiral staircase makes a striking statement in the room and leads up to a mezzanine master suite. Upstairs the city’s skyline is framed perfectly and sits like a picture on the wall.
在其闪闪发亮的黑色外部是明亮和轻的内部空间。一个开放式的厨房/生活/就餐可以毫不费力地流入花园和游泳池区域,这要归功于双层玻璃墙。一个Enzie螺旋楼梯在房间里做了一个引人注目的陈述,并通向一间阁楼主套房。楼上,这座城市的天际线是完美的,就像墙上的一幅画。
While the Modscape team were busy constructing within the factory, renovation and landscaping works occurred concurrently onsite – streamlining the entire process and reducing the amount of time the clients were out of the home.
当Modscape团队忙于在工厂内施工时,翻修和景观美化工程同时在现场进行-简化了整个过程,减少了客户外出的时间。
Every fixture and fitting was carefully considered to reflect the renovation of the existing. The result is a harmonious project that beautifully showcases the client’s eye for design and embodies the flexibility and practicalities of our modular solution.
每个夹具和配件都经过仔细考虑,以反映现有的更新。其结果是一个和谐的项目,完美地展示了客户的设计眼光,并体现了我们模块化解决方案的灵活性和实用性。
 举报
举报
别默默的看了,快登录帮我评论一下吧!:)
注册
登录
更多评论
相关文章
-

描边风设计中,最容易犯的8种问题分析
2018年走过了四分之一,LOGO设计趋势也清晰了LOGO设计
-

描边风设计中,最容易犯的8种问题分析
2018年走过了四分之一,LOGO设计趋势也清晰了LOGO设计
-

描边风设计中,最容易犯的8种问题分析
2018年走过了四分之一,LOGO设计趋势也清晰了LOGO设计












































