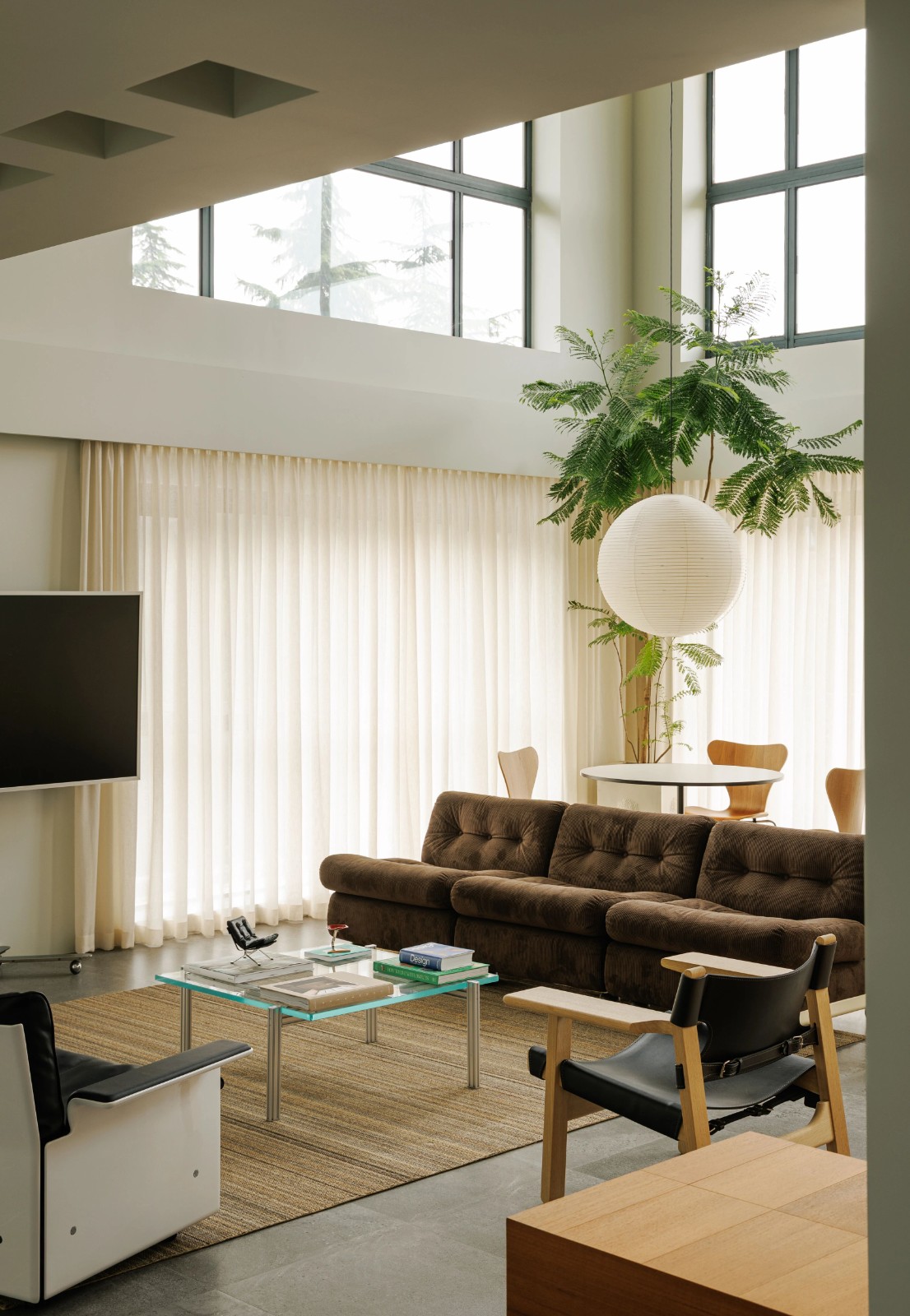Minimalist Design Apartment in Stockholm Offers a Harmonious and Rich Color Experience
2017-10-26 19:00
Designer: Note Design Studio Project: Hidden Tints – Minimalist Design Apartment Location: Stockholm, Sweden Size 200 Sqm Completed 2017 Photography: Note Design Studio
设计师:NoteDesignStudio项目:隐藏色彩-简约设计公寓位置:瑞典斯德哥尔摩,200平方米完成2017年摄影:便签设计工作室
An office space – an minimalist design apartment without either bathrooms, kitchen or storage – the former head office of a fashion brand in the center of Stockholm and a client that hoped to transform it into a home. Traces of the old 19th century splendour were there – worn wooden floors and ornaments in the form of stucco and carpentry as well as three old tiled ovens – but all those beautiful, old characteristics were painted in thick layers of white color with modern spotlights in all ceilings, which reinforced the feeling of an impersonal office.
一个办公空间--一个没有浴室、厨房或仓库的极简设计公寓--是斯德哥尔摩中心的时尚品牌的前总部,也是希望把它改造成一个家的客户。19世纪的辉煌的痕迹出现在那里--穿着木地板和木匠的装饰物以及三个旧的瓷砖烤炉--但所有这些美丽、古老的特征都是用白色的厚层绘制的,所有天花板上都有现代的聚光灯,这增强了一个独立的办公室的感觉。
We noted the colours of the three tiled ovens; green, pink and a yellowish white. Behind a wall that was torn down to access the old piping, we found original 19th century paint on a door frame, suddenly illuminating the entire white space with its powerful mustard yellow tint. We added tones to the original color scale, which worked as a bridge between the powerful original hues, finally ending up with an 8-tone palette that originated from the hidden traces of the old apartment.
我们注意到三个瓷砖烤箱的颜色:绿色、粉红色和淡黄色的白色。在一堵被拆掉的旧管道后面,我们在一扇门框上发现了19世纪的原始油漆,突然间,整个白色空间都呈现出强烈的芥末黄色调。我们增加了原来的色彩音阶,这是一个桥梁之间的强大的原始色调,最终结束了8色调调色板,起源于隐藏的痕迹,旧公寓。
Two new walls were added and they inherited the same markings as the cabinets – a veneered surface with crossing lines in squares taken from the most beautiful pattern in the apartment; an original parquet in one of the corner rooms.
添加了两面新墙,它们继承了与橱柜相同的标记--从公寓中最美丽的图案中提取了方形交叉线的饰面;在其中一个角落房间中的原始拼接。
A color palette based on original colours, three expressive tiled ovens, decorations in ceilings and carpentry and an original pattern from a floor – these old traits and peculiarities were the clues we needed to take a white office space into a contemporary direction. The result is a harmonious but rich color experience – inspired by the original splendour – and a new home for our client and his children.
一种基于原色的调色板,三个富有表现力的瓷砖烤箱,天花板和木工的装饰品,以及地板上的原始图案-这些古老的特征和特点是我们把白色办公空间带入当代方向所需要的线索。其结果是一个和谐但丰富的色彩体验-灵感来自最初的辉煌-和一个新的家,我们的客户和他的孩子。
 举报
举报
别默默的看了,快登录帮我评论一下吧!:)
注册
登录
更多评论
相关文章
-

描边风设计中,最容易犯的8种问题分析
2018年走过了四分之一,LOGO设计趋势也清晰了LOGO设计
-

描边风设计中,最容易犯的8种问题分析
2018年走过了四分之一,LOGO设计趋势也清晰了LOGO设计
-

描边风设计中,最容易犯的8种问题分析
2018年走过了四分之一,LOGO设计趋势也清晰了LOGO设计


























































