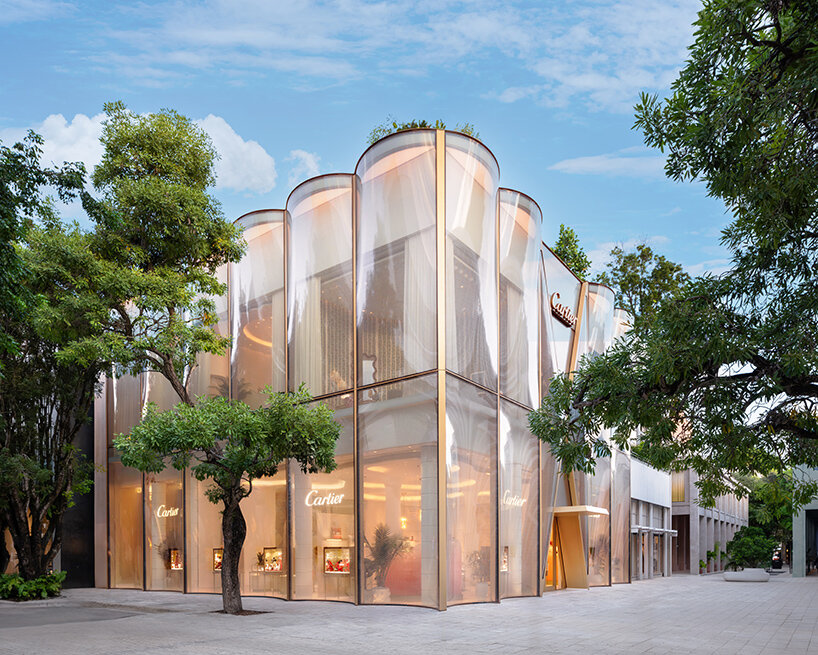Barcelona Duplex by Raul Sanchez Architects
2017-10-30 12:15
Architects: Raul Sanchez Architects Project: Barcelona Duplex Architecture Interns: Pau Just, Victor Tibbaut Location: Barcelona, Spain Area: 110 sqm Photography: Jose Hevia
建筑师:劳尔·桑切斯建筑师项目:巴塞罗那双面建筑实习生:Pau Just,Victor Tibbaut地点:西班牙巴塞罗那:110平方米摄影:Jose Hevia
The Barcelona Duplex was recently completed by Raul Sanchez Architects. The starting point was two independent dwellings on top of each other on the ground floor and mezzanine of a modest, old apartment building between dividing walls in the heart of the Raval (Barcelona). Both dwellings were in an absolute state of neglect and disrepair.
巴塞罗那复式建筑最近由劳尔·桑切斯建筑师完成。起点是两栋独立的住宅,一层是一层,另一栋是位于拉瓦尔(巴塞罗那)中心的隔墙之间的一栋简陋的旧式公寓楼的阁楼。这两处住宅都处于完全的忽视和失修状态。
The client’s requirement was to concentrate the main living spaces on the mezzanine floor and expand them on the ground floor with other spaces with more diffuse functions that could be used as living room, study, work area…
客户的要求是将主要的起居空间集中在阁楼,并将其扩展到底层,并与其他功能更加分散的空间一起使用,这些空间可以用作客厅、书房、工作区…。
The proposal is clear and direct: in the middle of the space, insert two 2-meter side squares rotated 45º over the dominant axis, their vertices overlapping without touching the original walls, and extruded through both floors. A simple and resounding arrangement in which two ideal shapes, two perfect extruded squares, are imposed on the existing irregularity and arrange all the floor space without the need for any other means or elements. One of the squares will hold the stairs communicating both floors, and the other will house the bedroom on the upper floor and the toilet and office spaces on the ground floor. The very rotation of these squares results in the specialization of the space around it without needing any additional doors or enclosures (except those that provide the required privacy to bathrooms and bedrooms), since the new volumes, as they approach and move away from the perimeter walls, define these areas.
建议是明确而直接的:在空间的中间,插入两个2米长的方格,在主轴线上旋转45度,它们的顶点重叠而不触及原墙,并挤过两层楼。一种简单而响亮的安排,其中两个理想的形状,两个完美的挤压广场,强加在现有的不规则,并安排所有的地板空间,而不需要任何其他手段或元素。其中一个广场将支撑连接两层的楼梯,另一个广场将容纳楼上的卧室和底层的卫生间和办公空间。这些广场的旋转使周围的空间变得专业化,而不需要任何额外的门或围裙(除了那些为浴室和卧室提供必要的隐私的门或围护室),因为新卷在接近和远离围墙时,定义了这些区域。
The proposal’s emphasis runs parallel to the sought-after inner spatial complexity and a firm intention to underplay the different areas and circulation. Thus, the stairs are enclosed in one of the volumes, and their spiral pattern aims to disorient and conceal to surprise at the landings; for the same purpose, there are multiple axes of symmetry that double up circulation and enhance the spatial experience, for example, at the landing on the ground floor with two possible exits, or all those axes that are placed at the squares’ vertices; the enclosed bathroom area on the upper floor, the most isolated and private of the whole, mirrors and unfolds its negative space, a double-height empty area linking both floors; the highly reinforced top floor structure is cut off before touching the façade to reach it with a glazed floor pane, linking both floors, and thus isolating the existing façade wall, including the outer sliding carpentry are placed in that wall’s interior plane; no element touches the volumes, which are read independently inside, ending just before they touch the ceiling; lights, door knobs, shower heads, drains … all elements replicate the 45° turn with respect to the surface where they are inserted …
该提案的重点与所追求的内部空间复杂性以及淡化不同地区和流通的坚定意图并行。因此,楼梯被封闭在其中一个空间中,它们的螺旋图案旨在迷惑和隐藏对着陆的惊奇;出于同样的目的,有多个对称轴,使循环加倍,增强空间体验,例如,在一楼有两个可能的出口的着陆处,或放置在广场顶点的所有这些轴线;位于上层的封闭浴室区域,是整个最孤立和最私密的地方,镜子和展开其负空间,一个连接两层楼的双高度空区;高度加固的顶层结构在接触外墙前被切断,用玻璃地板将两层连接起来,从而将现有的外墙(包括外部滑动木工)隔离在墙的内部平面上;没有任何元素接触到体积,这些体积在内部独立读取,在触及天花板之前结束;灯、门把手、淋浴头、排水沟都是…。所有元素相对于插入…的表面复制45°转弯
The treatment of colors and materials highlights the two extruded volumes, which are coated in glossy, gold finish paint mixed with gold powder and varnished, surrounded by white cladding (microcement and paint) covering and coating the existing perimeters. The inside of the staircase, dug into one of the volumes, is a dark world of black contrasting with the exterior whites, just as the bed area in the bedroom, excavated into another of the volumes and covered with painted OSB wood boards and varnished in black. The door frames (all glass) and openings are either brass or black steel, depending on the area to which they give access; hinges and handles are also brass or chrome … The material and color code always matches the nature of the element where it is applied, whether existing or new, either inside the squares or outside.
对颜色和材料的处理突出了这两个挤出量,即涂有光泽的金色漆,混合金粉和清漆,周围是白色包层(微水泥和油漆),覆盖和覆盖现有的周长。楼梯的内部被挖进其中一卷书中,这是一个黑色的世界,与外面的白色形成鲜明对比,就像卧室里的床区被挖掘到另一卷书中,上面涂满了OSB的木板,涂上了黑色的漆。门框(全玻璃)和开口要么是黄铜的,要么是黑色的,这取决于它们进入的区域;铰链和手柄也是黄铜或铬…。材料和颜色代码总是与其应用的元素的性质相匹配,无论是存在的还是新的,无论是在正方形内还是在外部。
From the outset, the structural intervention required overhauling the foundation, high precision in placing the central squares, as well as the precise cutting of the existing wooden beams for the openings and double heights. The cut wooden beams either rest on the new steel porticos or lean on the lower wing of the new beams, always for the purpose of allowing the clean extrusion of the squares.
从一开始,结构干预就需要大修地基,高精度地放置中央广场,以及精确切割现有的开口和双高木梁。切割的木梁要么躺在新的钢门廊上,要么靠在新梁的下翼上,总是为了让正方形干净地挤压出来。
The Barcelona duplex is equipped with underfloor heating with a highly efficient air-therm system.
On the ground floor, three existing paintings of Brazilian origin have been preserved, and the proposed inside circulation places them right at the stairs exit. These paintings are the reason the client, of Brazilian origin herself, initially decided to buy these two properties and undertake the project.
在底层,已有的三幅巴西原画被保存下来,建议的内部循环将它们放在楼梯出口处。这些画是巴西裔客户最初决定购买这两处房产并承担这一项目的原因。
 举报
举报
别默默的看了,快登录帮我评论一下吧!:)
注册
登录
更多评论
相关文章
-

描边风设计中,最容易犯的8种问题分析
2018年走过了四分之一,LOGO设计趋势也清晰了LOGO设计
-

描边风设计中,最容易犯的8种问题分析
2018年走过了四分之一,LOGO设计趋势也清晰了LOGO设计
-

描边风设计中,最容易犯的8种问题分析
2018年走过了四分之一,LOGO设计趋势也清晰了LOGO设计


































































