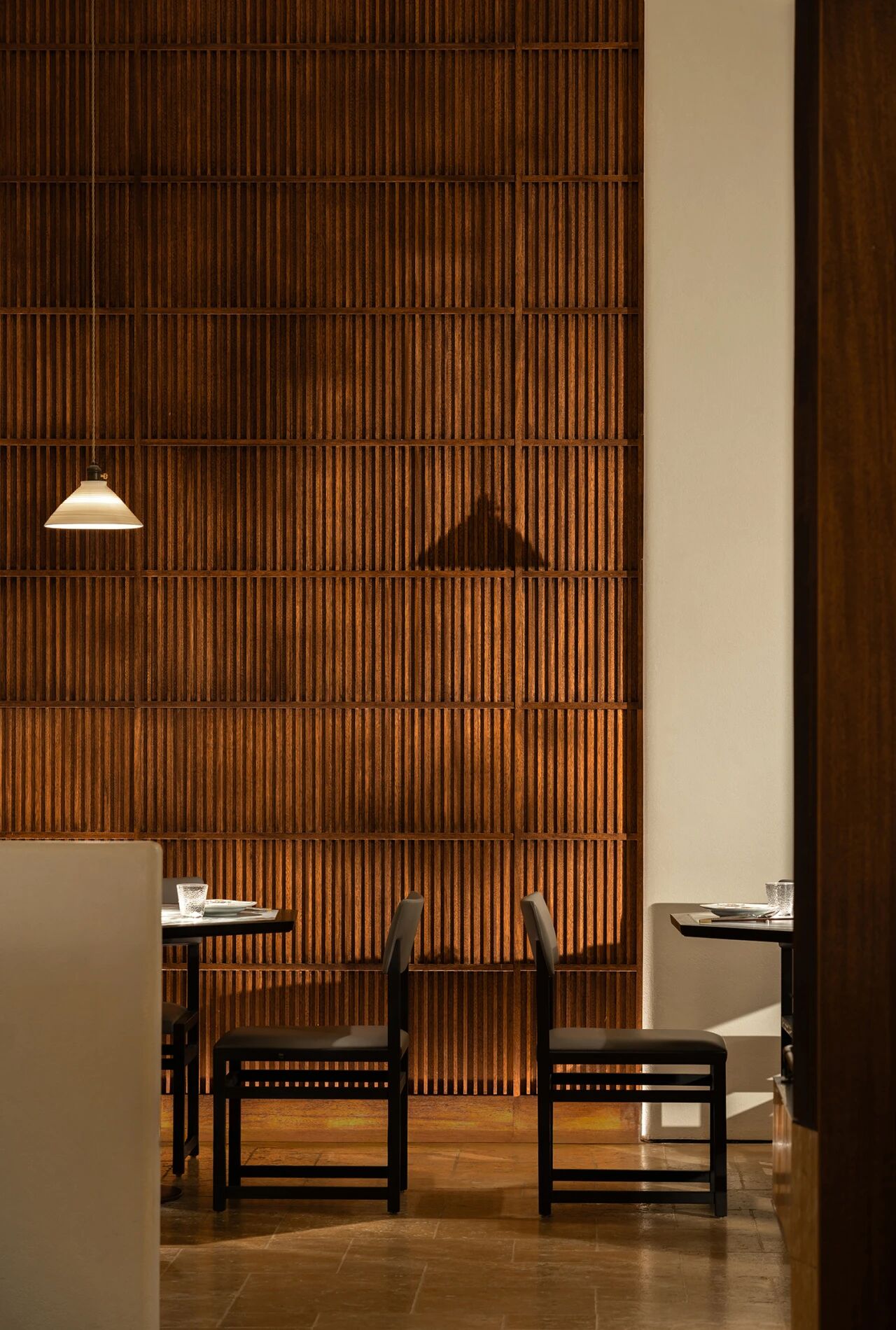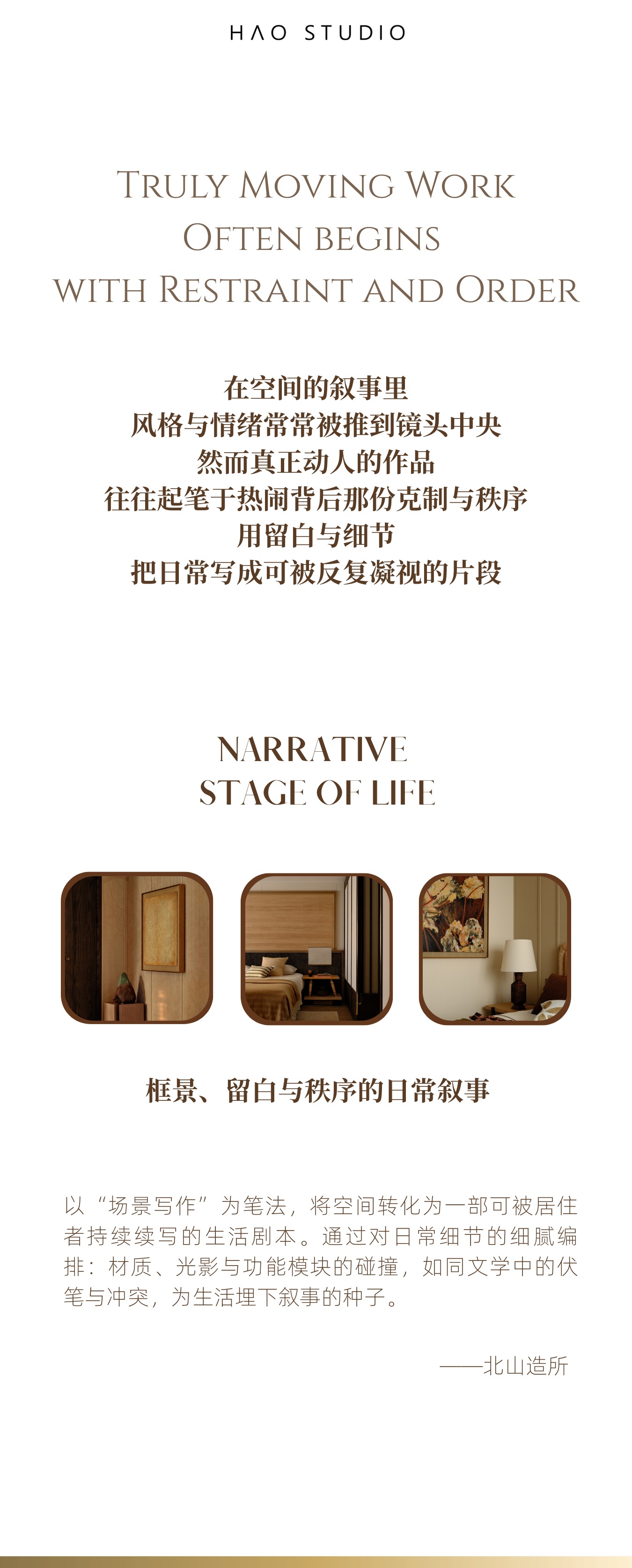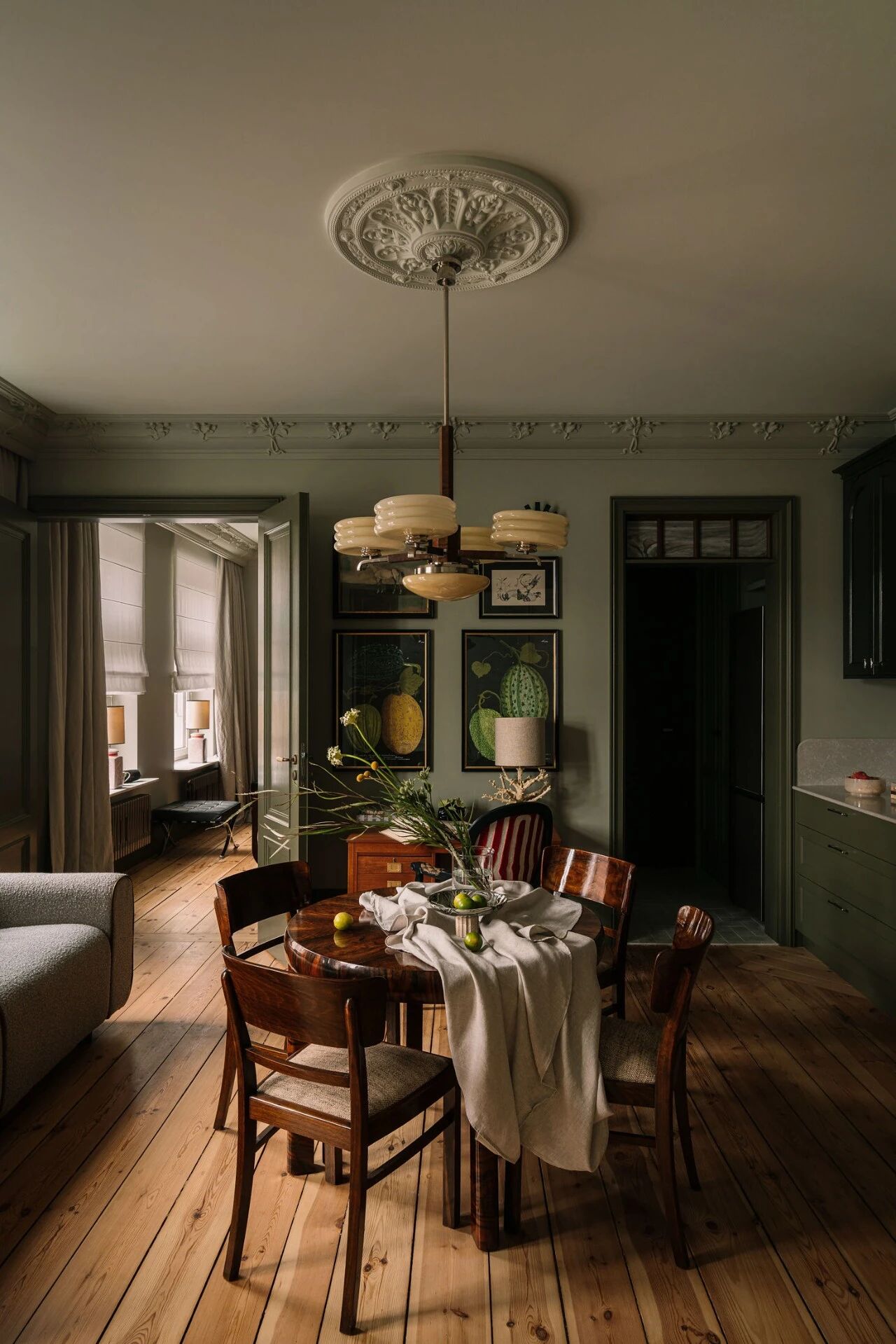Mas Nou House: Interior Renovation by 05AM Arquitectura
2016-10-27 20:35
Spanish studio 05 AM Arquitectura has renovated Mas Nou House, a coastal residence located in El Masnou, Catalonia, Spain.
西班牙工作室05上午阿奎图拉已经翻新了马斯诺屋,一个沿海住宅位于埃尔马斯努,加泰罗尼亚,西班牙。
Project description: The intervention in this big house consisted in redefining the major areas by giving them more width and light according to the lifestyle of the new owners. The original house had a classical distribution of spaces, separated according to their functions; with a large living room, a dining room, and a kitchen strictly separated.
项目描述:对这座大房子的干预包括重新定义主要区域,根据新业主的生活方式给予它们更多的宽度和光线。原来的房子有一个经典的空间分布,按照各自的功能分开;有一个大的客厅,一个餐厅,和一个厨房严格分开。
On the one hand, a large opening was designed in order to spatially connect the living room and the new dining room, while on the other hand the new kitchen, opened and put in relation with other spaces, was positioned near the existing porch overlooking an outdoor terrace.
一方面,为了空间连接客厅和新餐厅,设计了一个大开口;另一方面,与其他空间相对应的新厨房位于现有门廊附近,可俯瞰室外露台。
Moreover, the front opening widened to obtain a panorama on the sea and to increase internal brightness.
Finally, the spatial conversion ended by recovering the existing pitched roof volume from the inside of the house.
最后,空间转换结束时,从房屋内部恢复现有的倾斜屋顶体积。
Hence, the result of these actions presented a radical change that transformed a space without qualities in a dynamic, spacious, and bright interior space with a better relationship with the outside.
因此,这些行动的结果带来了一个根本性的变化,在一个充满活力、宽敞和明亮的室内空间中,改变了一个没有品质的空间,并与外界建立了更好的关系。
Architect: 05 AM Arquitectura Project team: Júlia Esteve and Laura Rodrigo Project: Interior renovation of a Mas Nou House Location: Platja d’Aro – Mas Nou residential area (Baix Empordà), El Masnou, Catalonia, Spain Area: 410sqm Photography: Àlex Salcedo
建筑师:05 AM ArquArchtura项目组:Júlia Esteve和Laura Rodrigo项目:Mas Nou住宅地点的内部装修:Platja d‘Aro-Mas Nou住宅区(Baix Empordà),El Masnou,加泰罗尼亚,西班牙地区:410平方米摄影:Lex Salcedo
Thank you for reading this article!
 举报
举报
别默默的看了,快登录帮我评论一下吧!:)
注册
登录
更多评论
相关文章
-

描边风设计中,最容易犯的8种问题分析
2018年走过了四分之一,LOGO设计趋势也清晰了LOGO设计
-

描边风设计中,最容易犯的8种问题分析
2018年走过了四分之一,LOGO设计趋势也清晰了LOGO设计
-

描边风设计中,最容易犯的8种问题分析
2018年走过了四分之一,LOGO设计趋势也清晰了LOGO设计



















































