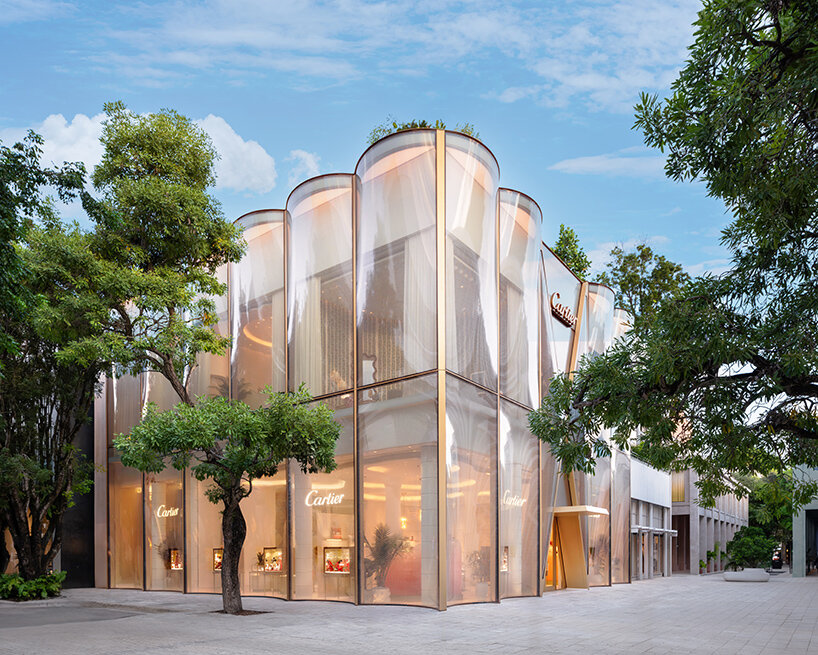Tunbridge Winter Cabin in the Green Mountains of Vermont
2017-10-30 10:48
Architects: New Affiliates Project: Tunbridge Winter Cabin Location: Tunbridge, Vermont, United States Area: 115 sqm Photography: Michael Vahrenwald
架构师:新阿弗莱提项目:通布里奇冬季卡宾引座员:通布里奇·温特·卡宾引证:通布里奇,佛蒙特州,美国:115平方米摄影:迈克尔·瓦伦沃尔德。
Designed by New York-based design studio New Affiliates, Tunbridge Winter Cabin is a 115 sqm cabin that contains a painting studio and living quarters on 26 hectares in the Green Mountains of Vermont. The structure was designed and built in eight months, a quick project as an informal getaway while we work on a larger house on the same property.
由纽约设计工作室新附属公司设计,通布里奇冬季小屋是一个115平方米的小木屋,其中包括一个绘画工作室和居住在26公顷在绿色山脉的佛蒙特州。这座建筑是在八个月内设计和建造的,这是一个快速的项目,作为一次非正式的度假,而我们在同一处房产上建造一栋更大的房子。
The design is based on Vermont’s strange aggregate structures: where barns, houses, and sheds all grow on and around each other–clustering, it almost seems, for warmth. The studio is set off-angle from the living area, and windows throughout present picturesque tableaux of the landscape.
这个设计是基于佛蒙特州奇怪的集合体结构:谷仓、房屋和棚屋都在彼此周围生长-似乎是为了取暖而聚在一起的。工作室是从起居室的角度设置的,窗户贯穿着目前风景如画的风景。
The plan consists of two identical squares meeting at a corner, with the triangular space at the hinge serving as the entryway. The double-height studio space comprises one square, and is set off-angle from the living area, which is divided into a single-height first floor space and kitchen, and a second-floor master bedroom with high pitched ceiling that opens onto an outdoor deck.
该平面图由两个在一个角落的相同的正方形会议组成,铰链处的三角形空间用作入口通道。双高度演播室空间包括一个正方形,并与生活区成一定角度,该生活区分为单层高度的一层空间和厨房,第二层主卧室,带有通向室外甲板的高坡天花板。
The cabin features triple-pane windows and a double layer of insulation that allow it to maintain internal temperature for months with minimal additional heating.
舱室采用三层玻璃窗和双层隔热层,使其能够在最低限度的额外供暖条件下维持数月的内部温度。
 举报
举报
别默默的看了,快登录帮我评论一下吧!:)
注册
登录
更多评论
相关文章
-

描边风设计中,最容易犯的8种问题分析
2018年走过了四分之一,LOGO设计趋势也清晰了LOGO设计
-

描边风设计中,最容易犯的8种问题分析
2018年走过了四分之一,LOGO设计趋势也清晰了LOGO设计
-

描边风设计中,最容易犯的8种问题分析
2018年走过了四分之一,LOGO设计趋势也清晰了LOGO设计
















































