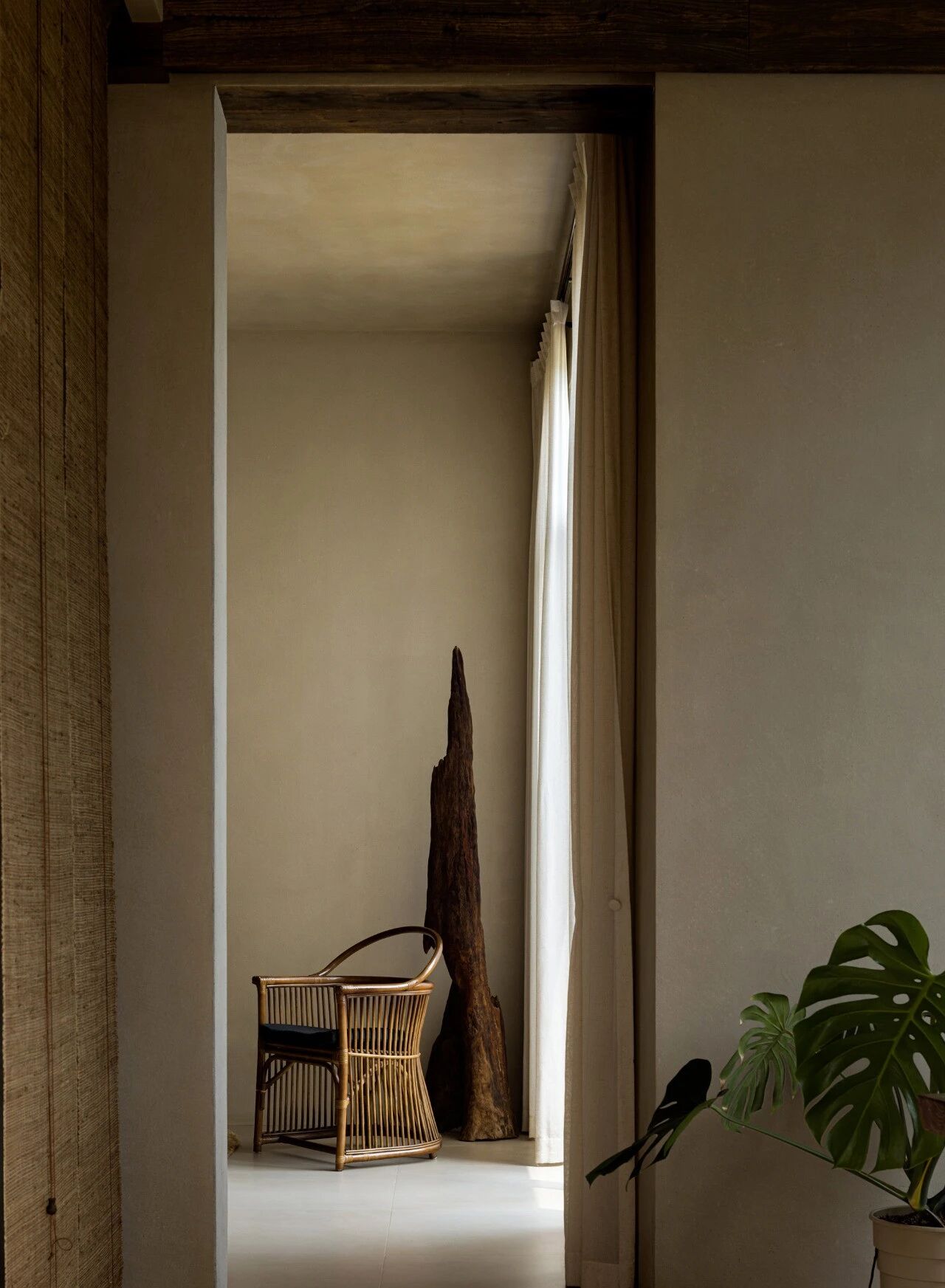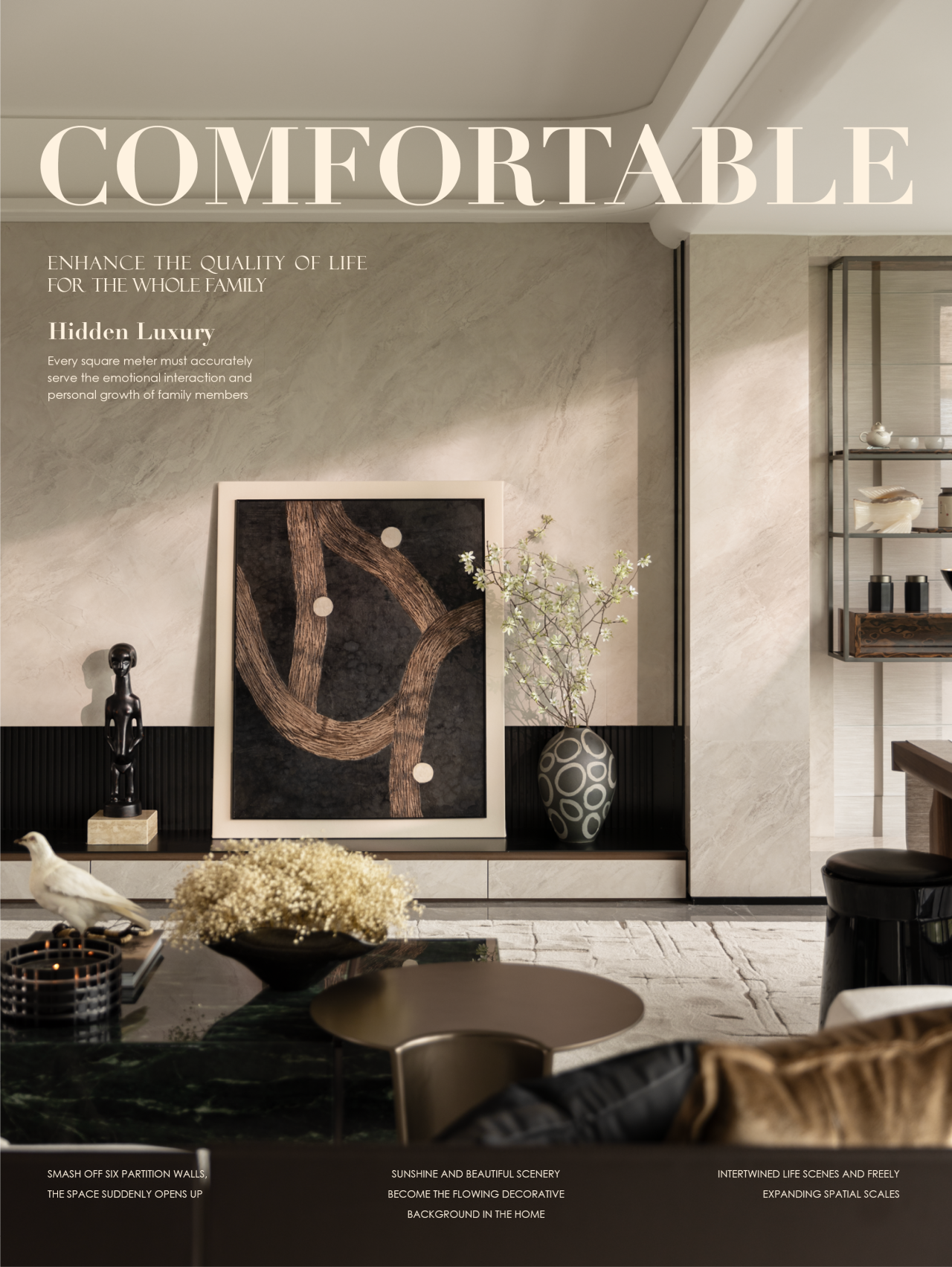Victorian Terrace House Transformed by Fiona Lynch
2017-11-01 13:06
Designer: Fiona Lynch Project: Victorian Terrace House Location: South Yarra, Victoria, Australia Photography: Sharyn Cairns
设计师:菲奥娜·林奇项目:维多利亚露台楼位置:南雅拉,澳大利亚维多利亚摄影:夏琳·凯恩斯
The brief given by our client for this Victorian Terrace was to create a space in which they could relax but also entertain guests. When replanning their dining and formal living areas, we played with textures to create an engaging space suitable for various uses.
我们的客户为这个维多利亚时代的露台提供了一个空间,他们可以在这里放松,也可以招待客人。当重新规划他们的餐厅和正式的生活区域时,我们利用纹理来创造一个适合不同用途的迷人空间。
Bespoke joinery pieces sit either side of the fireplace in each room. The formal living area provides open shelves made from painted oak with bronze sheet to the internal surfaces which sit firmly on marble boxes. The dining room joinery uses bi-fold doors with a beautiful circular solid oak handle detail and again sits on stone plinths to compliment the new stone fireplaces.
每个房间的壁炉两侧都有定制的细木工件。正式的起居区提供开放的架子,由涂漆的橡木制成,上面有铜板,可以固定在大理石盒子上的内部表面。餐厅的细木工使用双折叠门与一个美丽的圆形实心橡木手柄细节,并再次坐在石柱上,以补充新的石头壁炉。
The overall result is a space that very much reflects the client’s playfulness and compliments their eclectic art collection.
整个结果是一个空间,很大程度上反映了客户的嬉戏和赞扬他们的折中艺术收藏。
 举报
举报
别默默的看了,快登录帮我评论一下吧!:)
注册
登录
更多评论
相关文章
-

描边风设计中,最容易犯的8种问题分析
2018年走过了四分之一,LOGO设计趋势也清晰了LOGO设计
-

描边风设计中,最容易犯的8种问题分析
2018年走过了四分之一,LOGO设计趋势也清晰了LOGO设计
-

描边风设计中,最容易犯的8种问题分析
2018年走过了四分之一,LOGO设计趋势也清晰了LOGO设计












































