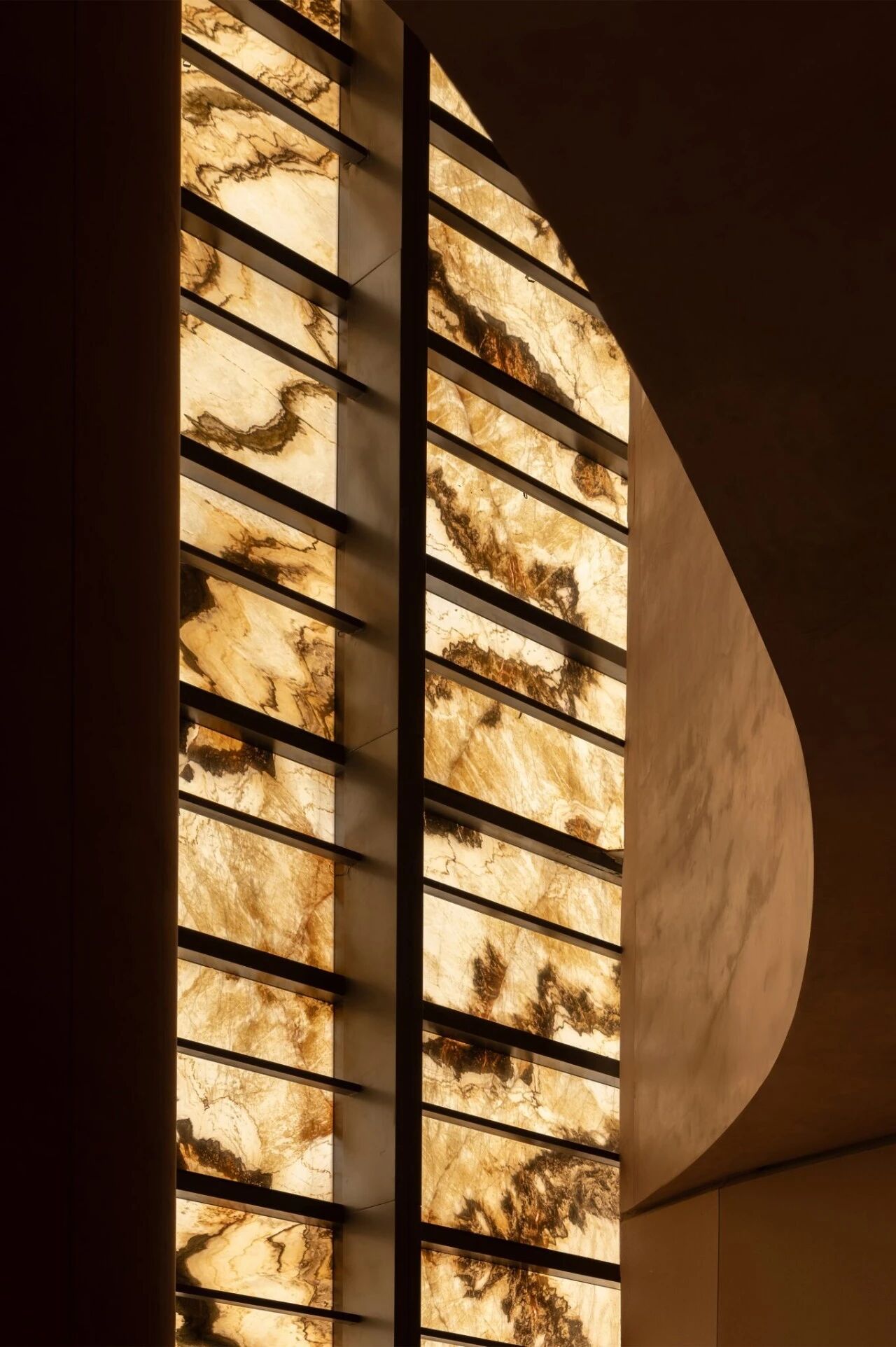Fish Creek Compound in Western Wyoming / Carney Logan Burke Architects
2017-11-01 15:09
Architects: Carney Logan Burke Architects Project: Fish Creek Compound Team: John Carney, Jen Mei, Bryan James, Sam Ankeny, Sarah Kennedy Interior Design: Carney Logan Burke Architects and Owner Location: Wilson, Wyoming, United States Photography: Gibeon Photography, Matthew Millman
建筑师:Carney Logan Burke建筑项目:鱼类溪复合团队:John Carney,Jen me,Bryan James,Sam Ankeny,Sarah Kennedy室内设计:Carney Logan Burke Architect and Owner Location:Wilson,怀俄明州,美国摄影:Gibeon摄影公司,Matthew Millman
This house on a gently sloping wooded site is the personal residence of the architect, who had lived with his wife on the property for three years in a guesthouse of his design. Features of the lushly forested site are a seasonal stream and stunning views of the Sleeping Indian, an iconic peak across the valley to the east. The goal of the design for the main house was to complete the Fish Creek compound where multiple generations of the architect’s extended family could gather and experience the wonders of the site, while also serving as an intimate home for two.
这所房子坐落在一处缓缓倾斜的林地上,是这位建筑师的私人住宅,他和妻子在这片土地上住了三年,住在他设计的宾馆里。这个郁郁葱葱的地方的特色是季节性的溪流和令人叹为观止的沉睡印第安人,这是一座横跨山谷东面的标志性山峰。主房子设计的目标是完成鱼溪大院,建筑师的大家庭的几代人可以在这里收集和体验遗址的奇观,同时也是两个人的亲密家园。
In order to take full advantage of the site amenities while keeping a low profile, the Fish Creek house is tucked into the hill and entered from the upper level. All the living areas including a screened porch, music room, and the master suite are on the upper floor with two bedrooms, laundry, and mechanical space on the lower floor.
为了充分利用现场便利设施,同时保持较低的轮廓,FishCreek房屋被塞入山丘,并从上层进入。所有生活区(包括遮蔽的走廊、音乐室和主套房)均位于上层,下层有两个卧室、洗衣房和机械空间。
The design went through several iterations over the course of the three years that the couple lived in the guest house. Experiencing the site, weather patterns, quality of light, and seasonal changes over time informed their understanding of how they wanted to live in this very special place. The diagram that evolved reconciles the topography sloping down to the southeast with the main view east across the valley. The result is a concrete wall following the contours that is overhung by two shed-roof pavilions, which are exactly aligned on ‘the Indian’. Once the location of the living and master wing pavilions were established, the driveway, garage, and entry design followed, with a covered porch parallel to the the creek leading to the front door.
在这对夫妇住在客房的三年里,这个设计经历了几次反复。体验网站,天气模式,光的质量,和季节性的变化,随着时间的推移,让他们了解他们想要如何生活在这个非常特殊的地方。演化而来的图表使东南方的地形与山谷东侧的主要景观相协调。其结果是沿着等高线的混凝土墙,上面悬挂着两个棚顶亭,它们正好对齐在“印度”上。一旦确定了居住和主翼展馆的位置,车道、车库和入口设计也随之而来,并有一个与通往前门的小溪平行的有盖的门廊。
The DNA for the Fish Creek house had been established with the design of the guesthouse—-a simple shed roof with large overhangs on a rectangular form. Board-formed concrete, cedar shingles, bonderized steel, and glass are the only materials used on the exterior. Gently sloping shed roofs follow the contours down the hill, contributing to the intimate scale of the house, which nestles comfortably in the trees with the Teton range rising behind.
鱼溪屋的DNA是根据宾馆的设计建立的-这是一个简单的棚屋,有一个长方形的大悬垂。板式混凝土、雪松瓦、粘合钢和玻璃是在外部使用的唯一材料.沿着山坡上的轮廓轻轻倾斜的棚屋屋顶,促成了房子的亲密规模,它舒适地依偎在树上,后面是提顿山脉。
 举报
举报
别默默的看了,快登录帮我评论一下吧!:)
注册
登录
更多评论
相关文章
-

描边风设计中,最容易犯的8种问题分析
2018年走过了四分之一,LOGO设计趋势也清晰了LOGO设计
-

描边风设计中,最容易犯的8种问题分析
2018年走过了四分之一,LOGO设计趋势也清晰了LOGO设计
-

描边风设计中,最容易犯的8种问题分析
2018年走过了四分之一,LOGO设计趋势也清晰了LOGO设计


























































