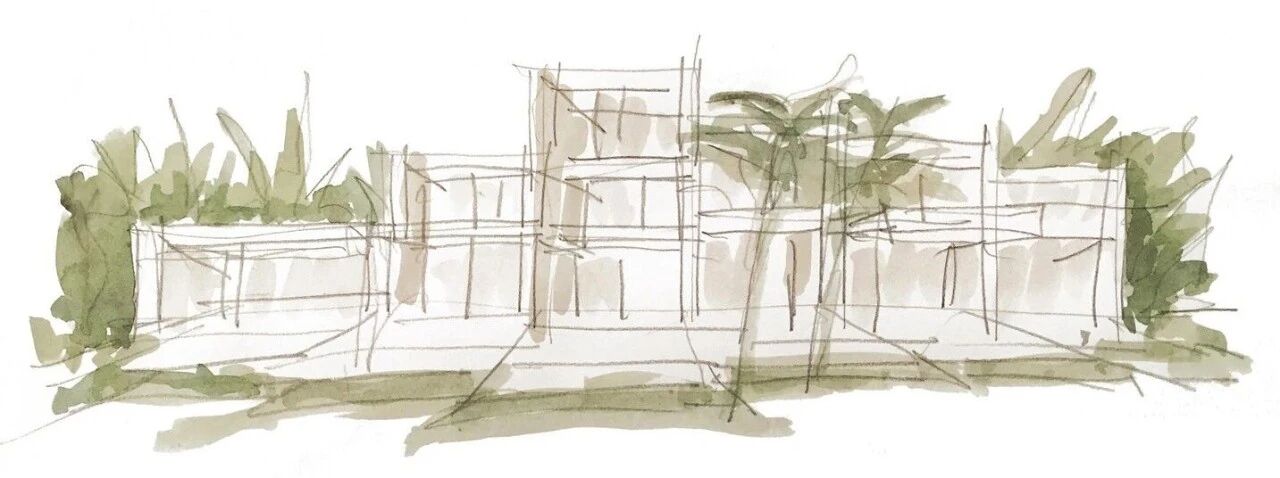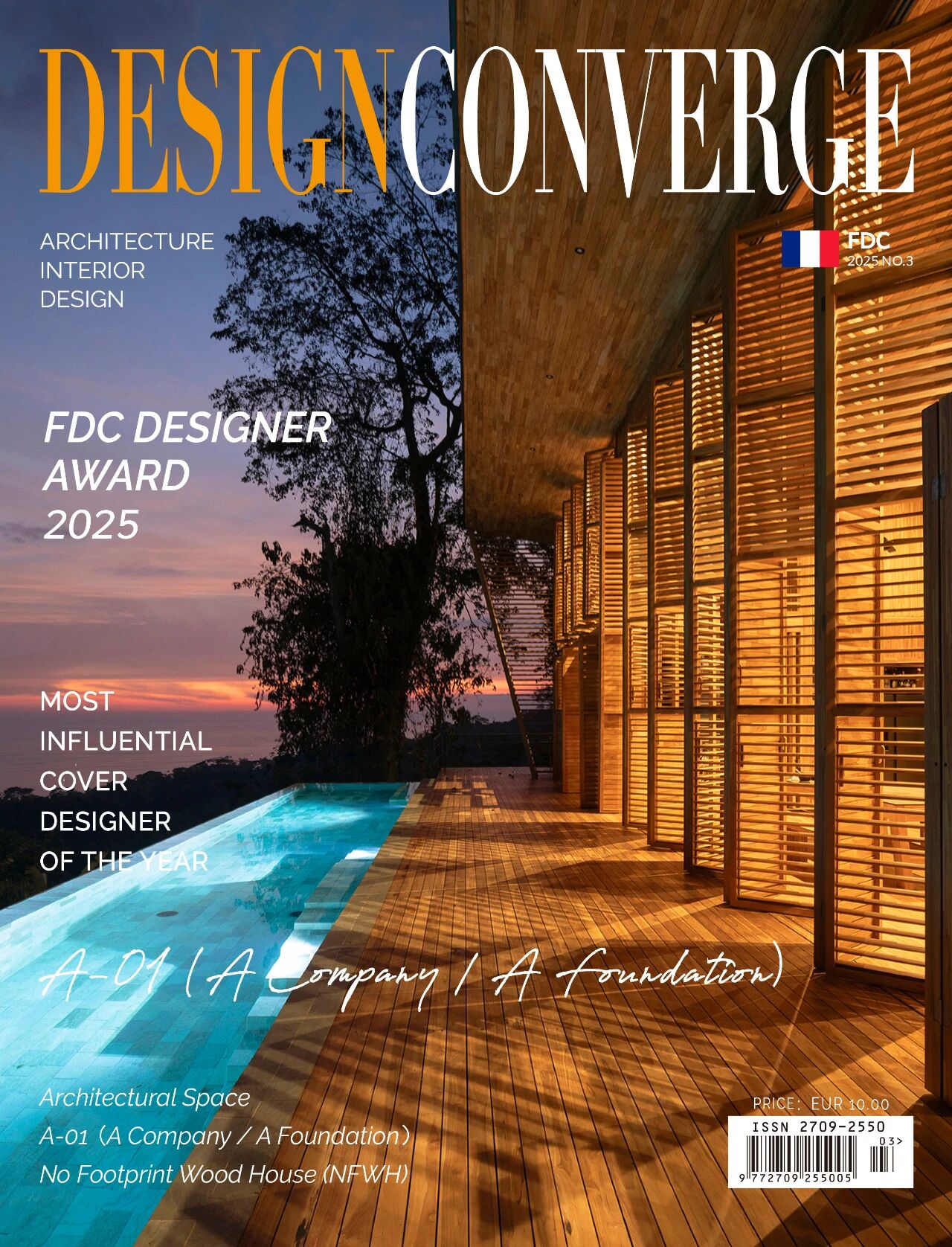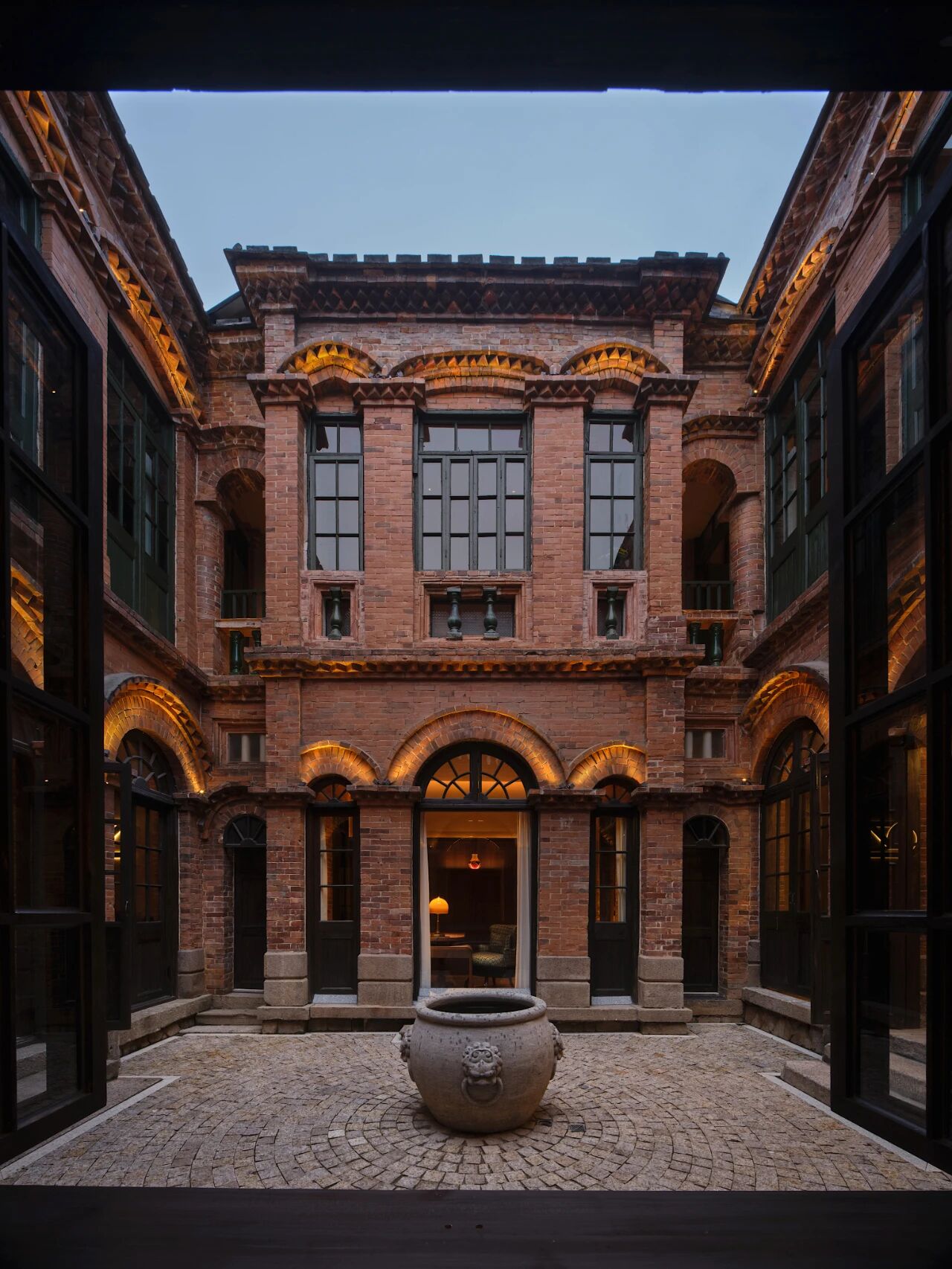Greenwich Village Loft Made by Combining Two Separate Units in a Heritage Building
2017-11-02 14:04
Architects: INC Architecture and Design Project: Greenwich Village Loft Location: New York, United States Photography: Matthew Williams
建筑师:公司建筑和设计项目:格林威治村阁楼位置:纽约,美国摄影:马修·威廉姆斯
No one puts at the top of their real estate wish list, a one hundred by fourteen-foot loft. Our client, a psychologist, a New York Times columnist, and a pianist and his partner lived in half that space. When the unit across the hall became available, they decided to take on the challenge of combining the two units.
没有人会把一百一十四英尺高的阁楼放在他们的房地产愿望清单的首位。我们的客户,心理学家,“纽约时报”专栏作家,以及一位钢琴家和他的搭档,都住在一半的空间里。当整个大厅的单位可用时,他们决定接受合并这两个单位的挑战。
This 12th street loft building, known as University Mews, is in the heart of Greenwich Village. Built in 1900, as a shirt factory, the structure has lovely vaulted ceilings that were left fully expressed in the renovation.
位于格林威治村中心的第12街阁楼,被称为“大学梅斯”(UniversityMews)。这座建筑建于1900年,作为一家衬衫工厂,有着可爱的拱形天花板,在装修过程中完全体现了这一点。
The challenging plan was tackled by a zoning program across the plan with baths and the kitchen in a central core and the living spaces layered toward the natural light. Paint was used to “color-block” the core in a warm gray color, differentiating this volume from the architectural shell. The eastern wall was stripped back to the structural brick and left exposed to unify the loft from front to back. The palette, drawn from the existing brick wall, consists of warm greys, rust reds, burnt oranges and grays. These were combined with natural materials like oak, walnut, granite, and slate.
这项具有挑战性的计划是通过一项分区规划来解决的,该规划包括中央核心的浴室和厨房,以及朝向自然光线的生活空间。油漆是用来“颜色块”的核心在温暖的灰色,区分这个体积与建筑外壳。东面的墙被拆回结构砖上,然后暴露出来,从前到后将阁楼统一起来。调色板,从现有的砖墙,包括温暖的灰色,锈红色,烧焦的橘子和灰色。它们与橡木、核桃、花岗岩和板岩等天然材料结合在一起。
Humble material selections, to evoke the historical context, were combined with more exotic ones, like encaustic tile, to conjure the couple’s travels in Southeast Asia and the middle-east.
谦逊的材料选择,以唤起历史背景,与更多的异国情调相结合,如浮华,使这对夫妇在东南亚和中东的旅行。
 举报
举报
别默默的看了,快登录帮我评论一下吧!:)
注册
登录
更多评论
相关文章
-

描边风设计中,最容易犯的8种问题分析
2018年走过了四分之一,LOGO设计趋势也清晰了LOGO设计
-

描边风设计中,最容易犯的8种问题分析
2018年走过了四分之一,LOGO设计趋势也清晰了LOGO设计
-

描边风设计中,最容易犯的8种问题分析
2018年走过了四分之一,LOGO设计趋势也清晰了LOGO设计




















































