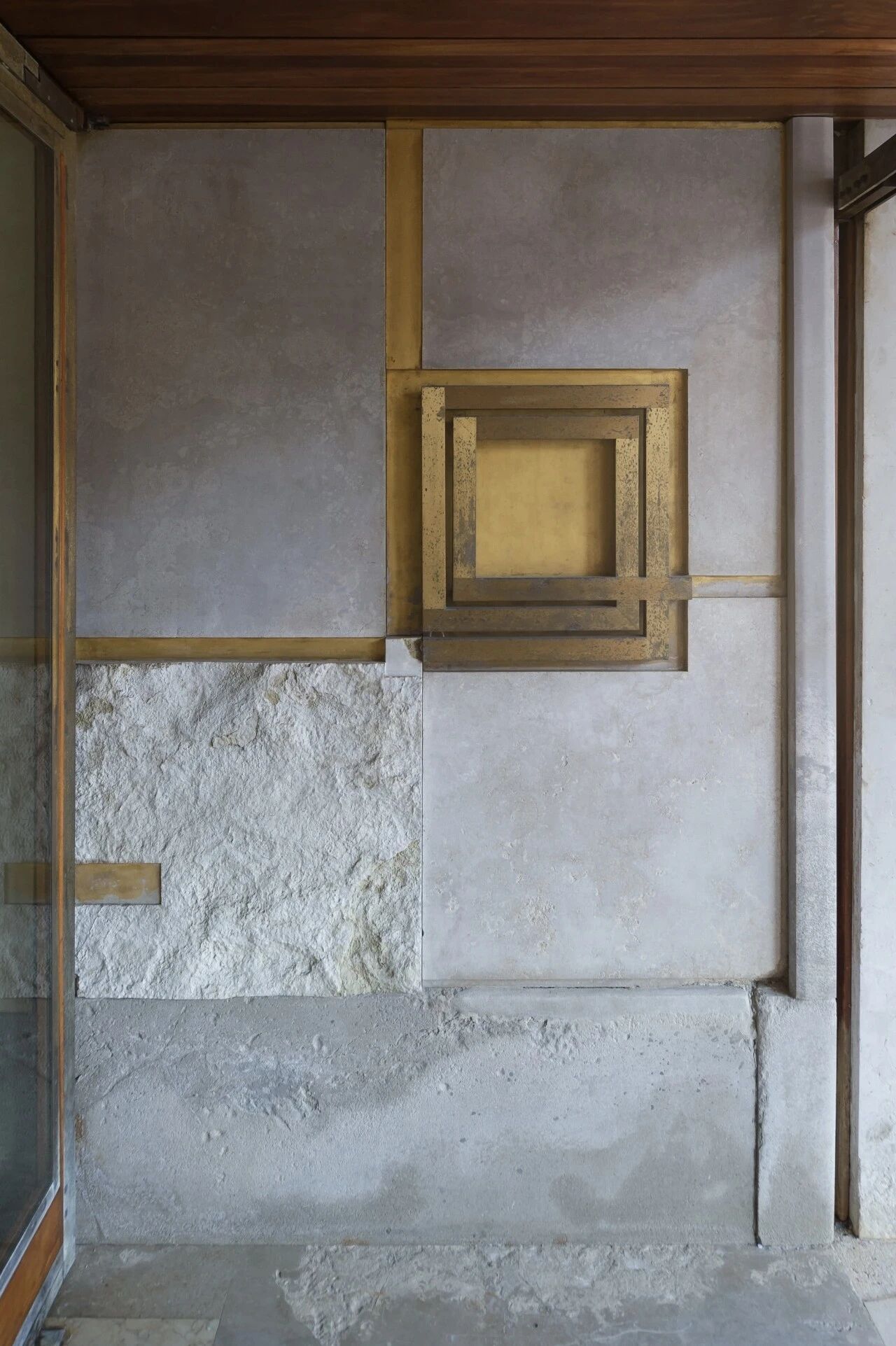Brook Bay Residence by SKL Architects
2017-10-31 20:53
Architects: SKL Architects Project: Brook Bay Residence Team: Rick Sundberg (Principal-in-Charge and Lead Designer while at Olson Sundberg Kundig Allen), Misun Chung Gerrick (Project Architect), Mercer Builders (Contractor) Location: Mercer Island, Washington, United States Area: 4,400 sf Photography: Benjamin Benschneider
建筑师:SKL建筑师项目:布鲁克湾住宅团队:Rick Sundberg(首席主管兼首席设计师,Olson Sundberg KundigAllen),Misun Chung Gerrick(项目建筑师),Mercer Builders(承包商)地点:华盛顿Mercer岛:4 400 SF摄影:Benjamin Benschneide
Nestled into a Mercer Island hillside, this intimate two-story residence emphasizes craft, materiality and the connection to the outdoors. A clear demarcation of public and private spaces is reflected both in the design and choice of materials, with the entertaining spaces clad, inside and out, in copper panels, blackened steel, and concrete, while the private master suite—with its exterior wood siding and interior wood floors, lower ceiling height and light-colored walls—exudes a more intimate feel.
坐落在默瑟岛的山坡上,这座两层楼高的住宅强调了工艺、物质性和与户外的联系。公共空间和私人空间的清晰划分,既体现在材料的设计和选择上,也体现在娱乐空间的内外、铜板、变黑的钢铁和混凝土中,而私人主套房-其外部木墙板和室内木地板、较低的天花板高度和浅色墙壁-散发出一种更为亲密的感觉。
To make the most of the views toward Lake Washington and Seward Park, the upper floors were designed to contain the main sleeping and living areas, with the support spaces contained on the ground level below.
为了最大限度地利用华盛顿湖和西沃德公园的景观,上层的设计包括了主要的睡眠和生活区,支撑空间包含在下面的地面层。
Rick Sundberg collaborated with local craftspeople to create some of the home’s compelling details, including the entry and interior doors, blackened steel staircase, glass and metal chandelier, interior copper panels, and a dining table of wood, steel and concrete.
里克·桑德伯格(Rick Sundberg)与当地工匠合作,创作了这座住宅的一些引人注目的细节,包括入口和内门、变黑的钢楼梯、玻璃和金属吊灯、内部铜面板,以及一张由木头、钢和混凝土组成的餐桌。
 举报
举报
别默默的看了,快登录帮我评论一下吧!:)
注册
登录
更多评论
相关文章
-

描边风设计中,最容易犯的8种问题分析
2018年走过了四分之一,LOGO设计趋势也清晰了LOGO设计
-

描边风设计中,最容易犯的8种问题分析
2018年走过了四分之一,LOGO设计趋势也清晰了LOGO设计
-

描边风设计中,最容易犯的8种问题分析
2018年走过了四分之一,LOGO设计趋势也清晰了LOGO设计
























































