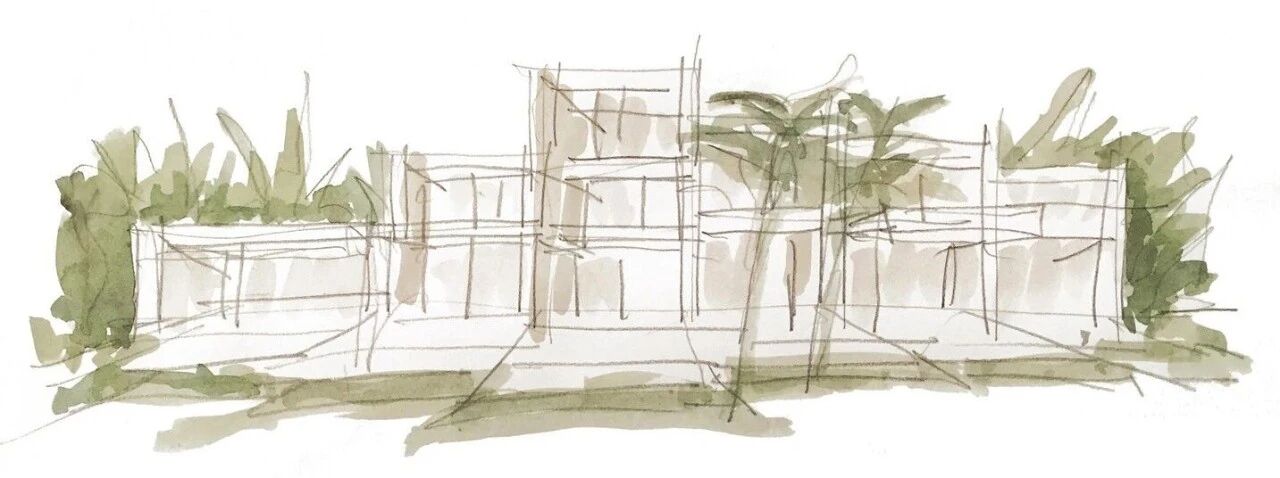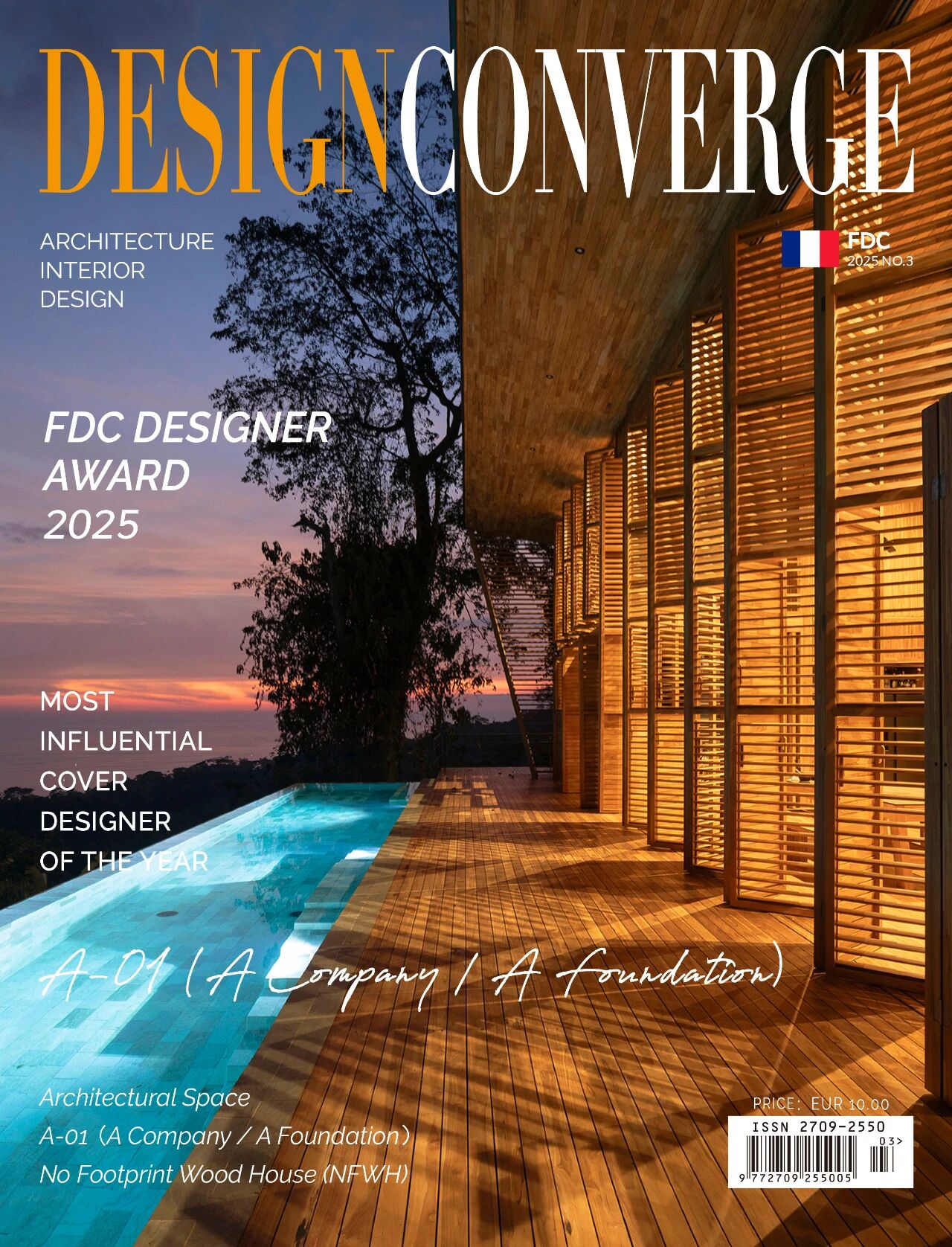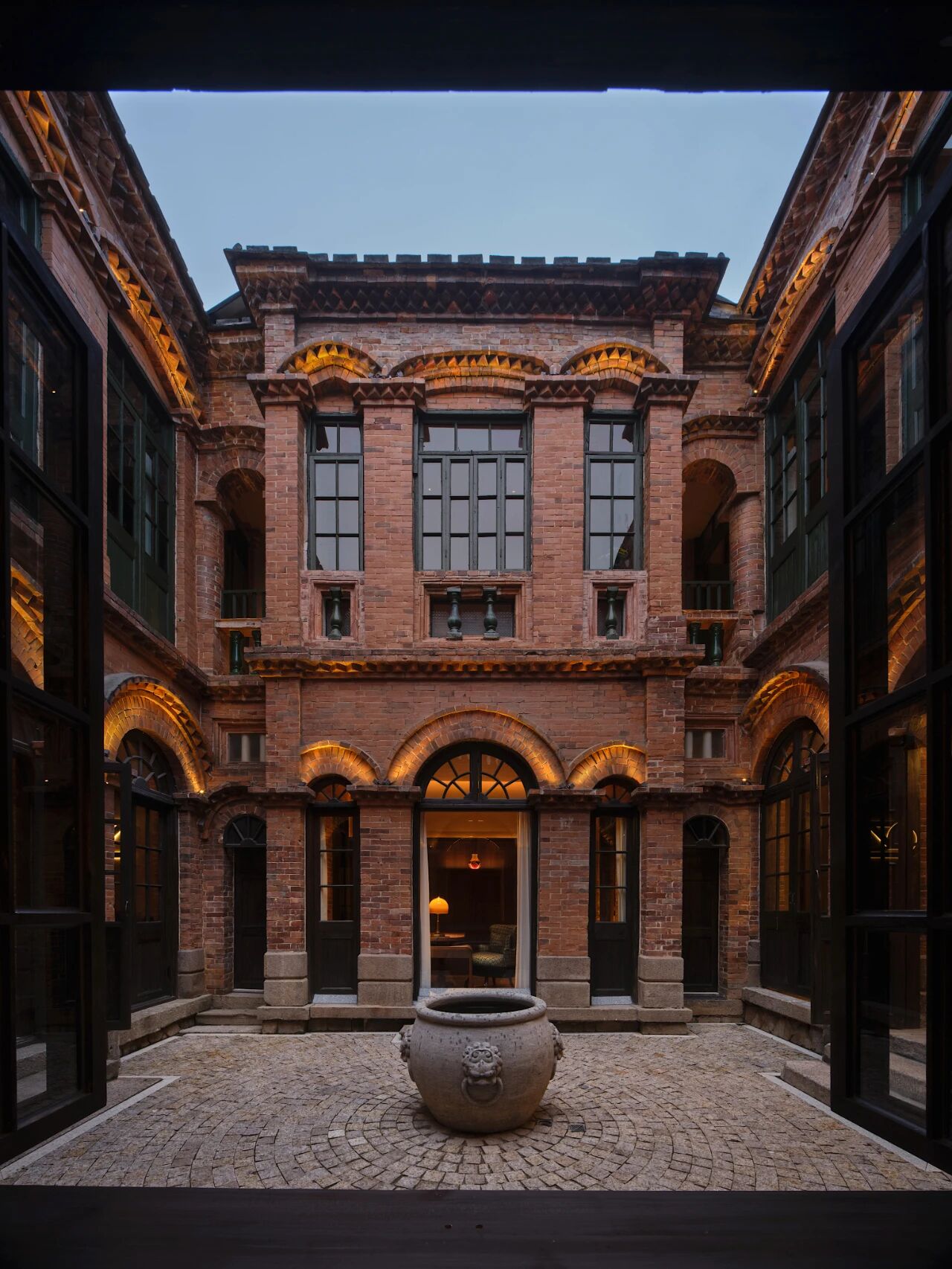Private Contemporary Home in Mexico Showcasing Bright Interior Spaces
2017-11-04 21:07
Architects: Lopez Duplan Arquitectos Project: Private Contemporary Home Location: Mexico City, Mexico Photography: Héctor Armando Herrera
建筑师:洛佩兹·杜普兰·阿奎托斯项目:私人当代家居地点:墨西哥城,墨西哥摄影:Héctor Armando Herrera
The first phase of this project was the search because the client relied on our expertise to evaluate different properties to find one that not only satisfied their needs but also have the potential to be renewed according to their taste. The magnificent garden and excellent location tilted the balance towards this private contemporary home as the most attractive.
这一项目的第一阶段是搜索,因为客户依靠我们的专门知识来评估不同的财产,以找到一个不仅满足他们的需要,而且有潜力根据他们的口味进行更新。雄伟的花园和优越的地理位置使这座私人现代住宅成为最吸引人的地方。
Although the house was built 3 years ago, it was necessary to make some modifications to the existing architectural project to adapt it according to the needs of the new owners. The main changes were moving the kitchen, as it needed to be much larger, the creation of an independent games room and the integration of a family room. The size of the service areas was also increased.
虽然这座房子建于3年前,但有必要对现有的建筑项目进行一些修改,以适应新业主的需要。主要的变化是移动厨房,因为它需要大得多,创建一个独立的游戏室和整合一个家庭房间。服务区的规模也有所增加。
The central element of the interior design is the views to the garden that were privileged in all the areas. In addition to the generous natural light inlets, the large windows also marked the distribution of the areas and the selection of finishes to be in harmony with the surrounding nature. A very important part of the woodwork and bookcases were custom designed and produced for the project, besides modifying the existing ones to be integrated to the project. In the bathrooms significant changes were made and an integrated and centralized audio and lighting system was designed.
室内设计的中心要素是对所有地区都享有特权的花园的看法。除了大方的天然光线入口,大窗户还标志着区域的分布和选择与周围自然和谐的饰面。木制品和书柜的一个非常重要的部分是为项目设计和制作的,除了修改现有的木制品和书柜以集成到项目之外。在浴室进行了重大改革,并设计了一个综合和集中的音频和照明系统。
 举报
举报
别默默的看了,快登录帮我评论一下吧!:)
注册
登录
更多评论
相关文章
-

描边风设计中,最容易犯的8种问题分析
2018年走过了四分之一,LOGO设计趋势也清晰了LOGO设计
-

描边风设计中,最容易犯的8种问题分析
2018年走过了四分之一,LOGO设计趋势也清晰了LOGO设计
-

描边风设计中,最容易犯的8种问题分析
2018年走过了四分之一,LOGO设计趋势也清晰了LOGO设计




























































