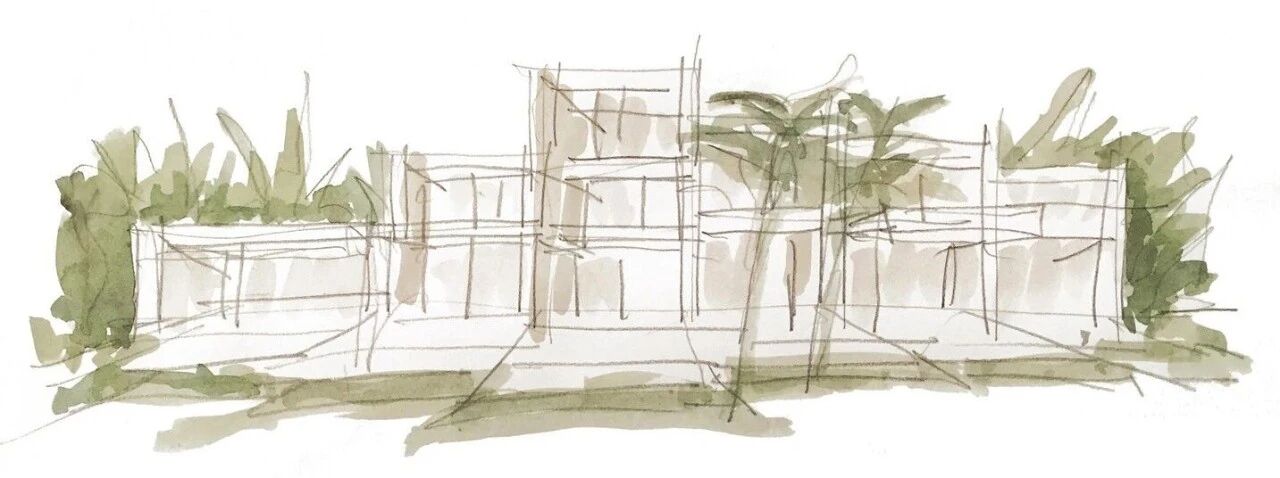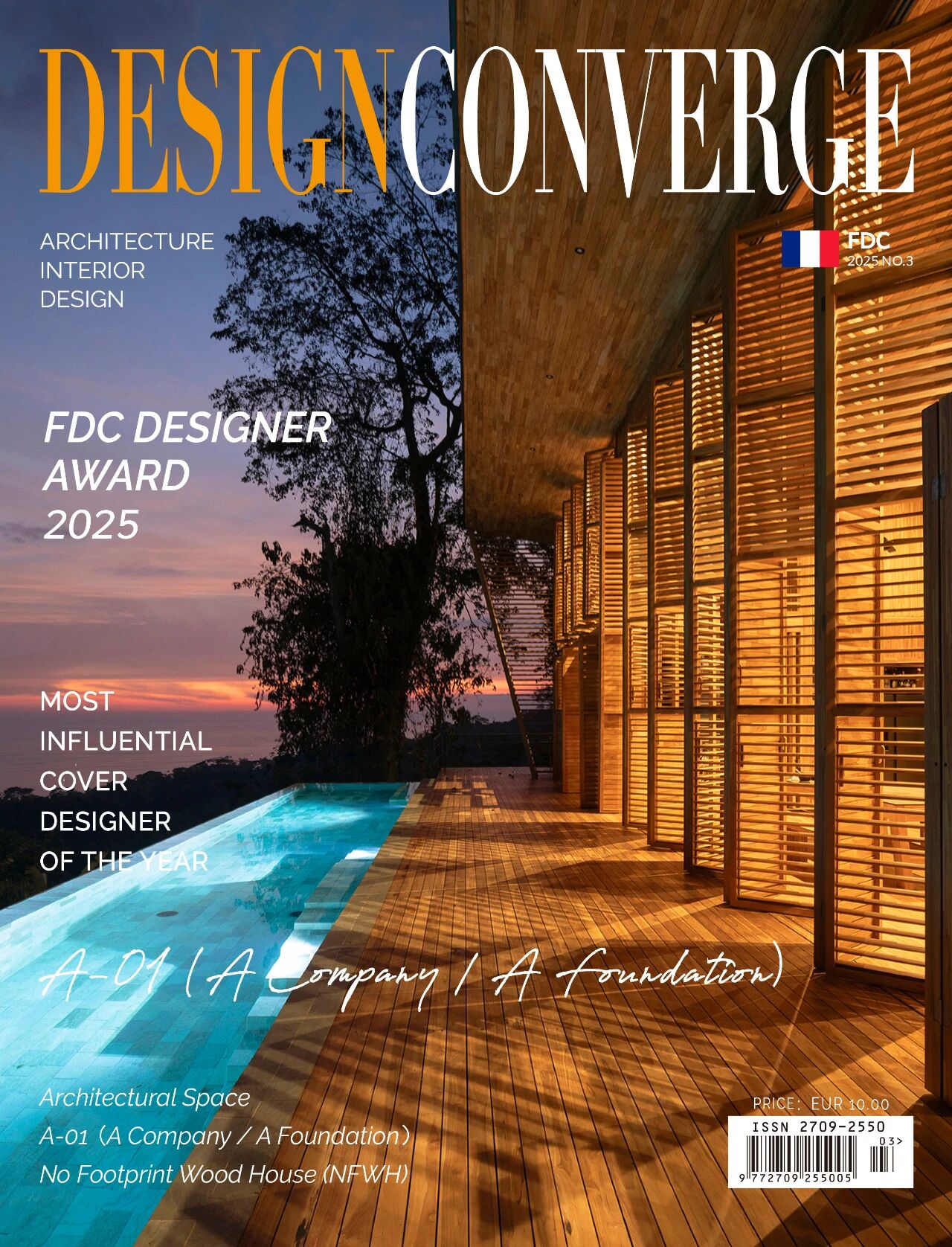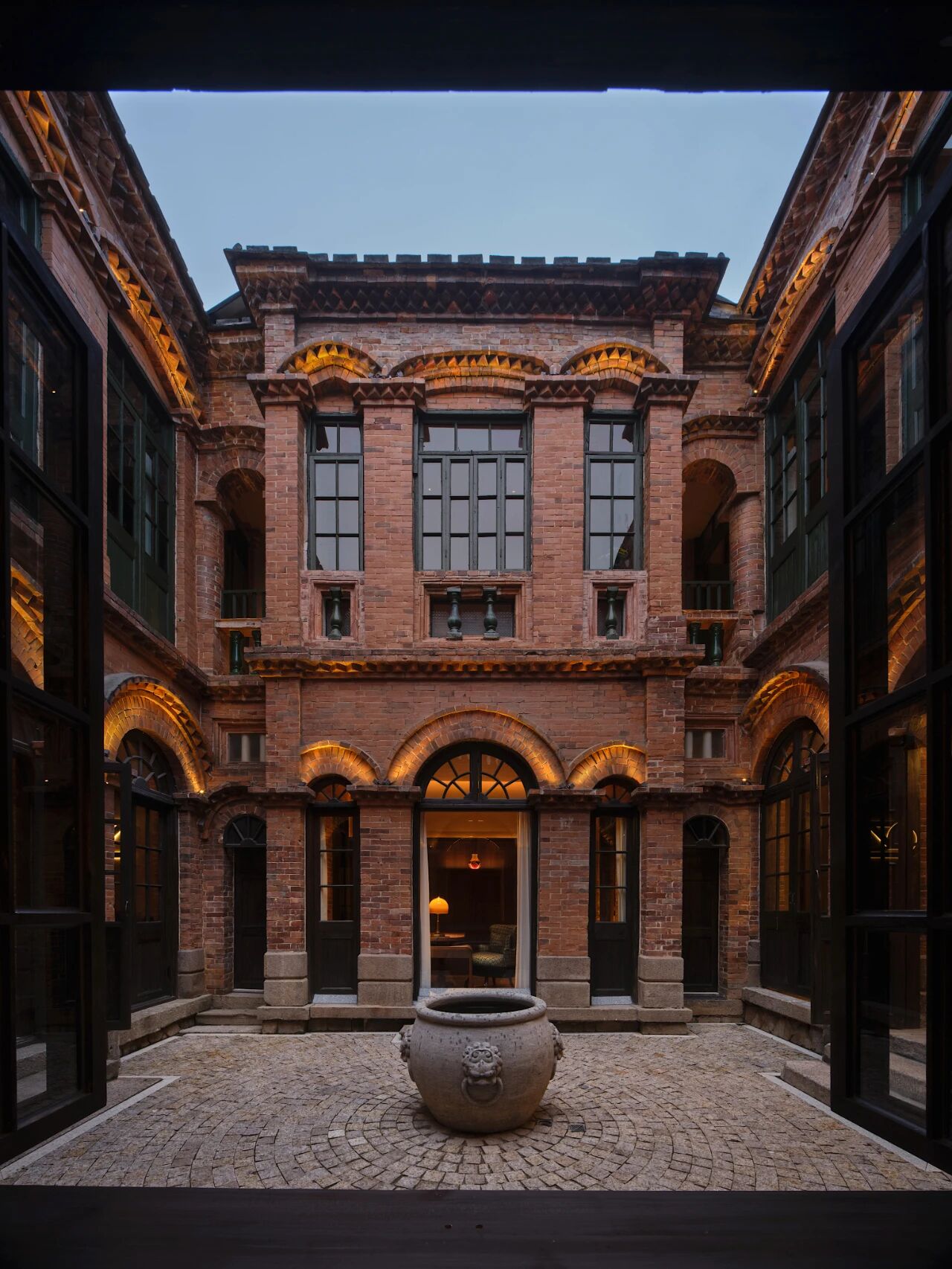Contemporary Box-Shaped Extension for a Bungalow Home in Maryland
2017-11-05 20:45
Architects: EL Studio Project: Contemporary Box-Shaped Extension Location: Bethesda, Maryland, United States Photography: Paul Burk Photography
建筑师:El Studio项目:当代盒形扩展位置:美国马里兰州贝塞斯达
This modest renovation resists the current inner-ring suburban trend of demolishing older, smaller homes in favor of new over-scaled ‘farmhouses.’ The clients, a young family with two small children, needed more space for play and individual bedrooms for each family member but expressed a desire not to ‘lose one another’ in a home too vast or impersonal.
这一温和的改造抵制了目前城郊内部的一种趋势,即拆除旧的、较小的房屋,而倾向于新建规模过大的“农舍”。这些客户是一个有两个小孩的年轻家庭,他们需要更多的空间供每个家庭成员玩和单独的卧室,但他们表示希望不要在一个太大或没有人情味的房子里“失去彼此”。
We expanded their one-story bungalow, a relic of the first wave of suburban development in this area, through the careful integration of appropriately scaled additional program and volume. A carport and efficiency apartment on the first floor were removed to make way for the new volume containing a first-floor playroom and a partial second story. A custom wood slatted staircase leads upstairs where side-by-side bedrooms for the children are connected through a ‘Jack - Jill’ bathroom and a new Master Suite floats pushes out towards the landscape.
我们扩大了他们的一层平房,这是这一地区第一波郊区发展的遗迹,通过仔细整合适当规模的额外项目和容量。一楼的车库和效率公寓被拆除,以腾出空间,新的卷包括一楼游戏室和部分第二层。一个定制的木条楼梯通向楼上,在那里,孩子们并排的卧室通过千斤顶连接起来。
South-facing roof apertures capture and direct daylight deep into the north-facing playroom. The double-height volume binds the new spaces and provides visual and physical connection to the landscape beyond through an adjacent covered porch tucked under the Master Suite. New, expansive windows frame views to a mature Japanese maple tree in the yard.
朝南的屋顶光圈捕捉并直接照射到朝北的游戏室。双高度的体积结合了新的空间,并提供视觉和物理连接的景观以外,通过相邻的有盖门廊,藏在主人套房。新的,宽敞的窗框可以看到一棵成熟的日本枫树在院子里。
 举报
举报
别默默的看了,快登录帮我评论一下吧!:)
注册
登录
更多评论
相关文章
-

描边风设计中,最容易犯的8种问题分析
2018年走过了四分之一,LOGO设计趋势也清晰了LOGO设计
-

描边风设计中,最容易犯的8种问题分析
2018年走过了四分之一,LOGO设计趋势也清晰了LOGO设计
-

描边风设计中,最容易犯的8种问题分析
2018年走过了四分之一,LOGO设计趋势也清晰了LOGO设计
























































