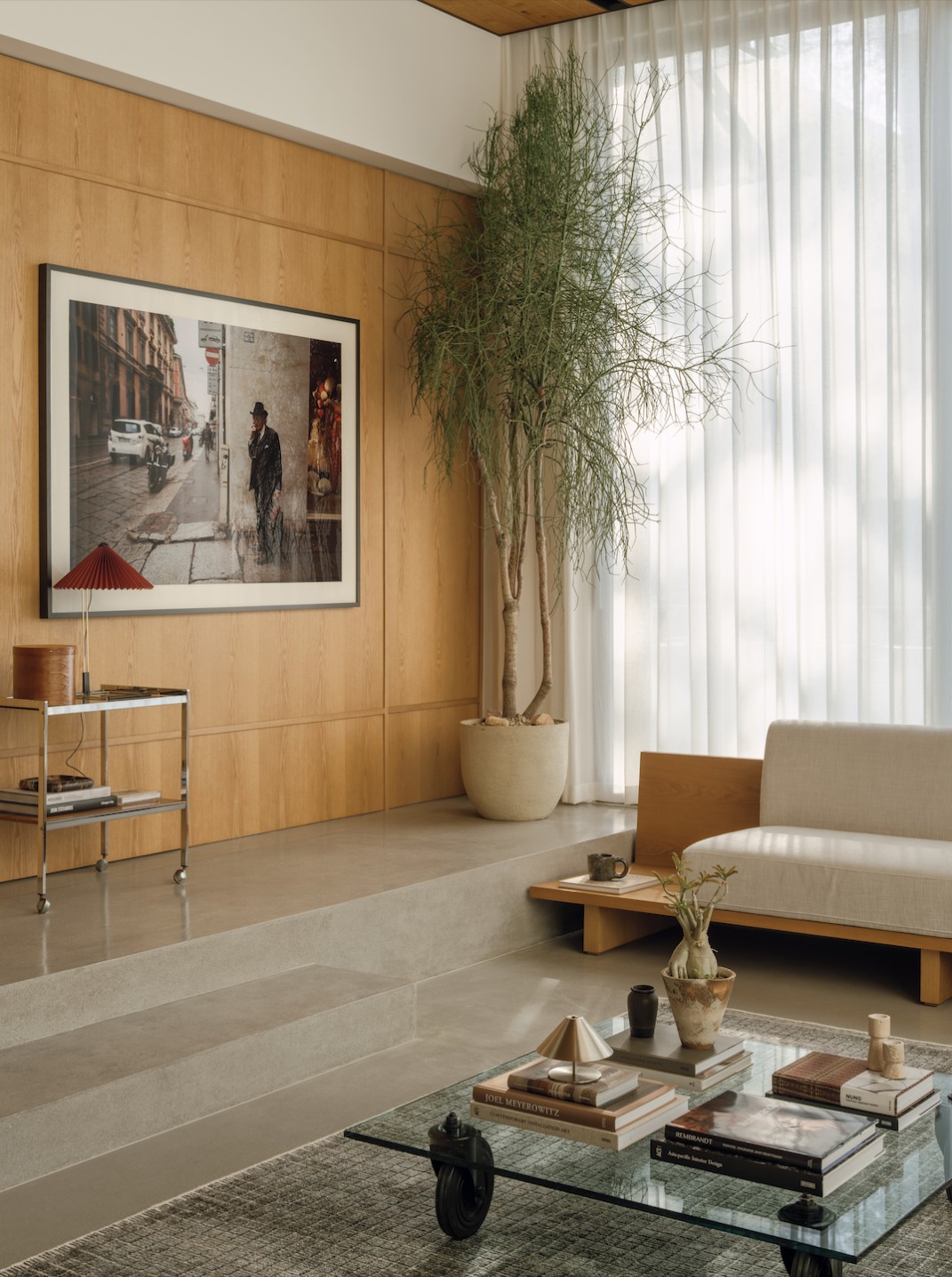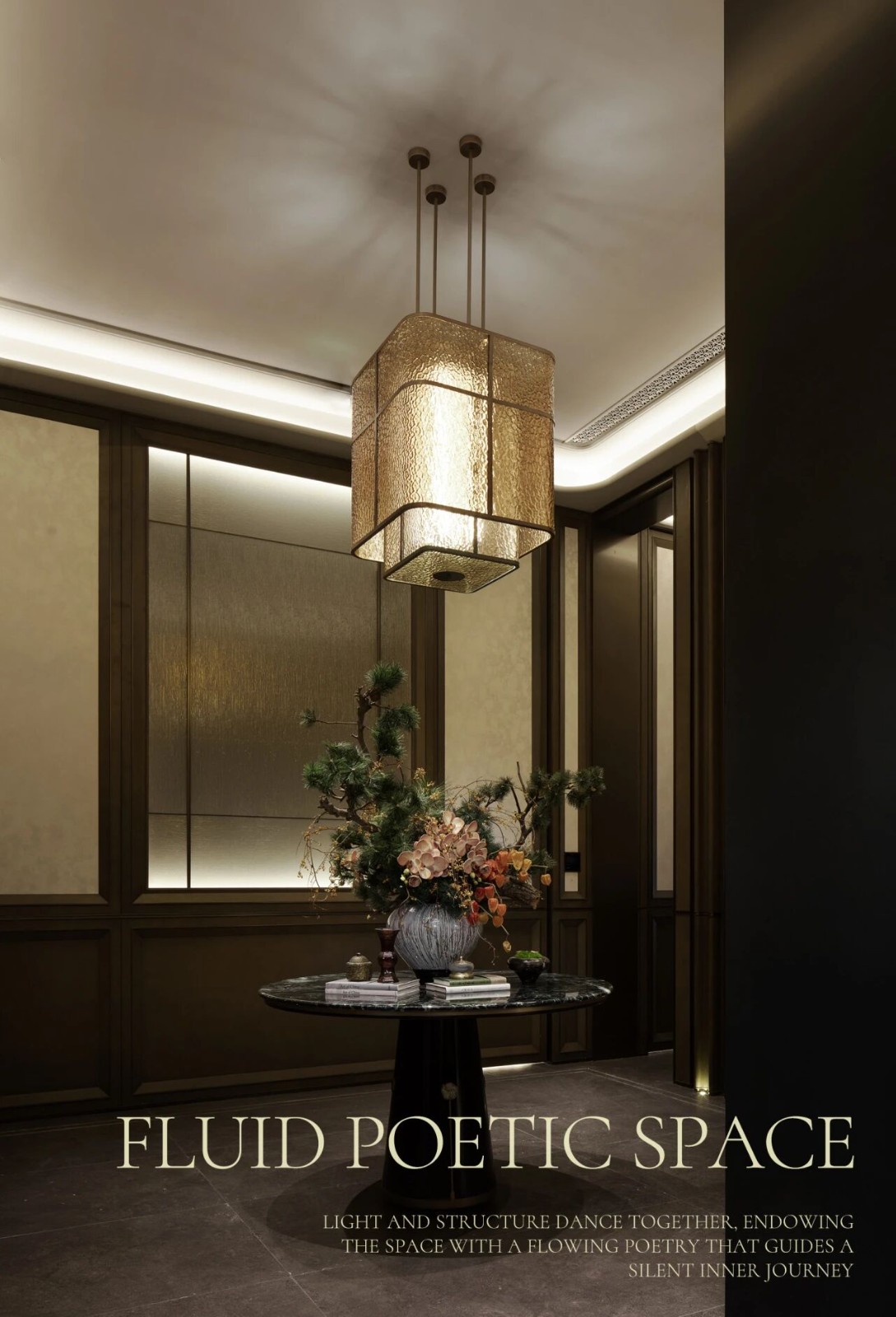White House in Toronto / Cindy Rendely Architexture
2016-10-14 20:28




Architects: Cindy Rendely Architexture Project: Addition and interior renovation Location: Toronto, Ontario, Canada Year Completed: 2014 Builder: Arthur Ross Ltd. Photography: Scott Norsworthy
建筑师:Cindy Rendely Architexture项目:加装和室内装修地点:加拿大安大略省多伦多:2014 Builder:Arthur Ross Ltd.摄影:Scott Norsworth
Cindy Rendely Architexture have designed White House, a house with completely white interiors for a family in Toronto, Canada. A White House is a complete departure from the traditional home that originally occupied the site. The Clients, influenced by the Bauhaus aesthetic, envisioned an all-white house. Hence, the architect incorporated a variety of textures and materials – including white felt-clad walls, white Corian panels forming the fireplace wall, a white metal exterior cladding system and white-washed brick – to create an all-white home that was still warm and inviting.
辛迪·伦德利建筑公司为加拿大多伦多的一家人设计了白宫,这座房子的内部装饰完全是白色的。白宫是一个完全背离了传统的家园,最初占据了该网站。受包豪斯美学的影响,这些客户设想了一座全白的房子.因此,建筑师结合了各种质地和材料-包括白色毛毡覆盖墙、构成壁炉墙的白色科里安板、白色金属外覆系统和白洗砖-以创造一个仍然温暖而诱人的全白色住宅。


























Thank you for reading this article!
谢谢你阅读这篇文章!































