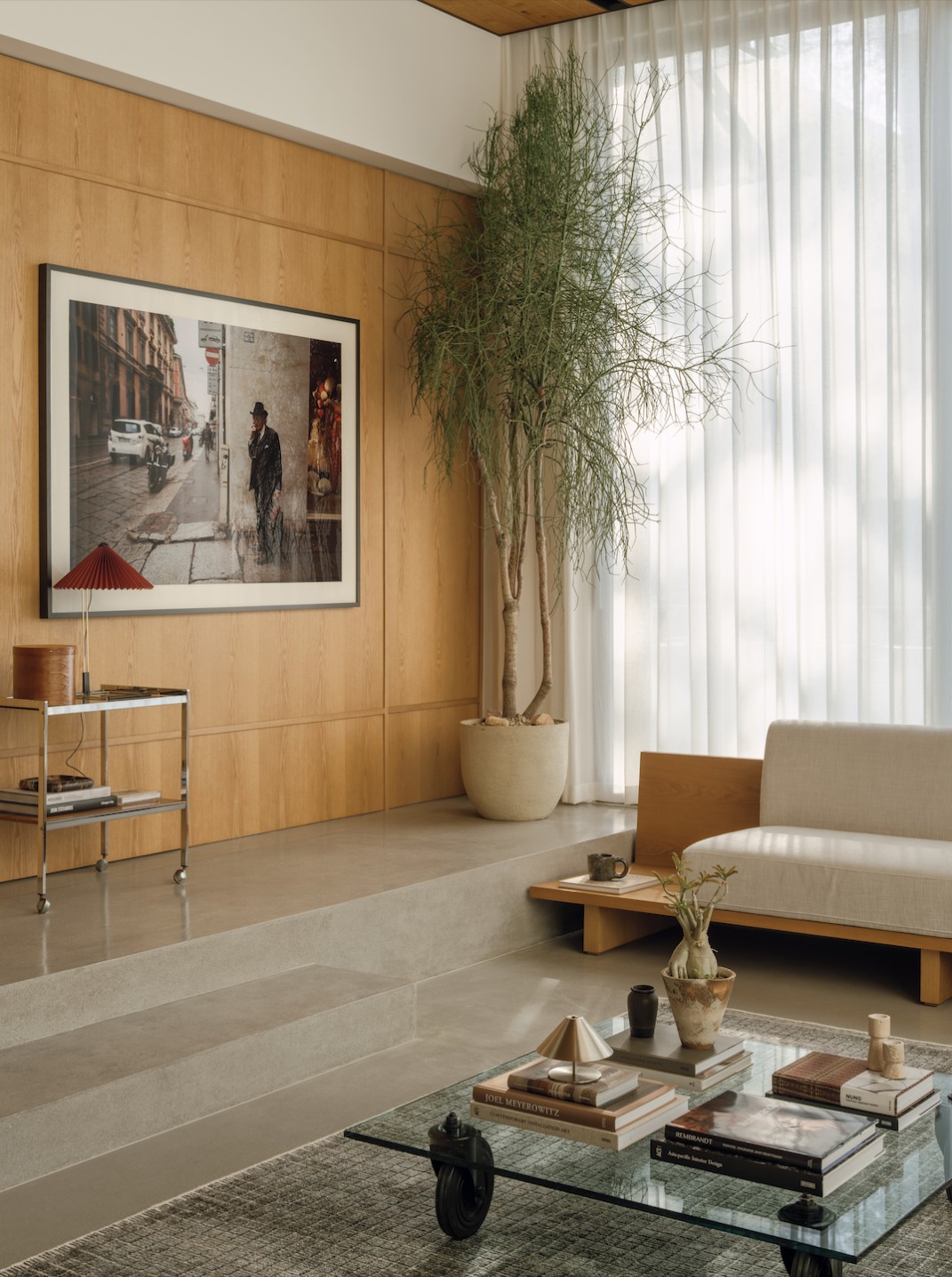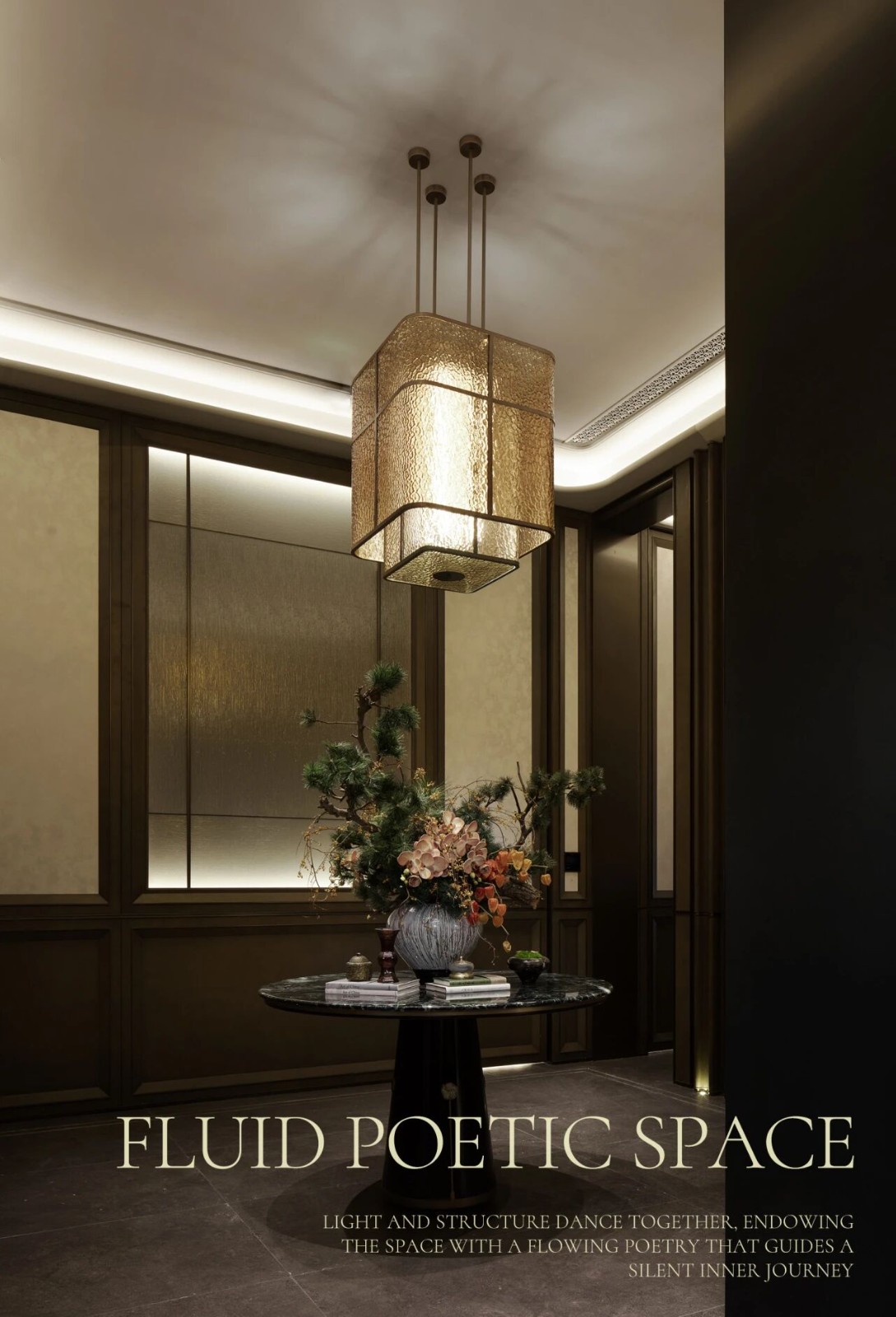Leaside Residence in Toronto / Studio JCI
2016-10-11 20:21




Designed by Studio JCI, this private residence is located on a typical infill lot in the Leaside community, Toronto, Ontario.
这个私人住宅是由JCI工作室设计的,位于安大略省多伦多利奥德社区的一个典型的填充区。
The design of this project as a renovation takes full advantage of the site to maximize the width of the house, creating larger principal rooms on the ground floor that maximizes entertaining space. While maintaining an open concept floor plan, a separation is thoughtfully maintained via millwork, defining the front living/dining space from the rear kitchen and family room. A large 14′ sliding door at the rear extends the living space onto the back deck in the warmer months, with the built-in barbeque becoming the outdoor extension of the kitchen.
该项目的设计作为一个翻新充分利用场地,以最大限度地扩大房子的宽度,创造更大的主要房间在底层,最大限度地娱乐空间。在保持开放式概念平面图的同时,通过磨坊工作,对分隔空间进行了深思熟虑的维护,定义了从后厨房和家庭房间到前台的生活/就餐空间。在温暖的几个月里,后方的一个14英尺大的滑动门将起居空间延伸到后甲板上,内置的烧烤成为厨房的室外延伸部分。
Architect: Studio JCI Project: Leaside Residence Location: Toronto, Ontario, Canada Area: 229 sqm
建筑师:工作室JCI项目:利奥德居住地:加拿大安大略省多伦多:229平方米
















Thank you for reading this article!
谢谢你阅读这篇文章!































