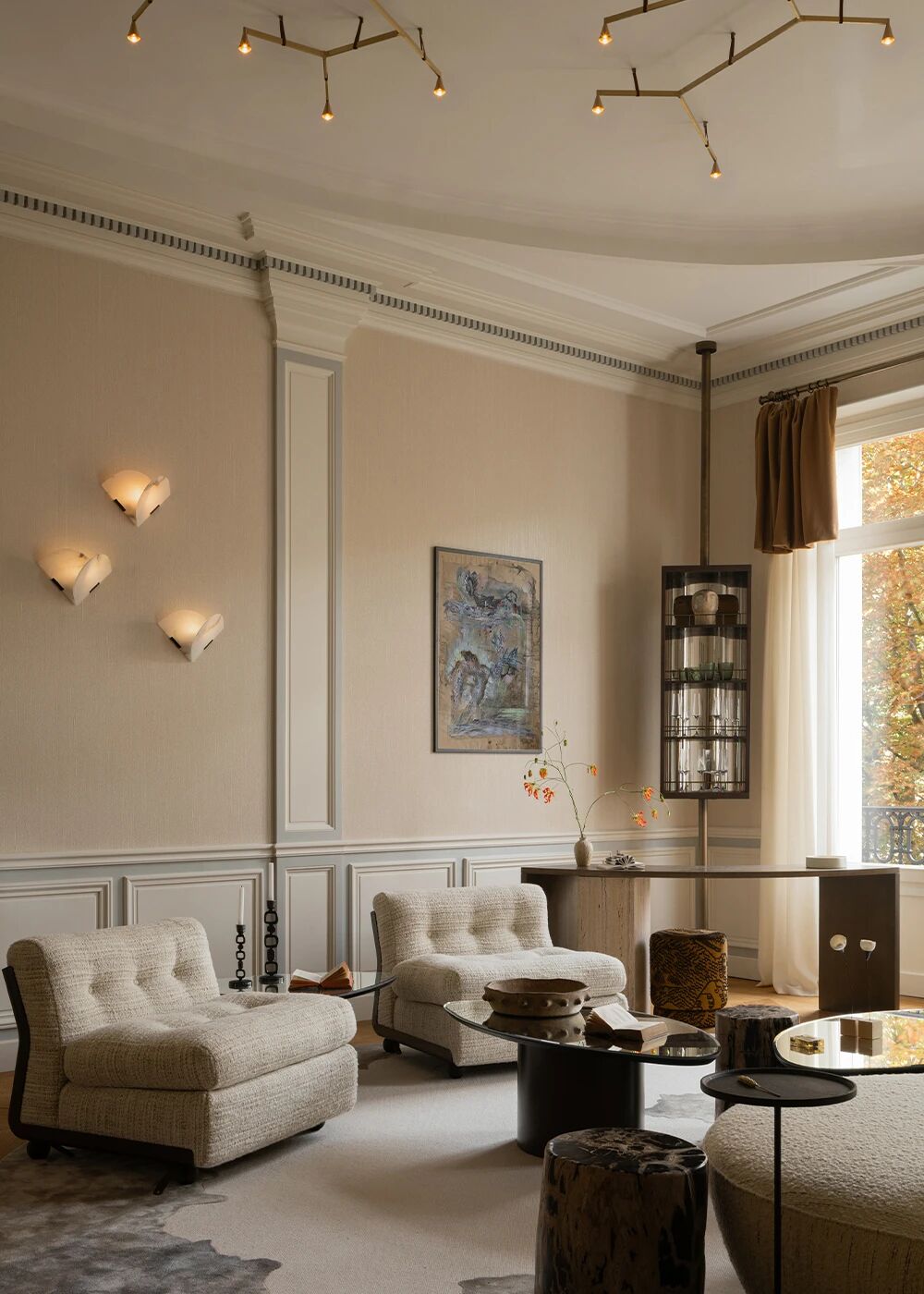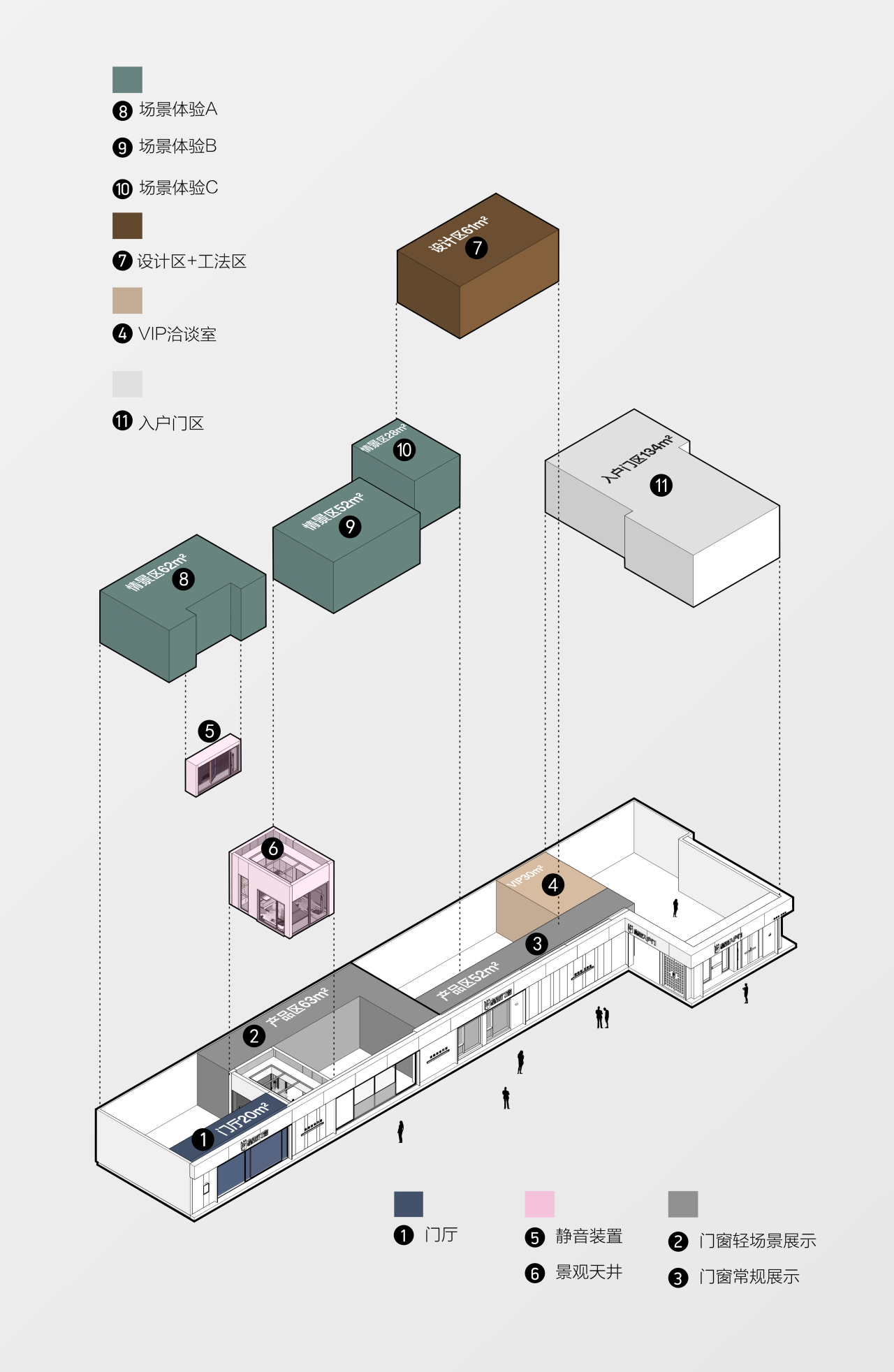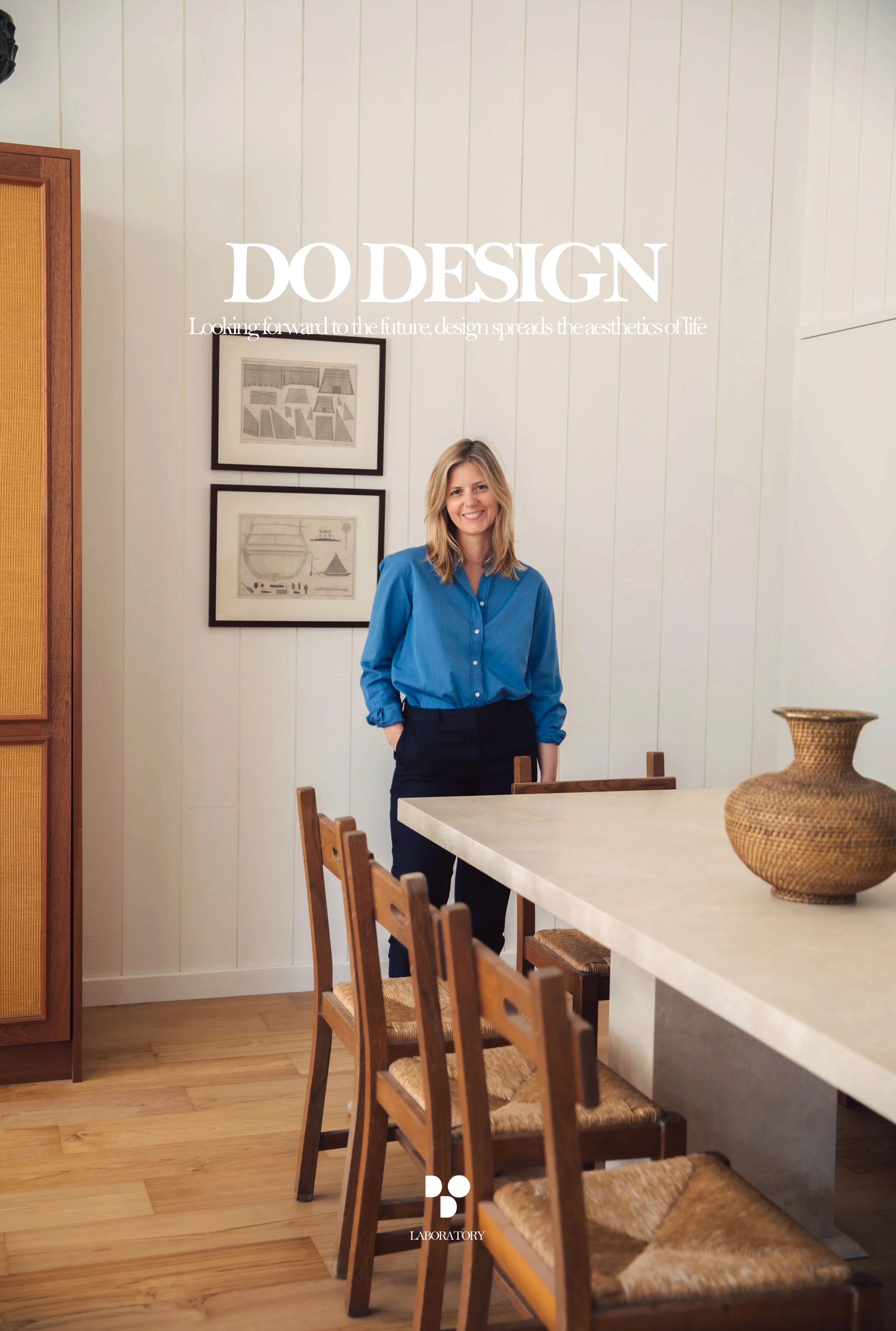Interior Refurbishment of an Apartment in Neuilly-sur-Seine, Paris
2017-11-13 07:19
Architects: 05 AM Arquitectura Project: Interior Refurbishment Team: Júlia Esteve, Laura Rodrigo and Robert Comas Location: Neuilly-sur-Seine, Paris, France Area: 165 m² Photography: Julien Fernandez
建筑师:05 AM ArquArchtura项目:室内整修小组:Júlia Esteve,Laura Rodrigo和Robert Comas地点:法国巴黎Neuilly-Sur-Seine:165平方米摄影:Julien Fernandez
This project deals with the interior refurbishment of an apartment aiming to redefine its spaces according the new owners needs. The apartment has an area of 165 m2 and is located in Neuilly-sur-Seine, Paris.
该项目涉及一套公寓的内部翻新,目的是根据新业主的需要重新定义其空间。这套公寓占地165平方米,位于巴黎的Neuill-Sur-Seine。
The original apartment had a classical and fragmented distribution with a very generous entry space separating the night spaces from the day spaces. In addition, the large living-room was well located in relation to the façade openings and the course of the sun; however, the kitchen appeared to be separated from the other spaces with an access from the entry.
原来的公寓有一个古典和零碎的分布,有一个非常慷慨的进入空间,将夜间空间和白天空间分开。此外,大型起居室的位置与立面开口和阳光的方向有关;然而,厨房似乎与其他空间隔开,从入口进入。
First, the distribution space, in front of the entry, was replaced by a structural communicating space. This guiding axis improved spatial perception of the entrance, generating better perspectives, a better lighting and a better connection with the outdoors. To do so, this space became more than a simple distribution by also considering functional parts. Then, the kitchen moved to a new position, closer to the living-room, changing its nature in an open kitchen. Now the living-room is no longer closed but is expanding itself thanks to the spatial continuity developed as we get closer to the façade.
首先,入口前面的分布空间被结构交通空间所取代。这一导向轴改善了入口的空间感知,产生了更好的视角、更好的照明和更好的与户外的联系。为了做到这一点,这个空间不仅仅是一个简单的分布,还考虑了功能部分。然后,厨房搬到一个新的位置,更靠近客厅,改变了它的性质在一个开放的厨房。现在起居室已经不再封闭了,但是由于空间的连续性,随着我们离门面越来越近,客厅正在扩张。
Finally, the bedrooms, facing the north, were all located on the right side of the axis; the master bedroom was designed in more generous dimensions and includes a bathroom and a dressing room.
最后,面向北方的卧室都位于轴线的右侧,主卧室设计得更为大方,包括浴室和更衣室。
Besides, this new composition brought clarity to the apartment, improved its functions and its flexibility, but above all, established a better relationship between the different spaces, multiplying the sensation of magnitude with visual perspectives connecting all the façades.
此外,这种新构图给公寓带来了清晰,提高了它的功能和灵活性,但最重要的是,在不同的空间之间建立了一种更好的关系,使所有外观的视觉视角与巨大的感觉倍增。
 举报
举报
别默默的看了,快登录帮我评论一下吧!:)
注册
登录
更多评论
相关文章
-

描边风设计中,最容易犯的8种问题分析
2018年走过了四分之一,LOGO设计趋势也清晰了LOGO设计
-

描边风设计中,最容易犯的8种问题分析
2018年走过了四分之一,LOGO设计趋势也清晰了LOGO设计
-

描边风设计中,最容易犯的8种问题分析
2018年走过了四分之一,LOGO设计趋势也清晰了LOGO设计




















































