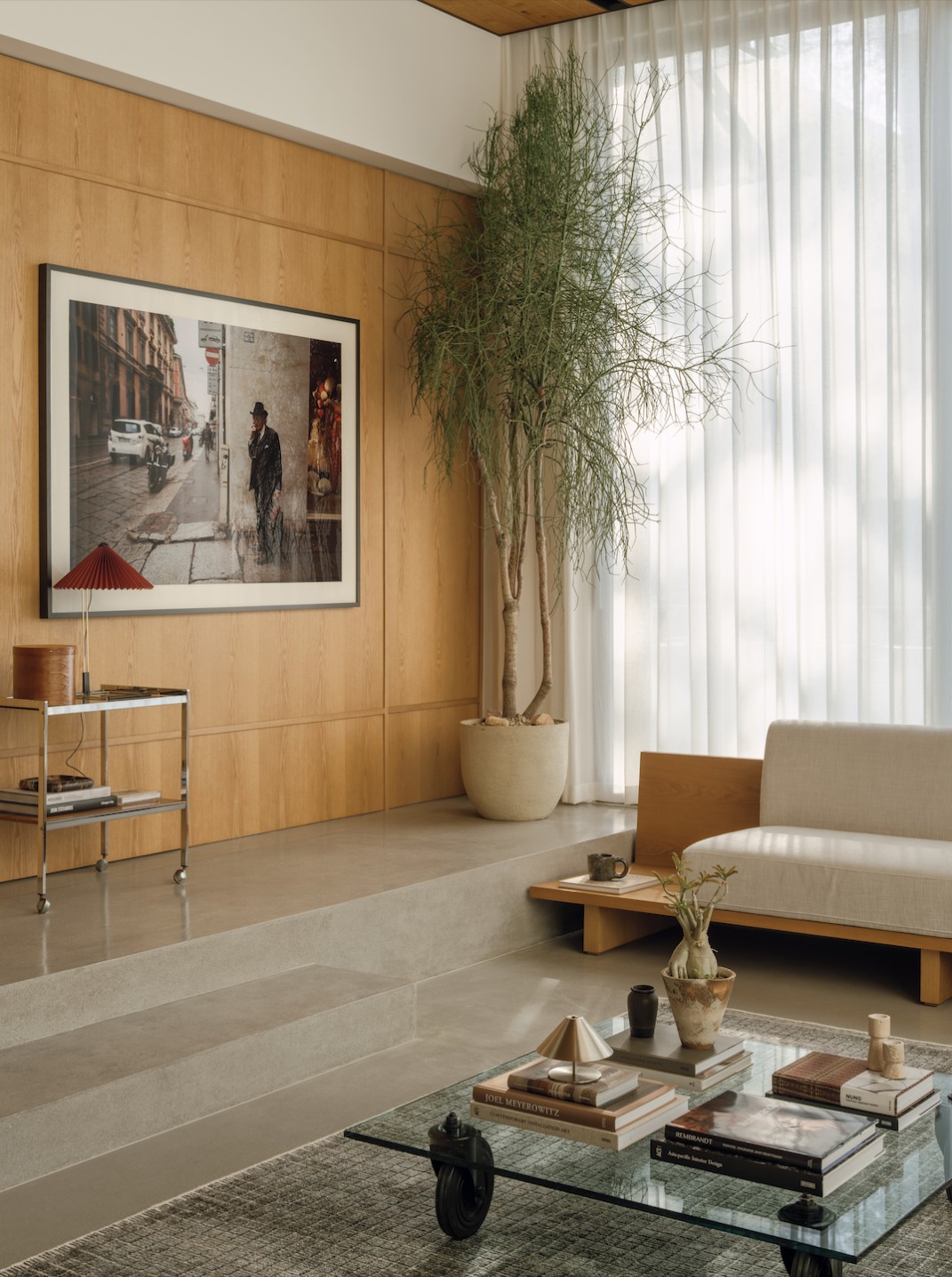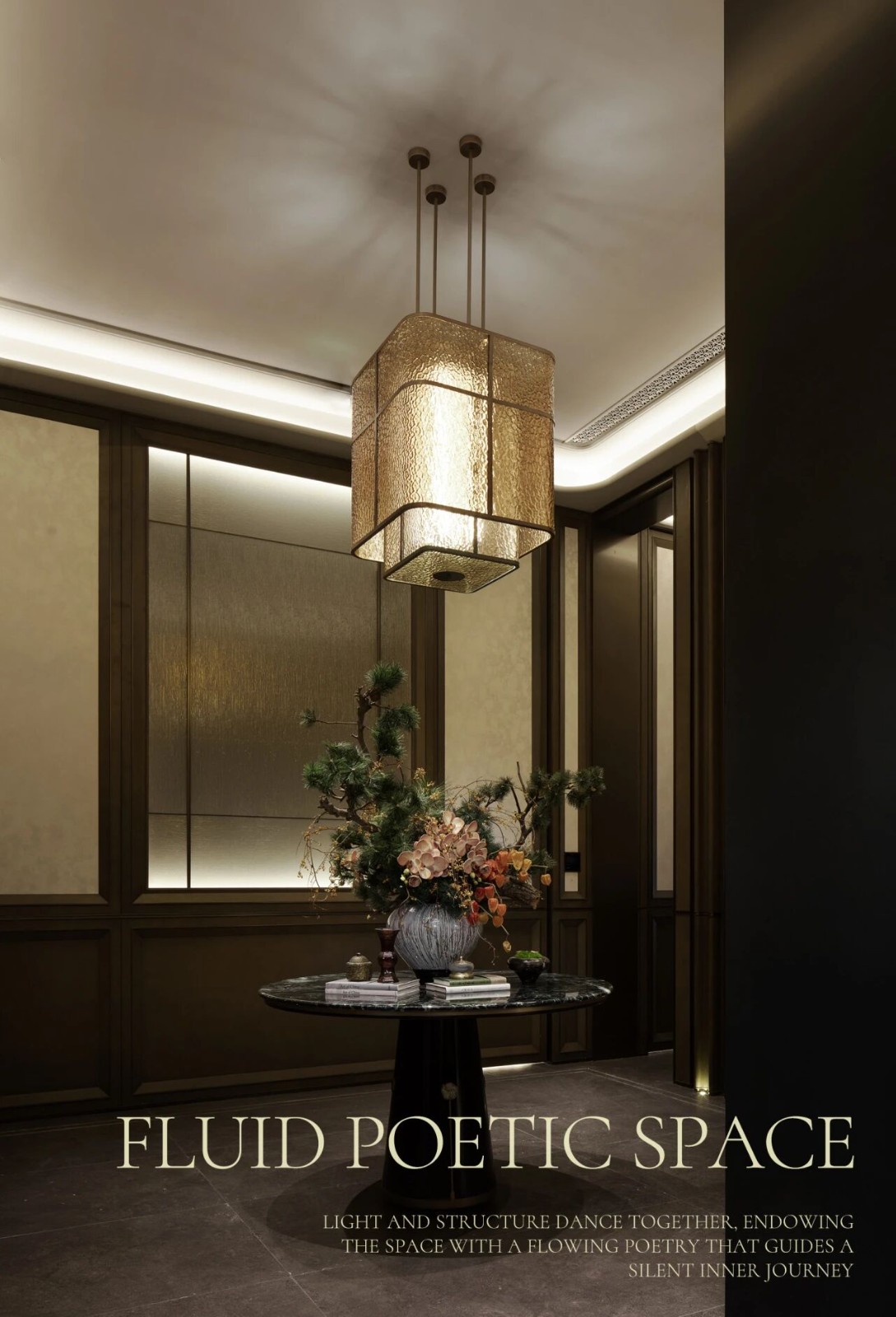Tinhouse: Rural House on the Isle of Skye / Scotland
2016-10-03 20:44
Tinhouse is located on the northwestern tip of the Isle of Skye, on a steeply sloping site overlooking The Minch, the body of water separating the Inner and Outer Hebrides. This rural house was completed in 2016 by the Rural Design Architects.
廷豪斯位于斯凯岛的西北端,位于一个陡峭的斜坡上,俯瞰着内赫布里底群岛和外赫布里底群岛的水体明奇。这座乡村住宅于2016年由乡村设计建筑师完成。
The project is an essay in landscape, economy, construction and imagination which shares the same design ethic as its neighbouring sister the Wooden House. Where, however, the Wooden House celebrates timber detailing the Tinhouse celebrates corrugated metal sheeting, commonly used on the agricultural buildings of the rural landscape. It does so in a thoroughly contemporary way by using mill finished corrugated aluminium as the external cladding for both roof and walls. Internally its timber boarding, concrete floor and plywood cabinetry add to the handmade palette giving the house a character that is simultaneously modern and rustic.
该项目是一篇关于景观、经济、建筑和想象的文章,与它的姊妹木屋有着相同的设计理念。然而,在这里,木屋庆祝木材,详细说明丁屋庆祝瓦楞纸金属薄板,通常用于农业建筑的农村景观。它是以一种完全现代的方式这样做的,它使用碾磨成品瓦楞纸铝作为屋顶和墙壁的外部覆层。在内部,它的木材木板,混凝土地板和胶合板橱柜增加了手工制作的调色板,使房子的个性,同时是现代和乡村。
The simple form recalls both the archetypal child’s image of a house and the rural sheds that sit as ghosts in the landscape alongside the ubiquitous white rendered crofthouses. Tinhouse is similarly scaled to the smaller sheds and contains one bedroom along with the living space, kitchen, and bathroom.
这种简单的形式让人想起典型的孩子的房子形象和乡村小屋,它们像幽灵一样坐在风景中,旁边是随处可见的白色农舍。丁屋也是类似的规模较小的棚屋,包括一间卧室,以及居住空间,厨房和浴室。
The external metal skin predominates as a protective layer against the often ferocious storms with minimal openings cut out for the view. The long, horizontal slot cut in to the north elevation creates a point from which to view the landscape and seascape in good weather and bad, from the inside, a perfect hide.
外部金属皮主要作为一个保护层,防止经常凶猛的风暴,最小的开口为视野。长的水平槽切入北高地创造了一个点,从这里可以看到好天气和恶劣的海景,从内部,完美的隐藏。
The house has been designed and self-built by the practices founders, Gill Smith and Alan Dickson, and the materials were mostly chosen to allow for an ease of build by one person. In this way, the handmade Tinhouse celebrates the self-build tradition commonly found in a rural context. Where greater numbers were required, for example to raise the gable wall panels or install the steel beams, this became a celebration and a social event.
这座房子是由实践公司创始人吉尔·史密斯和艾伦·迪克森自行设计和建造的,这些材料主要是为了让一个人建造起来更容易。通过这种方式,手工制作的丁屋(Tinhouse)庆祝在农村地区普遍存在的自建传统。在需要更多人员的情况下,例如竖起山墙板或安装钢梁,这就成了一种庆祝和社交活动。
The use of materials adopts simplicity where complexity normally prevails, and this approach informed the aesthetic of the interior. The recycled, timber pocket doors have simple cut-outs instead of “ironmongery”, wooden dowels are used as door handles or coat pegs, and left-over cement board frames the shower opening.
在通常情况下,材料的使用采用简单的方式,而这种方法指导了内部的美学。回收的木材口袋门有简单的切割,而不是“铁器”,木钉被用作门把手或外套钉,剩下的水泥板框架淋浴开放。
An imaginative use of colour also informed the aesthetic of the house where moments are celebrated with highlights inspired by colours found naturally outside: the yellow or pink of the wild flowers, the green of the grass, the blue of the sky and the sea and the orange of the sunsets.
色彩的一种富有想象力的使用也启发了房子的美学。在这里,人们通过自然发现的色彩来庆祝时刻:野花的黄色或粉红色,草的绿色,天空和海洋的蓝色,日落的橙色。
Similarly, the furniture informs the aesthetic and celebrates the handmade spirit of the house. This includes a concrete topped dining table on Douglas Fir sawhorses, beds and seats built in using leftover structural timber, a prototype “Mobius” coffee table which sits at the centre of the social space and offcuts of Douglas Fir as bedside tables.
同样地,家具也传达了美感,颂扬了房子的手工精神。这其中包括道格拉斯杉木锯木上的混凝土顶餐桌、使用剩余结构木材建造的床和座椅、位于社交空间中心的原型“莫比乌斯”咖啡桌和作为床头桌的道格拉斯杉木的横切部分。
The external landscaping uses timber and hand poured concrete surfaces which together with rough, large section timber walls create sheltered spaces and routes from which to enjoy the view beyond.
外部景观使用木材和手工浇筑混凝土表面,与粗糙,大截面木材墙壁创造了遮蔽的空间和路线,从那里可以欣赏到更远的景色。
The completed building marks the end of a five year design and build process and the beginning of a new era for the house, that of a holiday house bringing enjoyment to many, and a new era for its authors who take inspiration and many creative ideas from the Tinhouse on to the next project. Tin house is now available to let please visit STAY for rates and further information.
这座竣工的建筑标志着一个为期五年的设计和建造过程的结束,标志着住宅的一个新时代的开始,一个给许多人带来乐趣的度假屋时代的开始,也标志着一个新时代的到来,它的作者们从“丁屋”(Tinhouse)那里汲取灵感和许多创意,进入下一个项目。锡屋现已开放供您参观,以获取更多有关费用及资料。
Architects: Rural Design Architects Project: Tinhouse Project Team: Gill Smith, Alan Dickson Location: Milovaig, Glendale, Isle of Skye, Scotland Area: 70 sqm Photography: David Barbour, Rural Design, Alex Re
建筑师:乡村设计建筑师项目:Tinhouse项目小组:Gill Smith,Alan Dickson Location:Milovaig,Glendale,Skye岛,苏格兰地区:70平方米摄影:David Barbour,农村设计,Alex Re
Thank you for reading this article!
 举报
举报
别默默的看了,快登录帮我评论一下吧!:)
注册
登录
更多评论
相关文章
-

描边风设计中,最容易犯的8种问题分析
2018年走过了四分之一,LOGO设计趋势也清晰了LOGO设计
-

描边风设计中,最容易犯的8种问题分析
2018年走过了四分之一,LOGO设计趋势也清晰了LOGO设计
-

描边风设计中,最容易犯的8种问题分析
2018年走过了四分之一,LOGO设计趋势也清晰了LOGO设计



























































