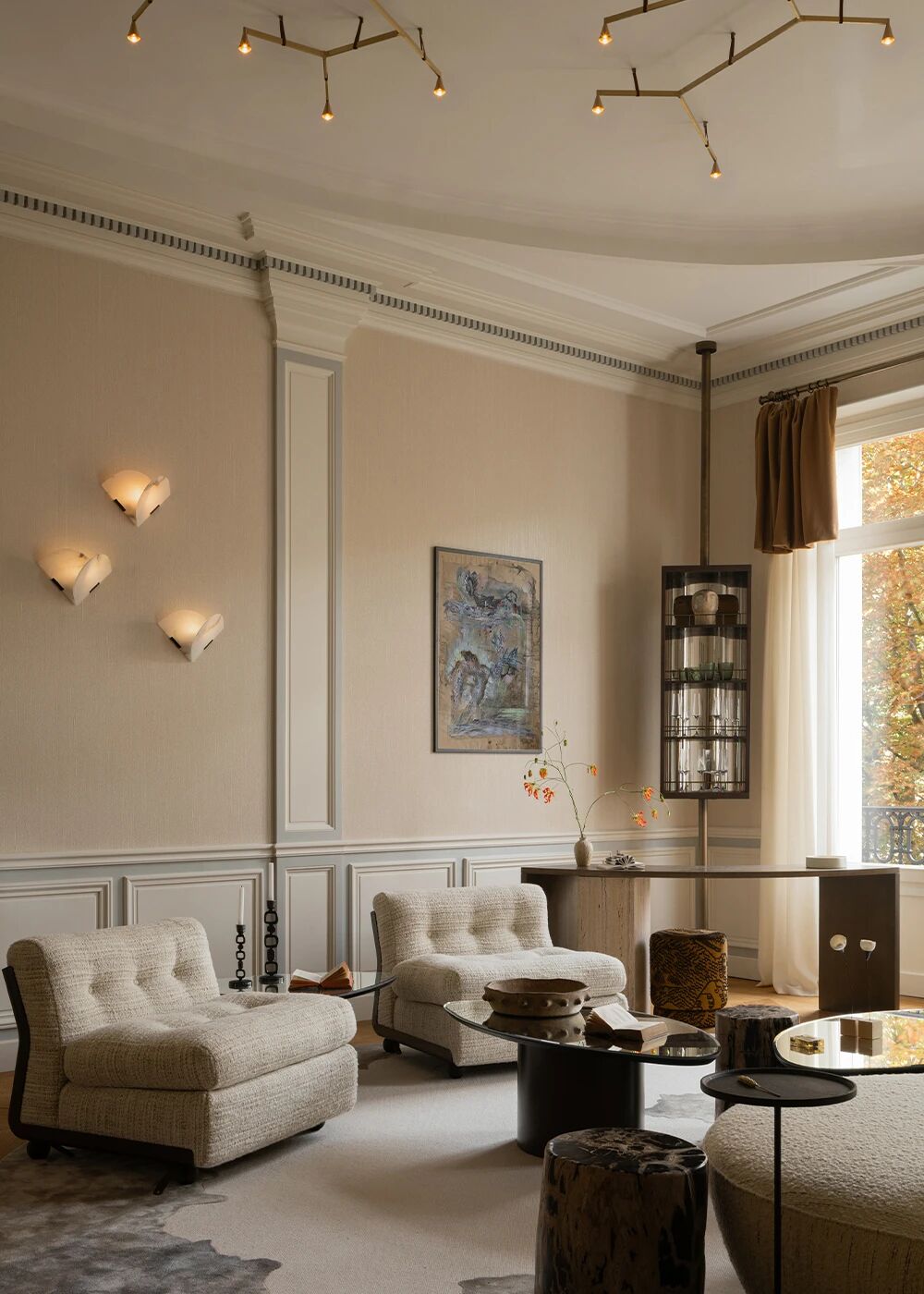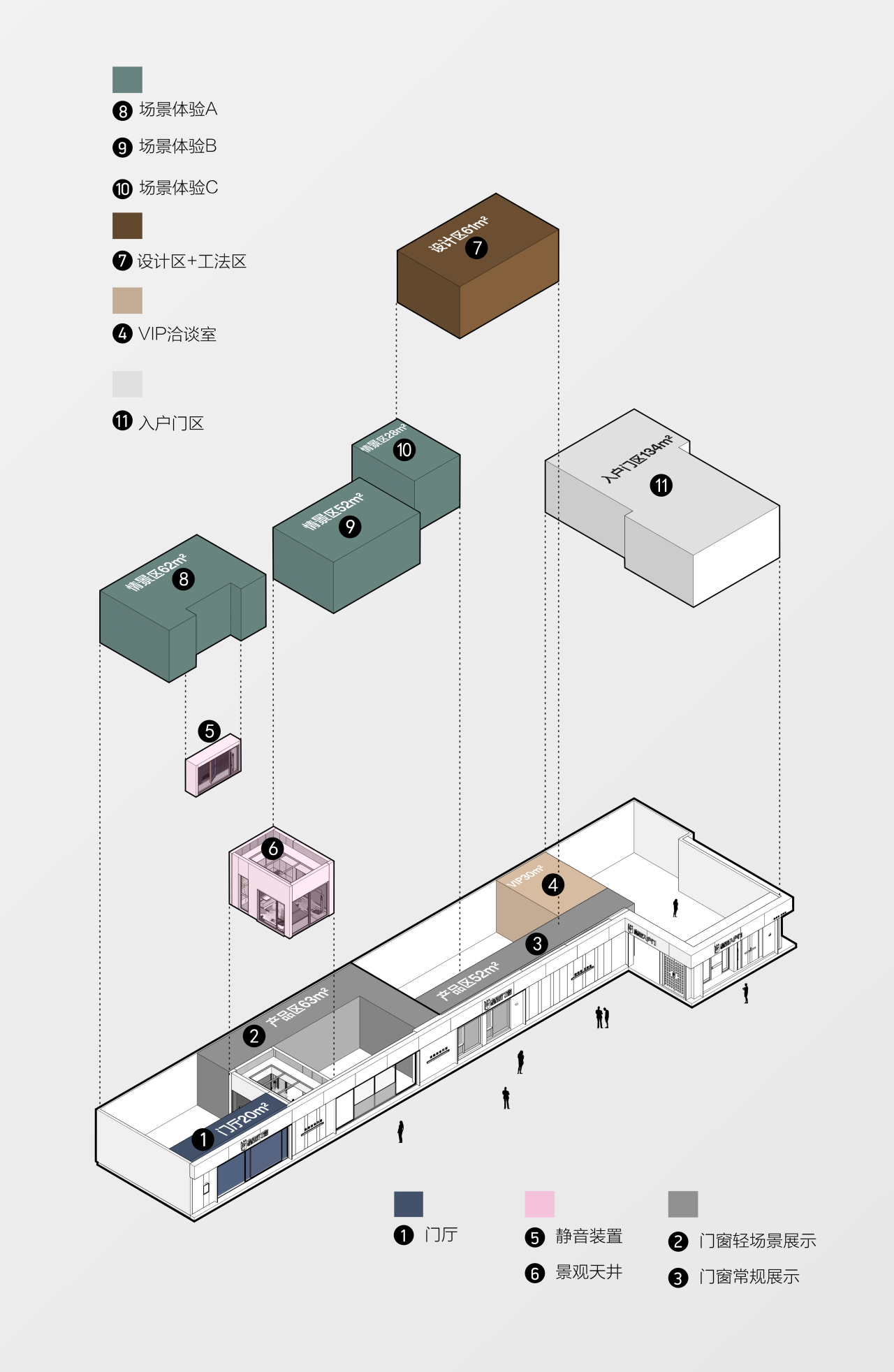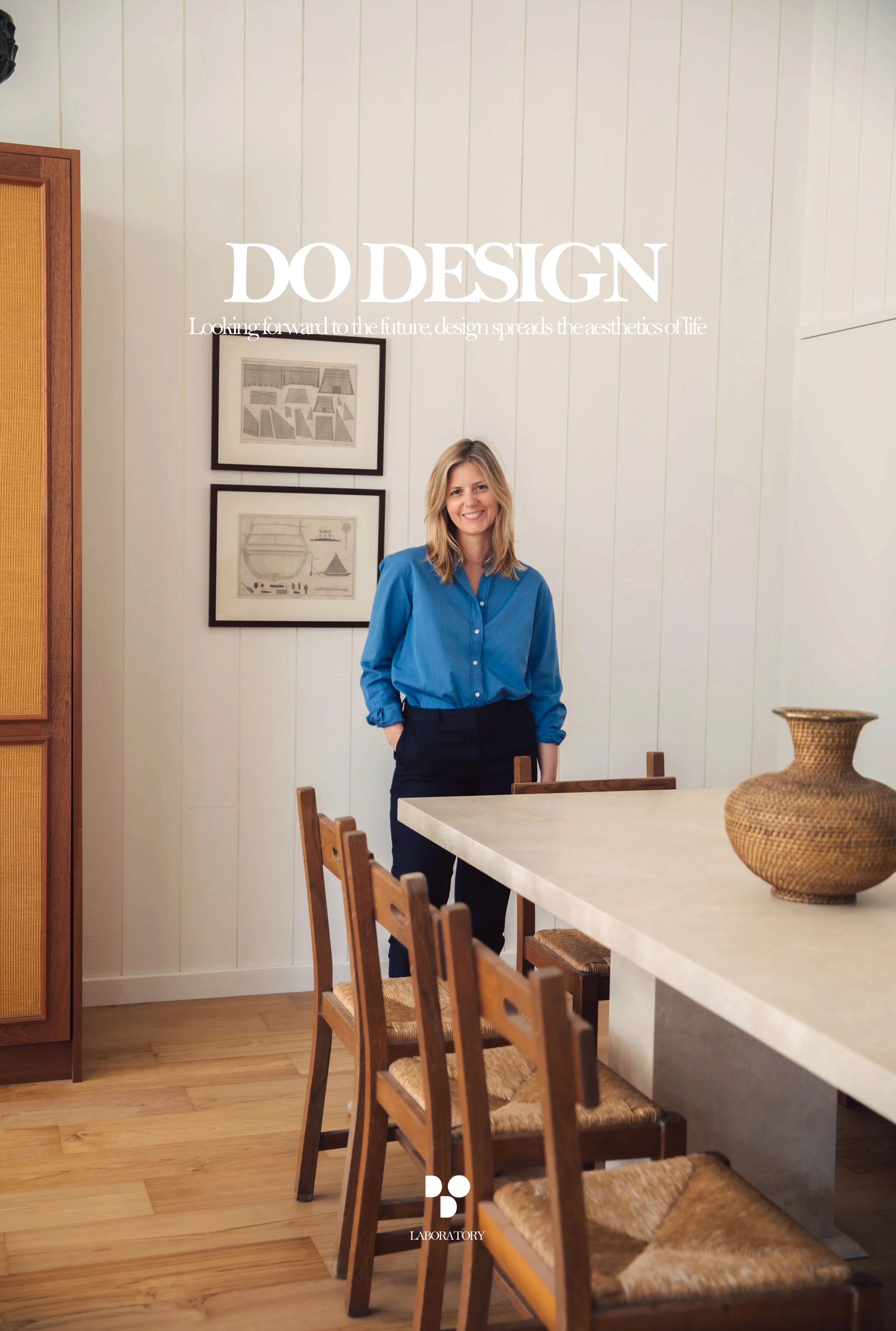New London Office for Saatchi
2017-11-13 21:12
Architects: Jump Studios Project: London Office Location: London, England Size: 99,996 sqft Year 2017 Photography: Gareth Gardner
建筑师:跳楼工作室项目:伦敦办公地点:伦敦,英格兰面积:99,996平方英尺2017年摄影:Gareth Gardne
Situated in the heart of London’s legal district on a large corner site, 40 Chancery Lane is the new London office for Saatchi - Saatchi, the renowned global communications and advertising agency.
位于伦敦法制区的中心,坐落在一个大的街角上,40 Chancery Lane是Saatchi在伦敦的新办公室。
Working closely with Saatchi - Saatchi, Jump Studios has taken the 100,000 sq. ft, seven storey blank canvas provided by this Bennetts Associates’ designed, Derwent London development, and created a bespoke and welcoming workspace that evokes the spirit of Saatchi - Saatchi as soon you enter the building. In doing so, we were also able to design and re-open the agency’s in-house Charlotte Street pub, The Pregnant Man; named after Saatchi - Saatchi’s much celebrated 1970 campaign for the Family Planning Association.
Entering through a landscaped courtyard off Chancery Lane, the company’s employees and their visitors will be welcomed by the exact same stone step from the 80 Charlotte Street entrance, incorporating the famous Saatchi - Saatchi motto “Nothing is Impossible”, which has been moved to the reception area of the company’s new home. Looking up from the courtyard they will also see this statement repeated in large steel letters affixed to a fifth floor entertainment terrace.
公司的员工和他们的客人将从夏洛特街80号的入口走上同样的石阶,从Chancery Lane经过一个美化的庭院,里面有著名的萨奇(Saatchi)。
Inside, a traditional ground floor reception area has been dispensed with in favour of an open plan social hub that enables visitors to mix with employees as soon as they arrive and gain immediate insight to the philosophy of Saatchi - Saatchi and its creative approach.
在酒店内部,传统的底层接待区已被取消,取而代之的是一个开放式的社交中心,让游客一到就能与员工混在一起,并对萨奇的理念有了立竿见影的洞察力。
The reception area is intended to reflect a more open and collaborative working space than the enclosed welcome of more traditional offices, with a central bar and café area dominating the entrance space. Moving away from the more cellular and partitioned feel of the agency’s former Fitzrovia HQ, Jump Studios has designed an open plan space that is informal, stylish and practical in equal measure.
接待区的目的是要反映一个更开放和合作的工作空间,而不是封闭的欢迎更传统的办公室,一个中央酒吧和咖啡厅区占主导的入口空间。跳跃式工作室摆脱了该机构前菲茨罗维亚总部更多的细胞化和分区化的感觉,设计了一个非正式、时尚、实用的开放式规划空间。
‘British with a twist’ is the theme that underpins the design approach, which Jump Studios has conceived in order to bring Saatchi - Saatchi’s unique character to life. From bespoke herringbone Bolon flooring in the boardroom which over looks the courtyard to wainscot panelling upholstered in houndstooth cloth lining the office walls, different materials and patterns have been employed to catch the attention and provoke a reaction, similar to the agency’s work.
“英式与扭曲”是设计方法的基础,跳跃式工作室是为了给萨奇带来这个设计方法而构思的。
High spec and bespoke lighting, furniture, flooring and finishes have been combined to distinguish neighboring areas for different activities without the need for floor to ceiling partitioning. A range of mid-century furniture and lighting gives a stylish feel to the social space throughout, whilst bespoke finishes, such as the individually assembled brass tiles encasing the reception bar, reflect the required level of detail in everything Saatchi - Saatchi does.
高规格和定制照明,家具,地板和饰面已结合起来,以区分不同活动的相邻地区,而不需要地板到天花板分区。整个世纪中叶的家具和照明都给人一种时尚的感觉,同时定制的装饰,如单独组装的黄铜瓷砖,包裹在接待栏上,反映了萨奇所有事物所需的细节水平。
Reflective steel tiles cover a central void which is illuminated by stunning candle effect lighting by renowned industrial designer Ingo Mauer, suspended from the ceiling of the first floor.
反射钢瓷砖覆盖了一个中心的空隙,由著名的工业设计师英戈·鲍尔(IngoMauer)用令人惊叹的蜡烛效果照明,从一楼的天花板上悬挂下来。
Jump Studios has worked together with Belgian furniture design company Bulo to create bespoke desks and shelving units for a variety of work stations. The units have been designed with a modular system, incorporating writeable and pin-able panels for brainstorming and collaborative working.
跳跃式工作室与比利时家具设计公司Bulo合作,为不同的工作站设计定制办公桌和架子。这些单元采用模块化系统设计,包括可写和可销的面板,用于集思广益和协同工作。
Flexible seating is positioned on each floor, with bespoke pink leather booths designed by Jump Studios, encased in pre-cast concrete and walnut tables aside data and power connection points, providing space for employees to ‘break out’ but still work collaboratively within the office.
灵活的座椅位于每一层,由Jump工作室设计的粉红皮箱,包在预制混凝土和胡桃木桌子旁边的数据和电源连接点,为员工提供“突破”的空间,但仍在办公室内协作工作。
Jump Studios’ work has also extended to the neighboring Tooks Court, a 19th Century building that was retained as part of Derwent London’s re-development at 40 Chancery Lane. The listed space was refurbished and incorporated into the new construction around an internal atrium. This will be the new home of Fallon London, the creative agency also owned by Publicis Groupe.
跳楼工作室的工作也延伸到了邻近的图克斯法院,这座19世纪的建筑被保留下来,作为德温特伦敦重新开发项目的一部分,位于40郡道(Chancery Lane)。列出的空间被翻新,并纳入了新的建设围绕一个内部中庭。这将是法伦伦敦的新家,也是阳狮集团旗下的创意机构。
Jump Studios’ co-founder and creative director Shaun Fernandes said, “Working closely with Saatchi - Saatchi’s senior leadership team has been incredible as they have embraced and guided design direction and ideas that other agencies would not dare to explore. Moving Saatchi - Saatchi from their spiritual home on Charlotte Street to Chancery Lane indeed proves Nothing is Impossible, and the feedback from the client is that it is now the agency they expected to be working at; which is just as it should be.”
跳楼工作室的联合创始人兼创意总监肖恩·费尔南德斯说:“与萨奇密切合作。
 举报
举报
别默默的看了,快登录帮我评论一下吧!:)
注册
登录
更多评论
相关文章
-

描边风设计中,最容易犯的8种问题分析
2018年走过了四分之一,LOGO设计趋势也清晰了LOGO设计
-

描边风设计中,最容易犯的8种问题分析
2018年走过了四分之一,LOGO设计趋势也清晰了LOGO设计
-

描边风设计中,最容易犯的8种问题分析
2018年走过了四分之一,LOGO设计趋势也清晰了LOGO设计
























































