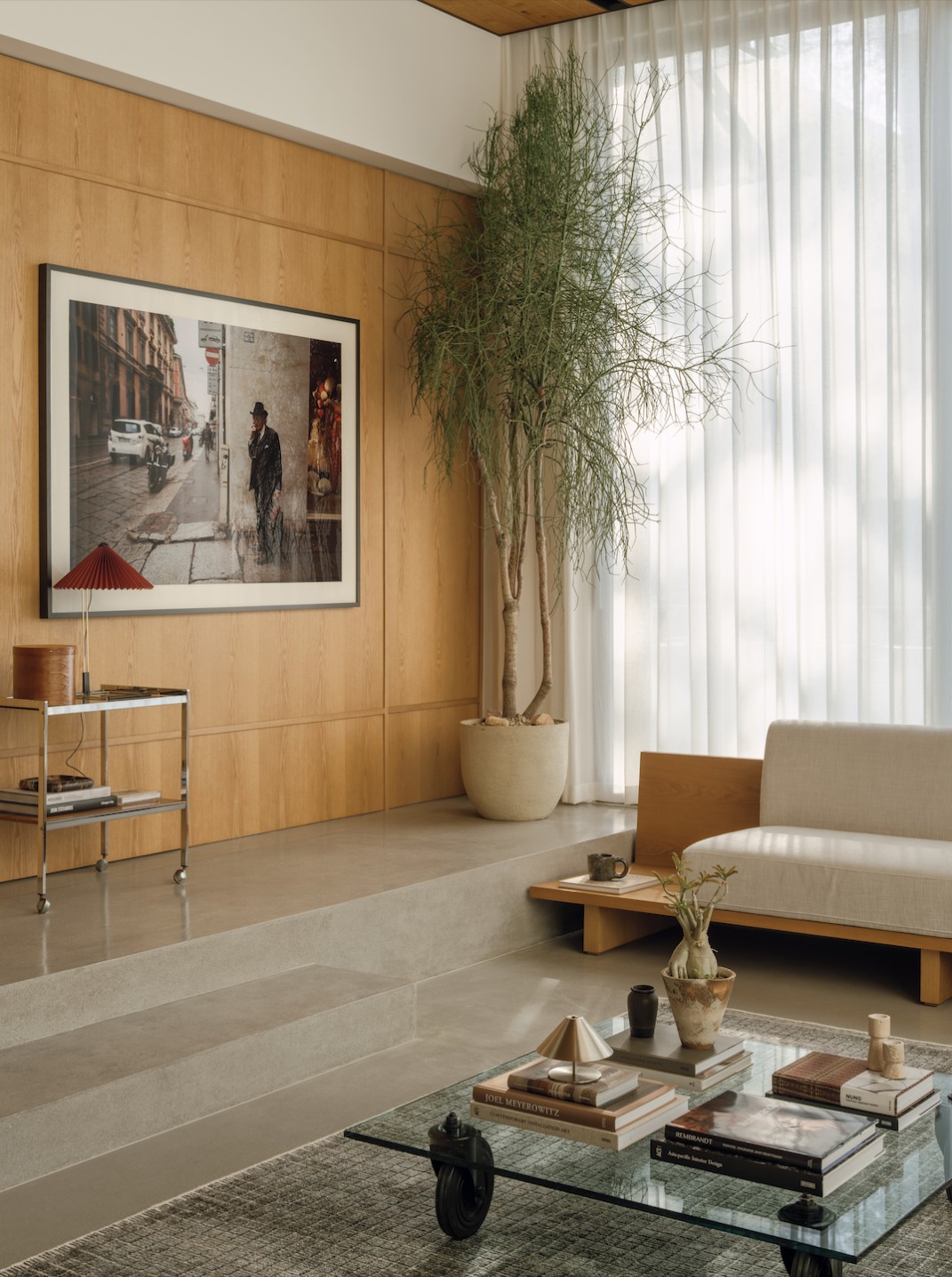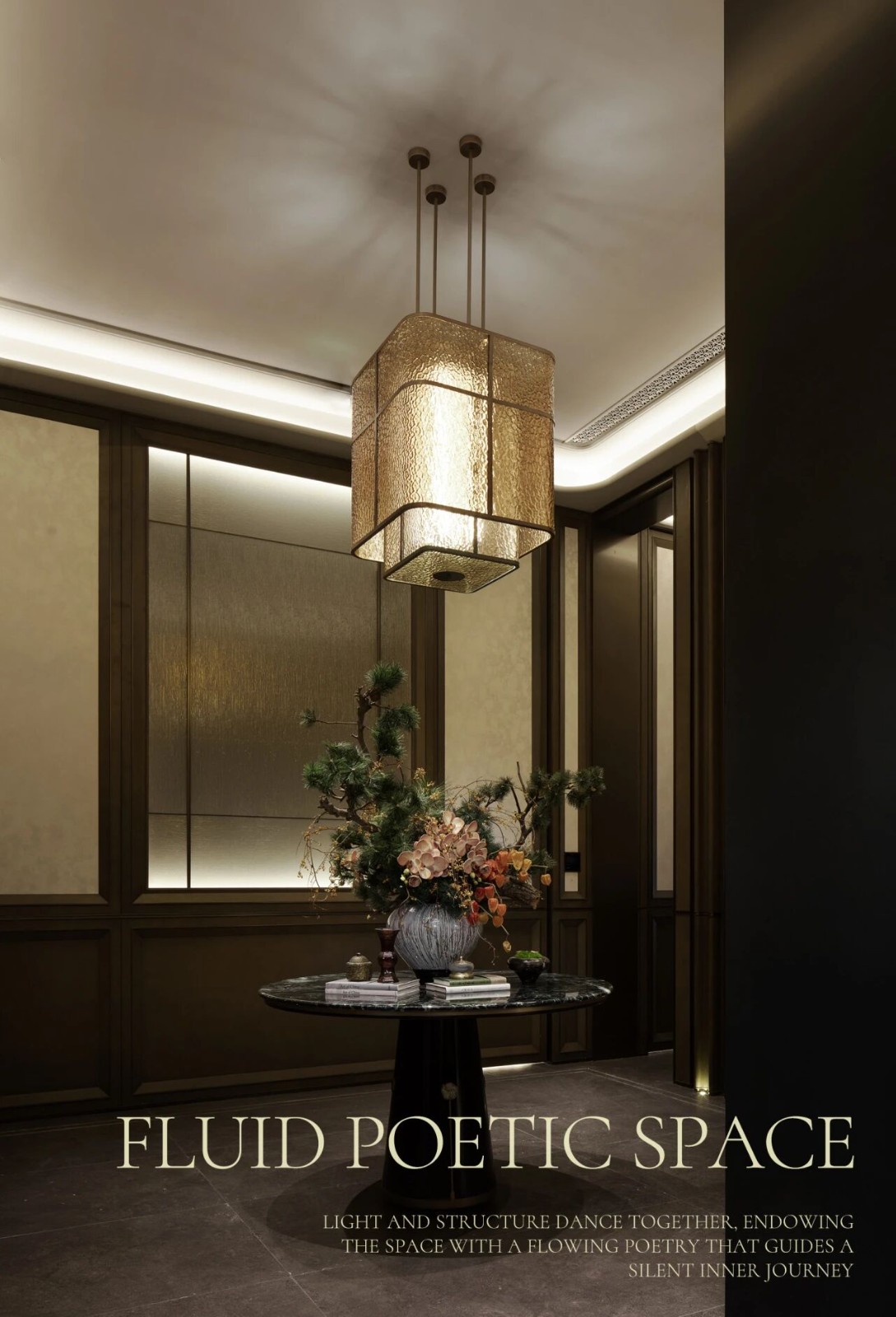How an Old Outbuilding Became a Writer’s Workshop and a Garden Room for Guests
2016-10-05 20:25
Sue Architekten has transformed an old outbuilding into a comfortable retreat in Wienerwald, Eichgraben, Austria.
Sue Architekten将一座古老的建筑改造成了奥地利Eichgraben的Wienerwald舒适的静修所。
Project description: The workmen from the village wanted to tear down the black shed from 1934: draughty, weather-beaten and worm-eaten it was, they said. But we liked this black outbuilding of t he mansard -roof house in the Vienna Woods that we had just renovated in a radical yet respectful manner.
项目描述:村里的工人们想拆掉1934年的黑棚子,他们说,这是一种被风吹打、被虫子吃掉的黑色棚屋。但是我们喜欢维也纳森林里这座黑色的门萨德屋顶房子,我们刚刚以一种激进而又尊重的方式翻修了它。
The special appeal of this project lay in the rediscovery of these old outbuildings in the shadows of the Vienna Woods vilas. Back in the 1930s, few people muid afford a basement, let alone a garage. And so they built their own sheds to store wood, raise rabbits or boil laundry, which was then hung up to dry in the attic.
这个项目的特别吸引力在于在维也纳森林维拉斯的阴影下重新发现了这些旧的外围建筑。早在20世纪30年代,很少有人买不起地下室,更不用说车库了。于是他们建造了自己的棚屋来储存木材、养兔子或煮衣服,然后挂在阁楼上晾干。
Over the past few decades these structures have lost their original purpose, and many are falling apart. This is a real pity. Converted into small, cosy ‘hideaways’, they become affordable, magical places of retreat for families and their guests.
在过去的几十年中,这些结构失去了原来的用途,许多正在崩溃。这真是令人遗憾。它们变成了小而舒适的“隐居之所”,成为家庭和客人可以负担得起的、神奇的静修场所。
We inserted a large pane of glass into the front wall of the attic floor and carefully insulated the trusses. The walls were panelled with varnished grey fir wood, and an elevated section was upholstered so that the attic can also be used as an out of-the-ordinary guest room.
我们在阁楼的前墙上插入了一大块玻璃,并仔细地对桁架进行了隔热。墙壁用涂有漆的灰杉木作镶板,高架部分被装饰,这样阁楼也可以作为一间与众不同的客房。
An elegant brass trapdoor loses off this enchanted place, from where you can watch the squirrels play in the treetops. The ground floor is still used for storing garden tooIs, the lawn mower and fruit crates, while upstairs it is snug and comfortable. Spotlights illuminate the brass in the evening, creating a warm light – even in freezing winter when the unheated room is used for cooling down after a sauna session.
一个优雅的黄铜陷阱失去了这个迷人的地方,从那里你可以看到松鼠在树梢玩耍。一楼仍然是用来存放花园的也,割草机和水果箱,而楼上是舒适和舒适的。聚光灯照亮黄铜在晚上,创造一种温暖的光-即使在寒冷的冬天,当未加热的房间是用来冷却后桑拿会议。
Ventilation of the attic is vía an already existing window and small air vents installed along the sides. We didn’t touch the roof, though. lt is full of moss. And we like that.
阁楼的通风设施是Via,这是一扇已经存在的窗户,两侧都安装了小型通风口。不过我们没碰过屋顶。到处都是苔藓。我们喜欢这样。
Architect: Sue Anna Ladurner – Sue Architekten Location: Wienerwald, Eichgraben, Austria Construction time 07 2015 – 05 2016 Floor area: 30sqm Photography: Andreas Buchberger
建筑师:Sue Anna Ladurner-Sue Architekten地点:Wienerwald,Eichgraben,奥地利建筑时间07 2015-05 2016楼面面积:30平方米摄影:Andreas Buchberge
Thank you for reading this article!
 举报
举报
别默默的看了,快登录帮我评论一下吧!:)
注册
登录
更多评论
相关文章
-

描边风设计中,最容易犯的8种问题分析
2018年走过了四分之一,LOGO设计趋势也清晰了LOGO设计
-

描边风设计中,最容易犯的8种问题分析
2018年走过了四分之一,LOGO设计趋势也清晰了LOGO设计
-

描边风设计中,最容易犯的8种问题分析
2018年走过了四分之一,LOGO设计趋势也清晰了LOGO设计



















































