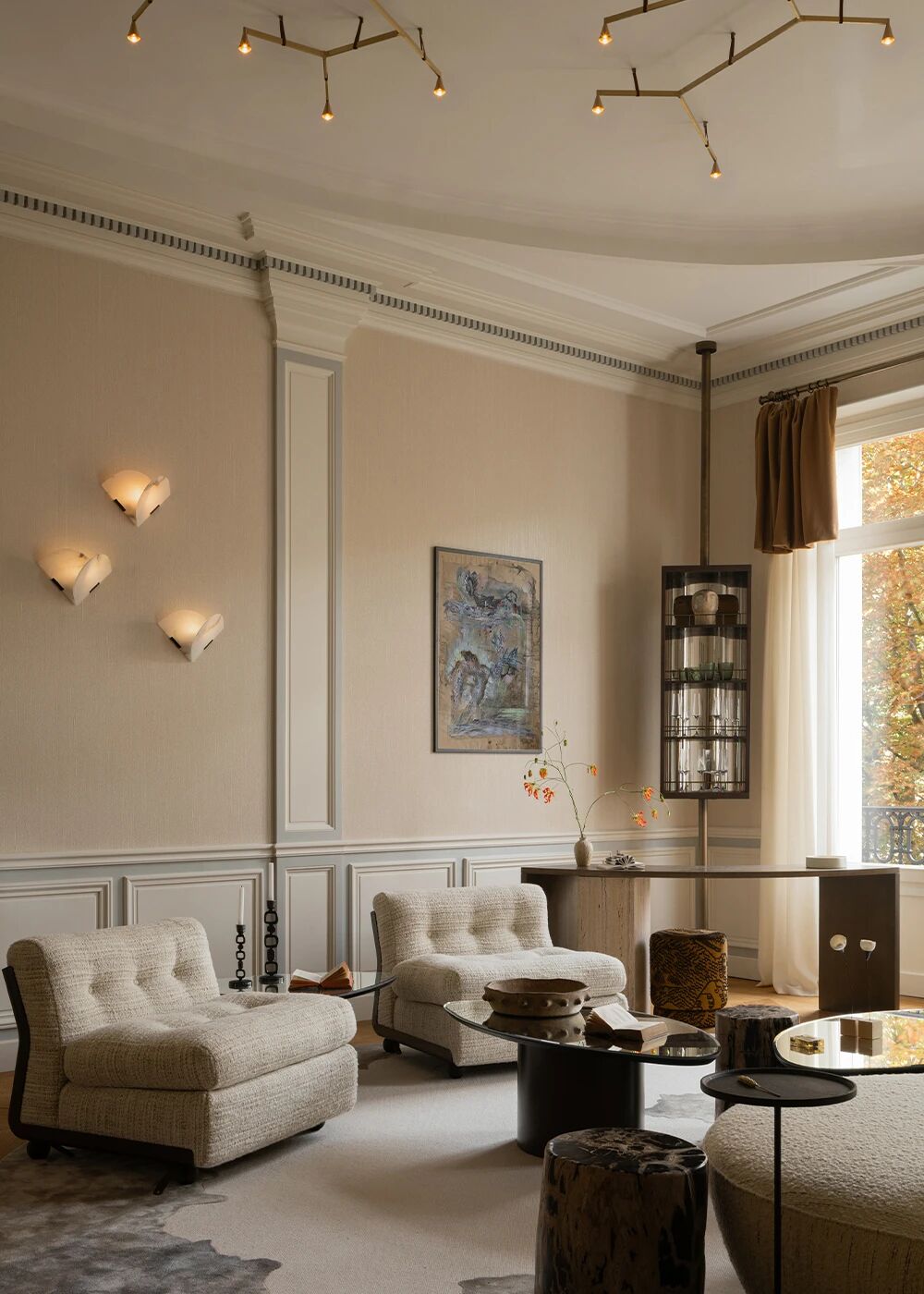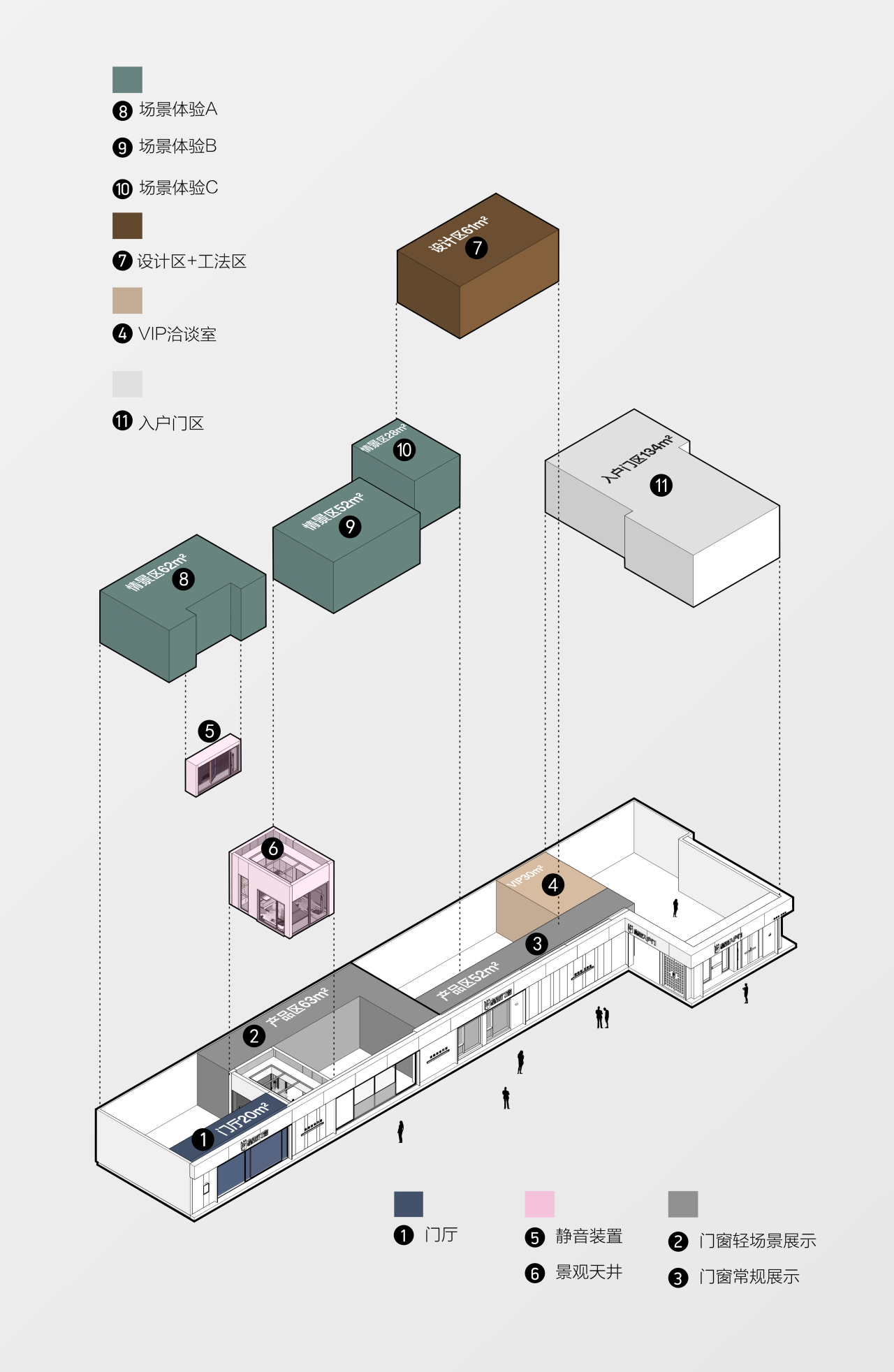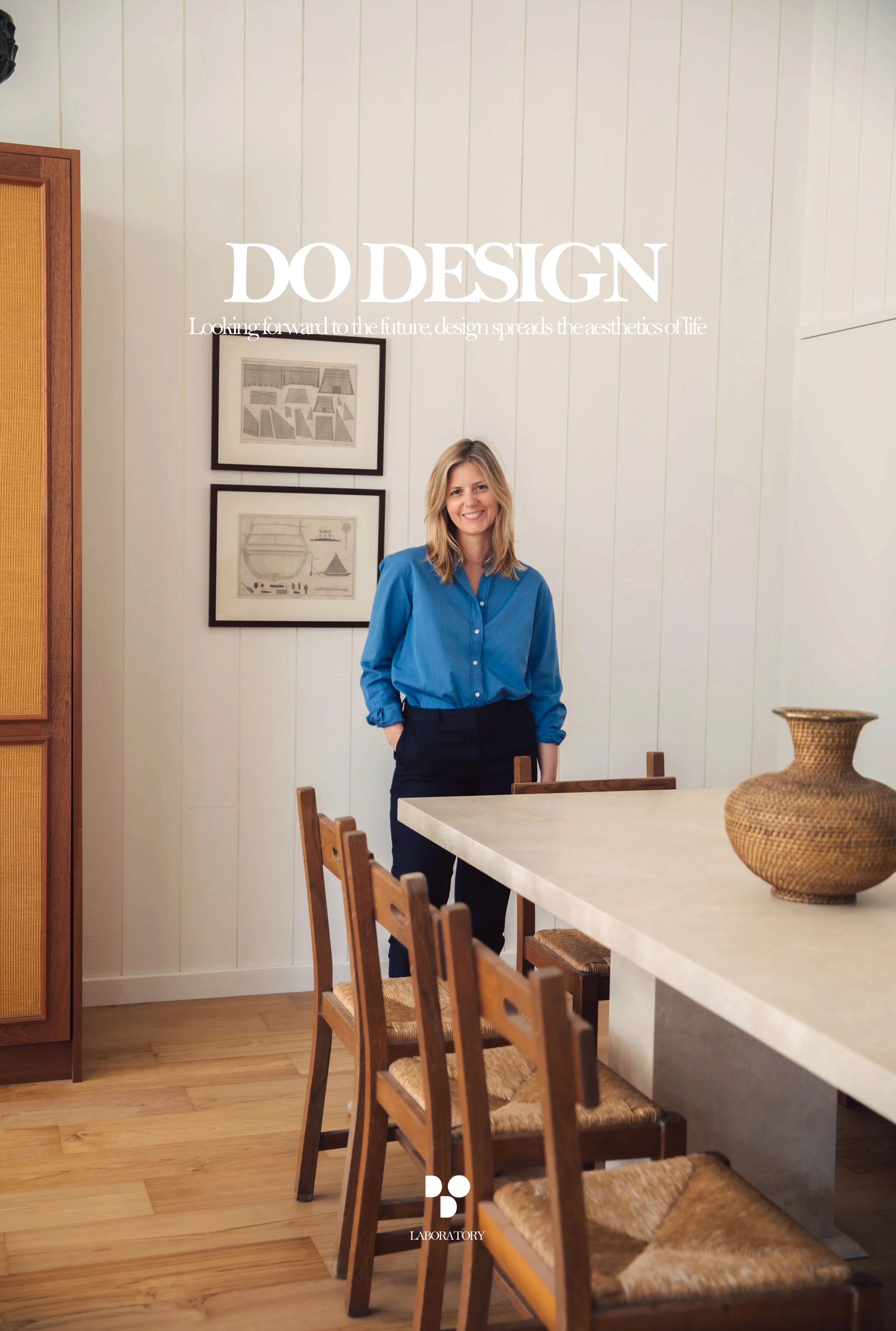Mixed-Use Building in Strasbourg by Dominique Coulon
2017-11-14 21:25
Architects: Dominique Coulon - associés Project: Mixed-Use Building Architect in Charge: Dominique Coulon, Olivier Nicollas, Benjamin Rocchi, Steve Letho Duclos Location: Strasbourg, France Area 500.0 m2 Project Year 2015 Photography: Eugeni Pons, David Romero-Uzeda
This small tower has been built in the historic Krutenau district in Strasbourg. The city has a number of “hollow teeth” – vacant plots that are too small to be of interest to promoters. In exchange for an attractive price, the consultation called for the production of an exemplary building guaranteeing the achievement of high energy performances, the use of bio-sourced materials, and a mixed-purpose project.
这座小塔是在历史悠久的斯特拉斯堡Krutenau区建造的。这座城市有许多“空心牙”-空置的地块太小,不足以让推动者感兴趣。为了换取一个有吸引力的价格,咨询要求建造一座示范建筑,以保证实现高能源性能,使用生物资源材料,以及一个混合用途的项目。
On a plot measuring just 120 square metres, we proposed a mixed-use building, a programme of offices and accommodation, with a kitchen garden and an organic swimming pool on the topmost terrace.
在一片面积仅120平方米的地块上,我们提出了一座混合用途的建筑、一套办公和住宿方案,在最顶层的露台上有一个厨房花园和一个有机游泳池。
The skin is in scorched wood (larch), a technique often utilised in Japan that makes the material long-lasting by scorching its outer surface. The facade masks the interconnection of the programmes. The openings in the walls appear to be random, not corresponding to any functional requirements, and their different sizes make it difficult to distinguish the different levels of the building. This is contained freedom. Towards the top, a volume of rough concrete pivots through 10°, appearing to detach itself from the black mass of the wood base and producing a dynamic corner. The orange and silver-coloured projecting blinds add a touch of colour to the strange outline of this dark building.
皮肤是在烧焦的木材(落叶松),这一技术经常使用在日本,使材料长时间烧焦其外部表面。表面掩盖了这些节目的相互联系。墙壁上的开口似乎是随机的,不符合任何功能要求,而且它们的大小不同,因此很难区分建筑物的不同水平。这就是自由。在顶部,一体积粗糙的混凝土枢轴穿过10°,似乎脱离了木材底座的黑色质量,产生了一个动态的角落。橙色和银色凸出的百叶窗为这座黑暗建筑的奇怪轮廓增添了一丝色彩。
The building is generous with the street. Large bay windows offer views into the scale-model workshop, which is slightly below street level, so that the activity of an architect’s office can be seen. This transparency is often seen in Scandinavian countries, where people place their most attractive belongings next to a window, as if offering them to the street outside.
这座建筑在街道上很宽厚。大海湾窗户提供对规模模型车间的看法,该车间略低于街道水平,这样就可以看到建筑师办公室的活动。这种透明度在斯堪的纳维亚国家经常可以看到,在那里人们把最吸引人的东西放在窗户旁边,就好像把它们放在外面的大街上一样。
Like Loos’ Raumplan, the spaces interconnect in a complex fashion, with double heights lending fluidity to the whole. The spacing between the different floors differs according to the spaces, giving them their proper proportions. On the inside, the materials used are sturdy and rustic. The concrete floors have merely been polished. Shelving and cupboards are in wood; the staircase is in untreated metal.
就像Loos的Raumplan一样,这些空间以一种复杂的方式连接在一起,双高给整体带来流动性。不同楼层之间的间距因空间的不同而不同,给出了它们的适当比例。在内部,使用的材料是坚固的和乡村的。混凝土地板只是擦亮了一下。架子和橱柜是用木头做的;楼梯是用未经处理的金属做的。
The building appears to play with the contradictions in the situation, condensing its complexity and offering a joyful rendition.
这座建筑似乎在玩弄局势中的矛盾,凝聚了它的复杂性,并提供了令人愉快的演绎。
 举报
举报
别默默的看了,快登录帮我评论一下吧!:)
注册
登录
更多评论
相关文章
-

描边风设计中,最容易犯的8种问题分析
2018年走过了四分之一,LOGO设计趋势也清晰了LOGO设计
-

描边风设计中,最容易犯的8种问题分析
2018年走过了四分之一,LOGO设计趋势也清晰了LOGO设计
-

描边风设计中,最容易犯的8种问题分析
2018年走过了四分之一,LOGO设计趋势也清晰了LOGO设计










































































