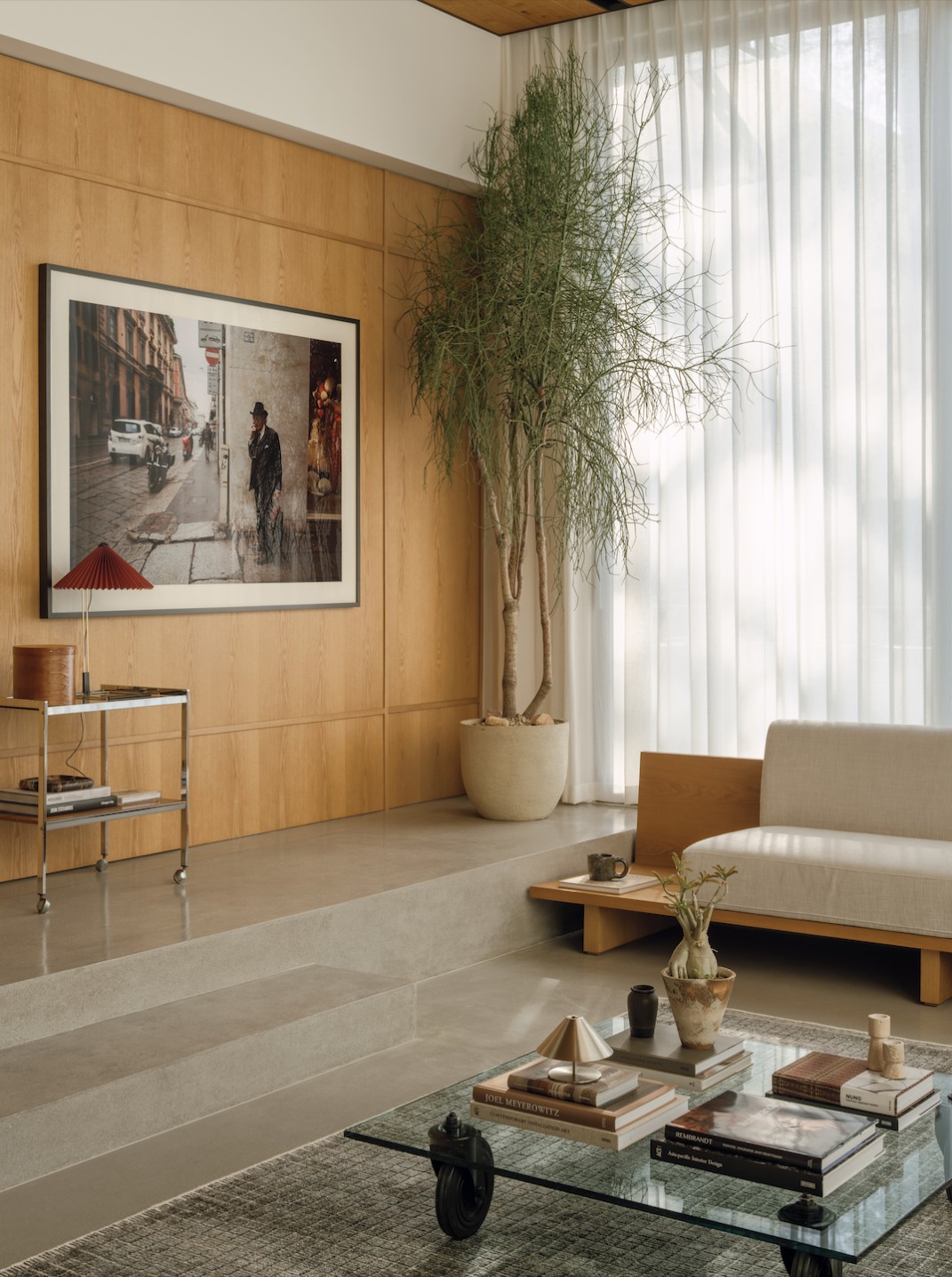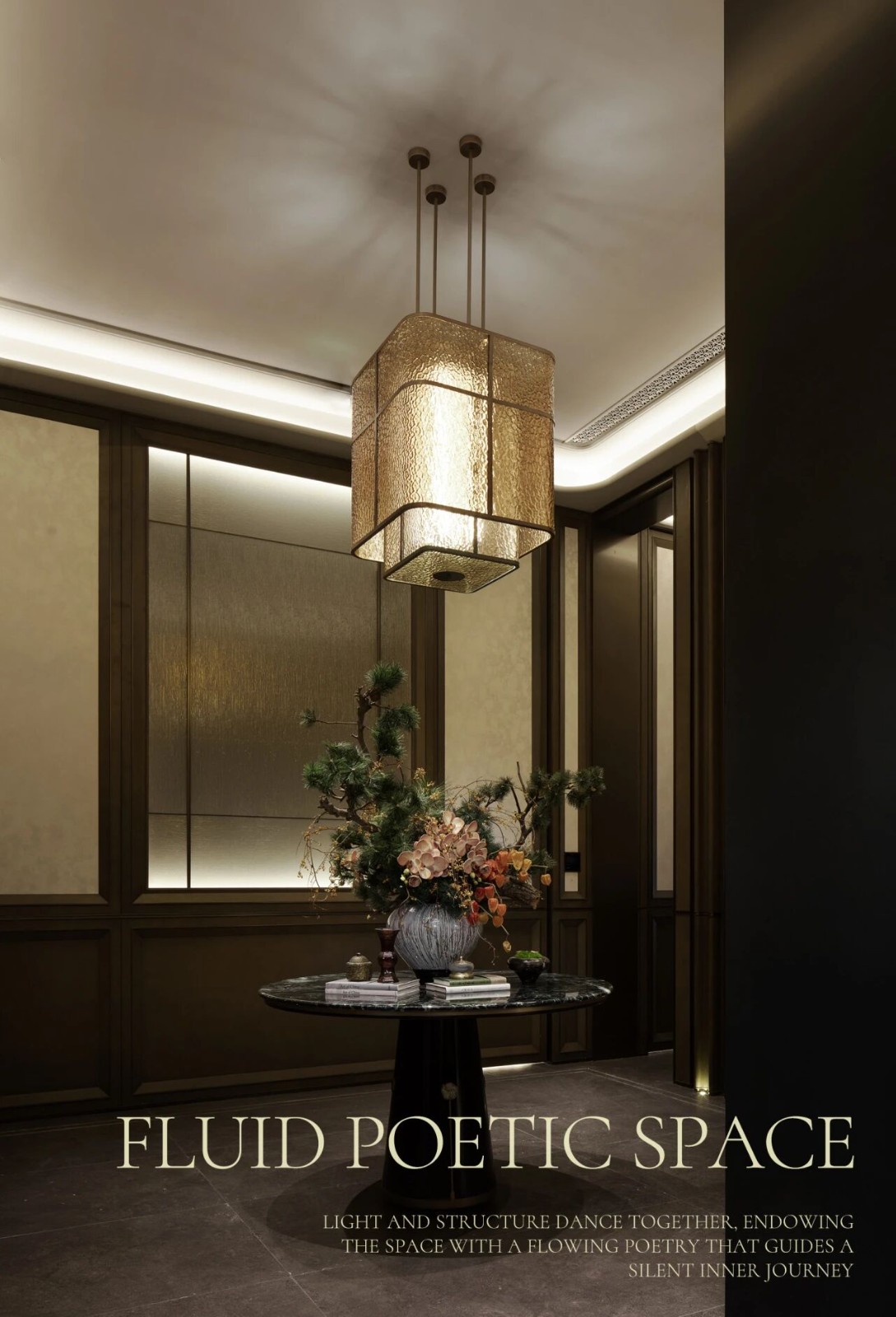J House by Johan Sundberg Arkitektur / Sweden
2016-10-06 10:55




Johan Sundberg Arkitektur has designed J House, a spacious single-family residence for in Kamping, outside of Malmö, Sweden.
Johan Sundberg Arkitektur设计了J House,这是一个宽敞的单人住宅,位于瑞典马尔默郊外的甘平。
Project description: Designed for a family of five, J House is a generously sized residence located near Kämpinge, a former fishing village east of the town of Höllviken in southernmost Sweden. While the house itself is close to the water, the corner site is adjacent to roads in the southeast and -west. Local planning regulations imposed certain limitations; only a third of the building’s upper storey could be built to its full height.
项目描述:J House为一个五口之家设计,是位于瑞典最南端的H llviken镇以东的前渔村K mpinger附近的一栋宽敞的住宅。当房子本身靠近水的时候,拐角处与东南和西部的道路相邻。当地的规划条例规定了一定的限制,只有三分之一的高层建筑能够完全达到它的高度。


An atrium, secluded by walls and a pool house, unites the interior and exterior spaces. On the ground floor are the master bedroom and several ample social spaces, as well as a winter garden, kitchen, sauna, etc. The upper floor is the children’s realm, comprising a living room, bedrooms and a sizable family bath.
中庭,由墙壁和游泳池的房子隔离,将内部和外部空间结合在一起。底层是主卧室和几个宽敞的社交空间,还有一个冬季花园、厨房、桑拿等等。上层是儿童的领地,包括客厅、卧室和相当大的家庭浴室。


The floor plan is an attempt to merge different room types without the bulk of unnecessary walls and doors, with spaces opening onto each other in clear sequence and often with subtle shifts. J House can provide room for socialising or seclusion – even simultaneously. The main axes of the plot, the house and the garden work in symphony to create multiple unorthodox angles. The composition draws on an aesthetic somewhere between collage and a more austere expression.
平面图是一种尝试合并不同的房间类型,没有大量不必要的墙壁和门,空间开放彼此清晰的顺序,往往与微妙的变化。JHouse可以为社交或隐居提供空间-甚至同时进行。主轴的情节,房子和花园工作在交响乐创造了多个非正统的角度。作品以一种介于拼贴和更简约表达之间的审美为基础。
The load-bearing structure is constructed of wood and steel with a concrete intermediary floor slab. The façades are clad with Danish brick, light grey render, stained pine and black aluminium. The windows are manufactured by Schüco, and the doors are custom-made by Snickerbolaget.
承重结构采用木、钢结构,采用混凝土中间楼板。外墙是丹麦砖,浅灰色渲染,染色松树和黑色铝。这些窗户是由朔伊科制造的,而这些门则是由斯尼克·波拉杰定制的。
Project: J House Chief Architect: Johan Sundberg Associate Architects: Maria Mauléon Lundberg, Andreas Amasalidis, Staffan Rosvall, Marcus Andäng Structural Engineer: Anders Sandgren, Ramböll Building Contractor: SAWI Byggnads AB, Bengt Hansson Interior woodwork: Snickeribolaget, Magnus Hägg Location: Kämpinge, outside of Malmö, Sweden Photography: Markus Linderoth (www.dancingcameras.com)
项目:J House首席建筑师:Johan Sundberg协理建筑师:Maria Mauléon Lundberg,Andreas Amasalidis,Staffan Rosvall,Marcus和ng结构工程师:Anders Sandgren,Ramb ll建筑承包商:Sawi Byggnads AB,Bengt Hansson室内木工:Sniboleriaget,Magnus H gg Location:K mpinger,Out of Malm:Markus Linderoth(www.dancingcameras.com)






























Thank you for reading this article!
谢谢你阅读这篇文章!































