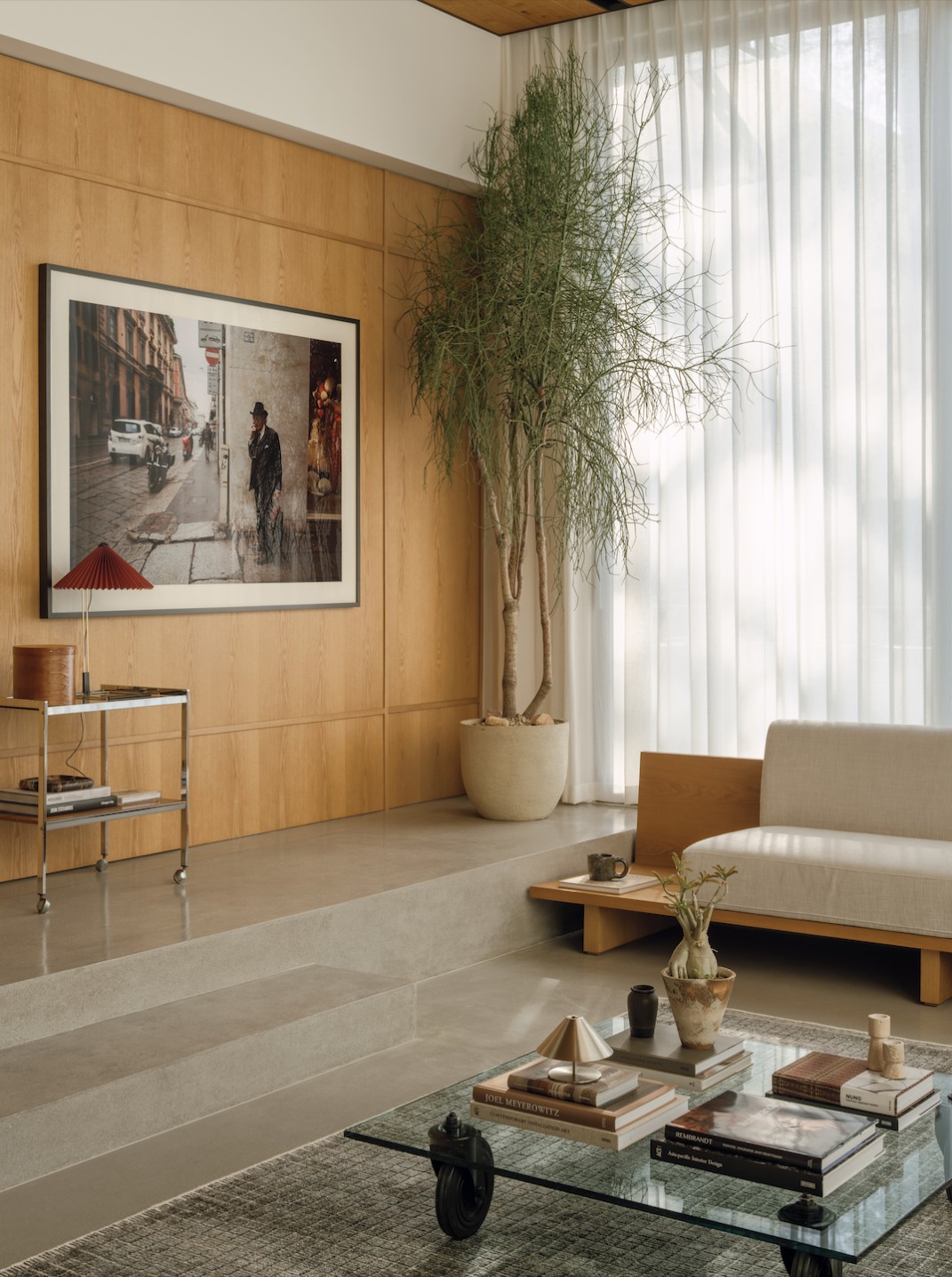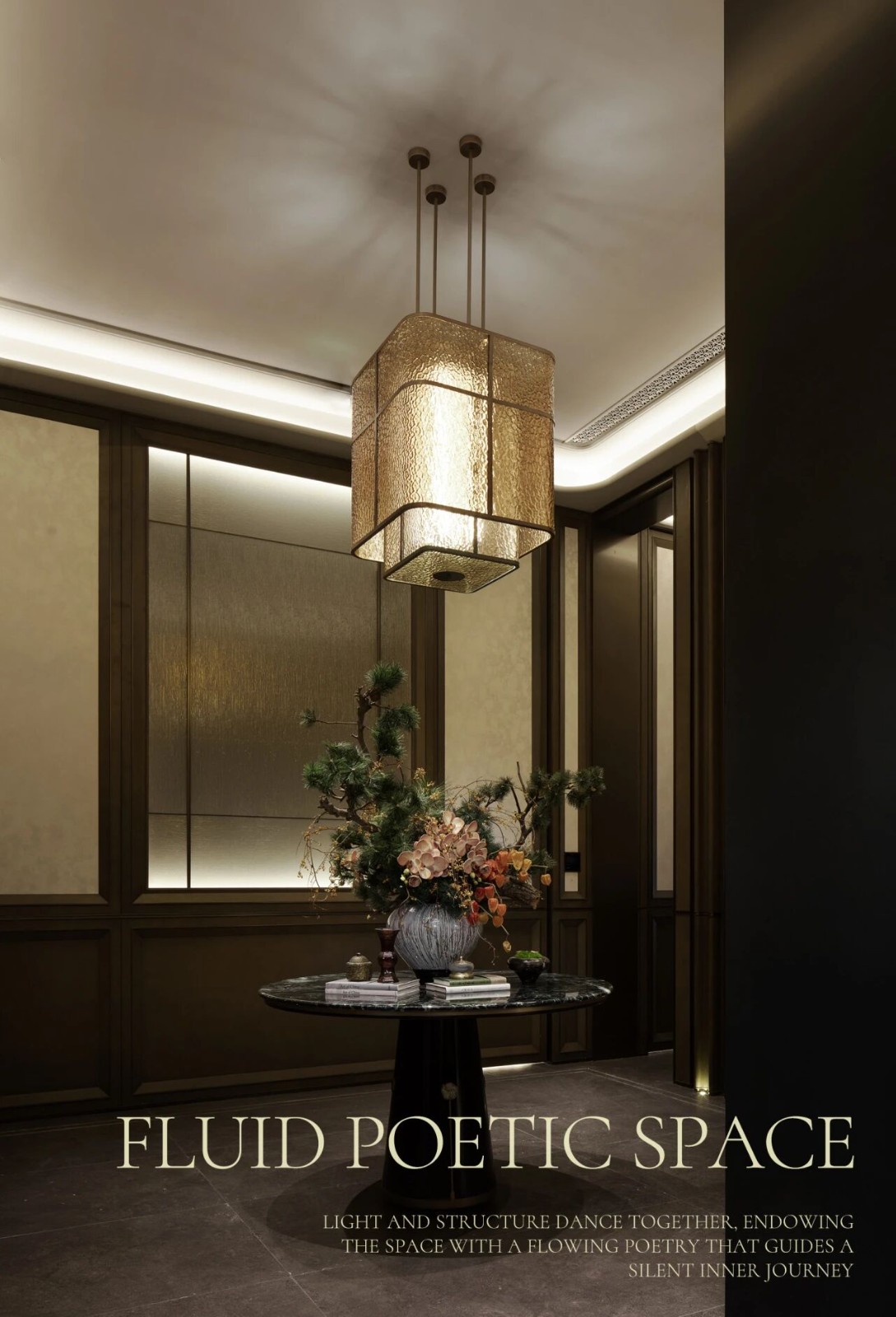Two Faced House by Butler Armsden Architects
2016-10-04 20:40


Two Faced House is a renovation project completed by Butler Armsden Architects in San Francisco.
两面房子是由位于旧金山的ButlerArmdenArchitects完成的改造项目。
Project description: Friends and family encouraged our clients to trade their house in for a larger one in their Pacific Heights neighborhood. They chose instead to hire us to give new life to the home they had lived in as newlyweds, raised their two children in and were not ready to abandon it. The architectural solution involved reconciling the original scale of the front of the house with a new statement about space on the back.
项目描述:朋友和家人鼓励我们的客户在他们的太平洋高地附近用他们的房子换一个更大的房子。相反,他们选择雇佣我们来给他们作为新婚夫妇的家庭新的生活,抚养他们的两个孩子,并且不准备放弃它。该建筑解决方案涉及到调和原来的规模的房子前面和一个新的声明的空间在后面。
Architecture and Interior Design: Butler Armsden Architects Project: Two Faced House Location: San Francisco, US Photographer: Matthew Millman General Contractor: Dijeau Poage Construction
建筑和室内设计:Butler Armsden建筑项目:两面房屋位置:旧金山,美国摄影师:Matthew Millman总承包商:Dijeau Poage Construction


























Thank you for reading this article!
谢谢你阅读这篇文章!































