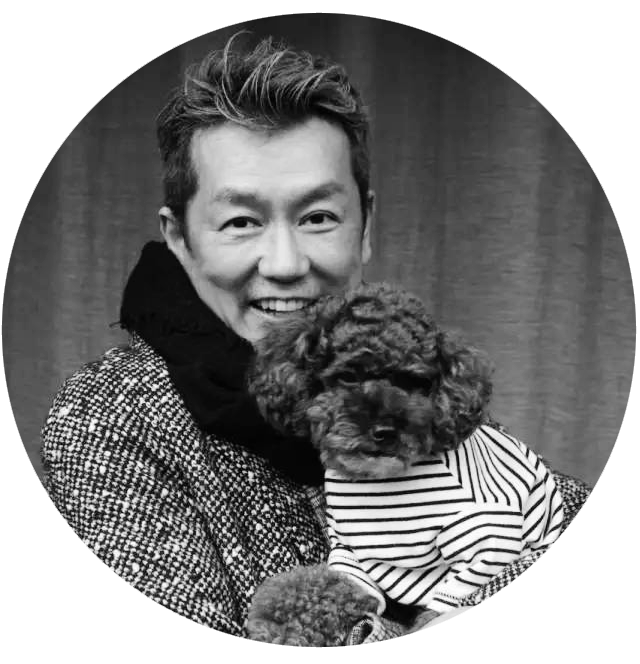Co Working and Artisan Space – Hubba-to by Supermachine Studio
2016-10-04 20:40
Co Working - Artisan space is an office space designed by Supermachine Studio for Hubba, a space operator in Thailand.
With their ambition, Hubba, a co-working space operator, wants to create their new edition of their space differently than their first one. They collaborate with Sansiri, one of the biggest developers in Thailand, to curate their space in Habito, Sansiri’s brand new mall locating in the center of the residential territory they created.
与他们的雄心,哈巴,一个合作的空间运营商,希望创造他们的新版本,他们的空间不同于他们的第一次。他们与泰国最大的开发商之一Sansiri合作,在Habito管理他们的空间。Habito是Sansiri的全新购物中心,位于他们创建的住宅区中心。
Hubba came up with the idea of enlarging the portion of “making” within the ecosystem of “working” to suit the new neighborhood. They call it “Artisan space”, which consists of several handmade facilities such as pottery and wood studio, open kitchen and photography dark room. Screening room for different lectures, workshops and seminars is also added. The intention is to expand their already wide networks, strengthen the concept of being a “hub” and reinforce their “co-working” philosophy.
哈巴想出了扩大“工作”生态系统中的“制造”部分以适应新社区的想法。他们称它为“艺术空间”,它由几个手工制作的设施组成,如陶器和木屋、开放式厨房和摄影暗室。此外,还增加了不同讲座、讲习班和研讨会的筛选室。其意图是扩大他们已经广泛的网络,加强作为“枢纽”的概念,并加强他们的“合作”理念。
The design of Hubba-to space takes shape from the a funny idea of extending networking lines of Hubba’s original logo and multiply them to occupy/unify space on ground and second floor. We realized that the scheme could be made possible thinking that there are supposed to be quite a number of M-E lines to be installed in the project for functional reason already. Our main operation is to add more into the system and design the organization of these conduits. We color them turquoise to make them visually present (or even emphasize them) throughout the space. We, as designers, usually struggle with M-E elements in our project but, in case of this project, we decide to make it excessive to the degree that it has become an incorporated ornament in architectural space.
Hubba-to Space的设计是从一个有趣的想法中形成的,它扩展了Hubba最初标识的连网线,并将它们相乘,以占据/统一地面和二楼的空间。我们意识到,这个计划是有可能的,认为应该有相当多的M
Architects: Supermachine Studio Project: Co working - Artisan space Location: Habbito mall, Ornnuch, Bangkok, Thailand Size: 989 SQ.M. Design team: Yupadee Suvisith with Pitupong Chaowakul Photography: Wison Tungthunya
建筑师:SuperMachine Studio项目:合作
Thank you for reading this article!
 举报
举报
别默默的看了,快登录帮我评论一下吧!:)
注册
登录
更多评论
相关文章
-

描边风设计中,最容易犯的8种问题分析
2018年走过了四分之一,LOGO设计趋势也清晰了LOGO设计
-

描边风设计中,最容易犯的8种问题分析
2018年走过了四分之一,LOGO设计趋势也清晰了LOGO设计
-

描边风设计中,最容易犯的8种问题分析
2018年走过了四分之一,LOGO设计趋势也清晰了LOGO设计



























































