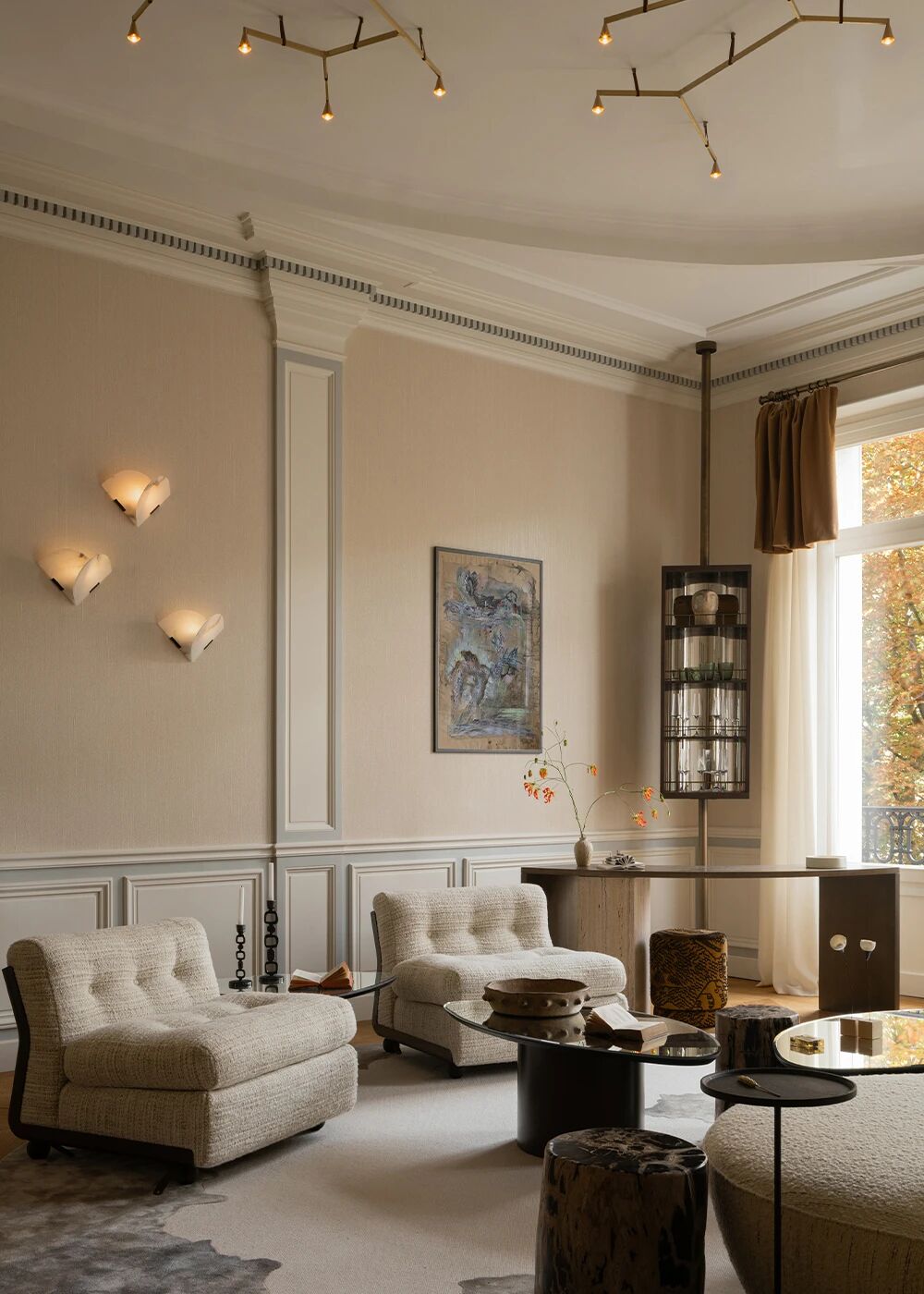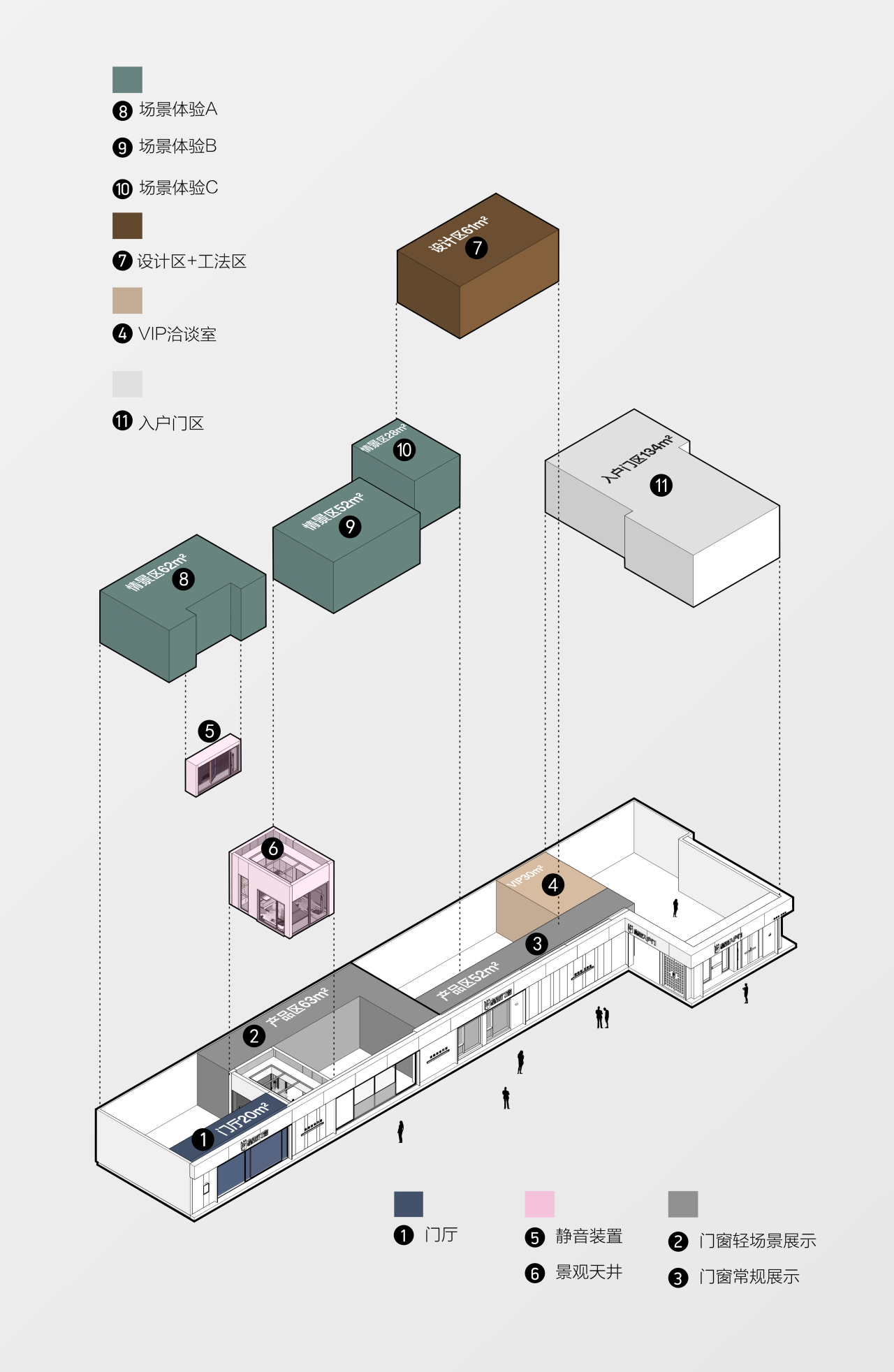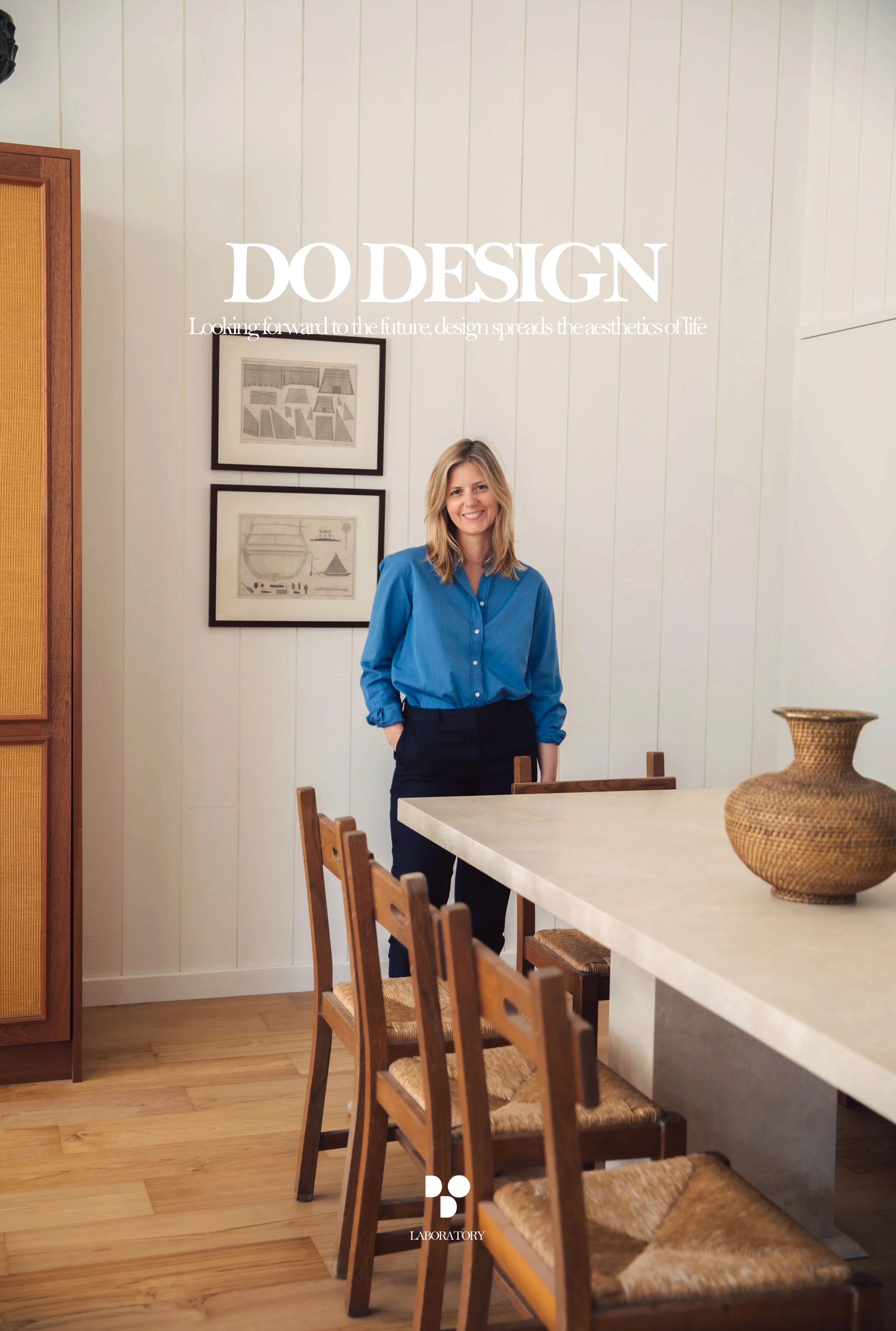Modern Villa Maximizes Light and Space in Vietnam
2017-11-15 20:40
Architects: IDEE Architects Project: VH6 modern villa Location: p. Long Biên, Vietnam Project Team: Tran Ngoc Linh, Nguyen Huy Hai, Nguyen Ngoc Quynh, Nguyen Dang Quang, Nguyen Dac Nguyen, Tham Đuc Hung Location: p. Long Biên, Vietnam Area 350.0 m2 Project Year 2017 Photography: Trieu Chien
建筑师:IDE建筑项目:VH6现代别墅位置:越南项目组龙必恩P.Long Biên:Tran Ngoc Linh,Nguyen Huy Hai,Nguyen Ngoc Quynh,Nguyen Dang Quang,Nguyen dac Nguyen,ThamĐUC Hong Location:P.Long Biên,越南地区350.0平方米
Architects were assigned to design a corner villa in an urban finished civil work. In here, series of apartments were finished civil work and sold many years ago. Many of them have not been used and damaged by years when the urbanization is ahead of the need of people.
建筑师被指派在城市完成的土木工程中设计一个角落别墅。在这里,一系列的公寓已经完成了土木工程,并出售了多年前。在城镇化已经超过人们的需要的年代里,许多城市都没有被使用和破坏。
The modern villa overlooks a wide space with an extensive view and a large meadow. From the inside of villa, one can see the whole of Western view – the main hot direction of Vietnam climate.
现代别墅俯瞰广阔的空间和广阔的视野和一个大草甸。从别墅的内部,可以看到整个西方的景观-越南气候的主要热点方向。
Requirements for architects including the use for a family with 2 children with a modern life style, extension space will take all advantage of the view, be able to prevent high temperature by direct light from Western as well as keep security because of low population density here.
对建筑师的要求包括对一个有两个孩子的家庭使用一种现代生活方式,扩展空间将充分利用景观,能够防止来自西方的直接光线的高温,以及保持安全,因为这里的人口密度低。
The design is discussed with a simple and condensed cube but still keep the harmony with the whole architecture around. It is easy to see the villa far from the meadow. A large pent-roof is designed round the first floor to shade the sun for inside space. The above pent-roof will be a big balcony where can seat to sight the meadow every morning.
设计用一个简单而浓缩的立方体来讨论,但仍然保持了与周围整个建筑的和谐。离草地很远的别墅很容易看到。一楼周围设计了一个巨大的遮阳屋顶,以遮阳以供室内空间使用。上面的屋顶将是一个很大的阳台,每天早上都可以坐下来看草地。
The whole front of villa will be use a flexible brise-soleil system which is able to open wide and close, therefore it is able to adjust the light into the house and keep security. Belongs to weather and feeling, the modern villa can be open minded or closed with outside.
整个别墅的正面将使用灵活的砖-太阳系统,可以打开和关闭,因此它可以调节光线进入房屋,并保持安全。属于天气和感觉,现代别墅可以是开放的,也可以与外界关闭。
The living room at the first floor, the kitchen is lengthened by the next wide pent-roof where is extended by the concrete roof plank alongside the house. Thereby it is extending the using space and clearing boundaries between inside and outside of the garden.
起居室在一楼,厨房是延长的下一个宽的帐篷屋顶,在那里延伸的混凝土屋顶板旁边的房子。因此,它是在扩大使用空间和清理边界之间的内部和外部的花园。
The master bedroom is set up flexibly. When necessary, it is able to open wide to the corridor and still keep the view of around meadow. It is connected with the first floor by a duplex space.
主卧室设置灵活。在必要的时候,它可以向走廊敞开,仍然可以看到草地周围的景色。它通过一个复式空间与一楼相连。
Similarly, the children bedroom on the third floor is also connected with the playing room on the attic floor by the duplex space. This place is considered as a playing area for children; their bedroom is separated with the playing ground by a closet which is able to open the doors to connect between the sleeping and playing area.
同样,三楼的儿童卧室也通过复式空间与阁楼上的游戏室相连。这个地方被认为是孩子们玩的地方,他们的卧室和游乐场之间有一个壁橱,可以打开门,连接睡觉和玩耍的地方。
Glass roof is opened freely to the sky with a little sun, which creates a transparent playground for children.
玻璃屋顶在阳光下向天空自由开放,为孩子们创造了一个透明的游乐场。
 举报
举报
别默默的看了,快登录帮我评论一下吧!:)
注册
登录
更多评论
相关文章
-

描边风设计中,最容易犯的8种问题分析
2018年走过了四分之一,LOGO设计趋势也清晰了LOGO设计
-

描边风设计中,最容易犯的8种问题分析
2018年走过了四分之一,LOGO设计趋势也清晰了LOGO设计
-

描边风设计中,最容易犯的8种问题分析
2018年走过了四分之一,LOGO设计趋势也清晰了LOGO设计




























































