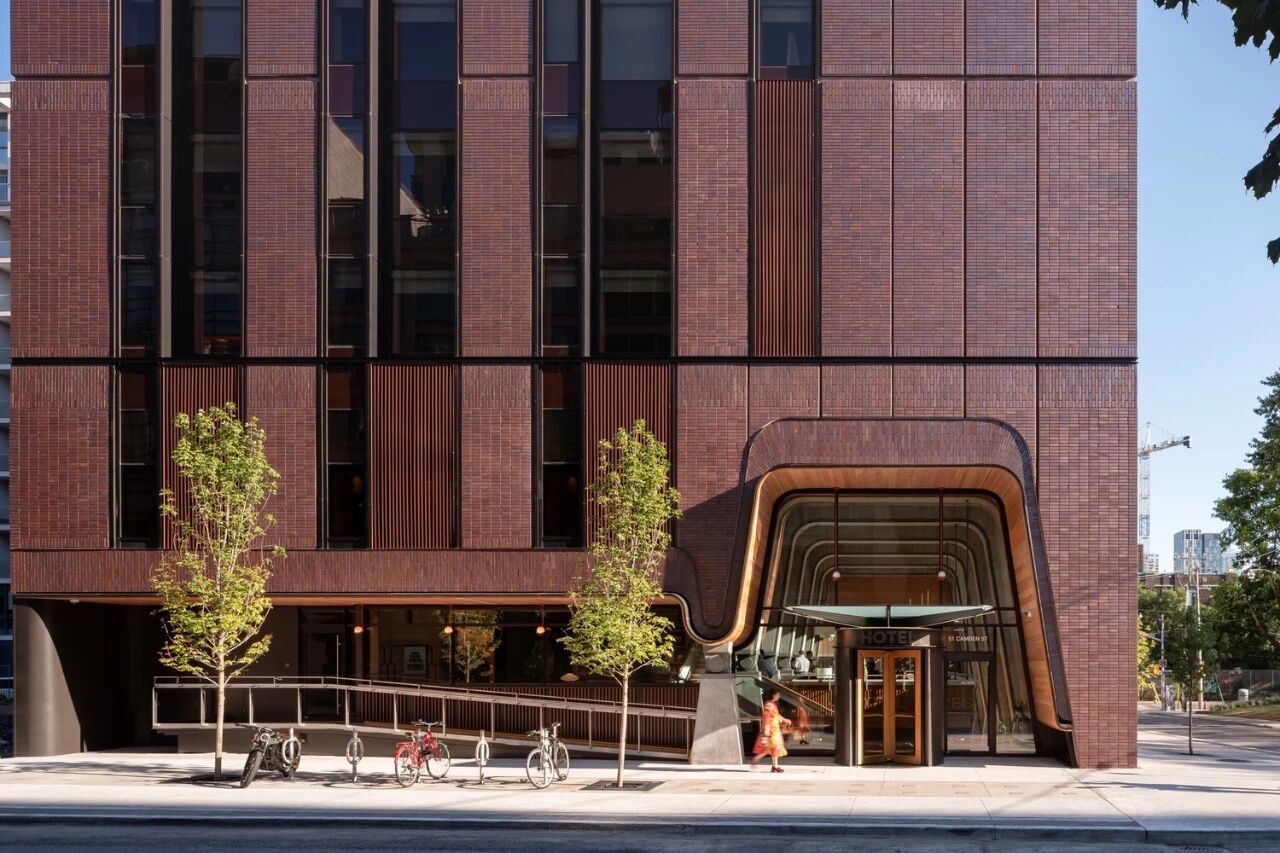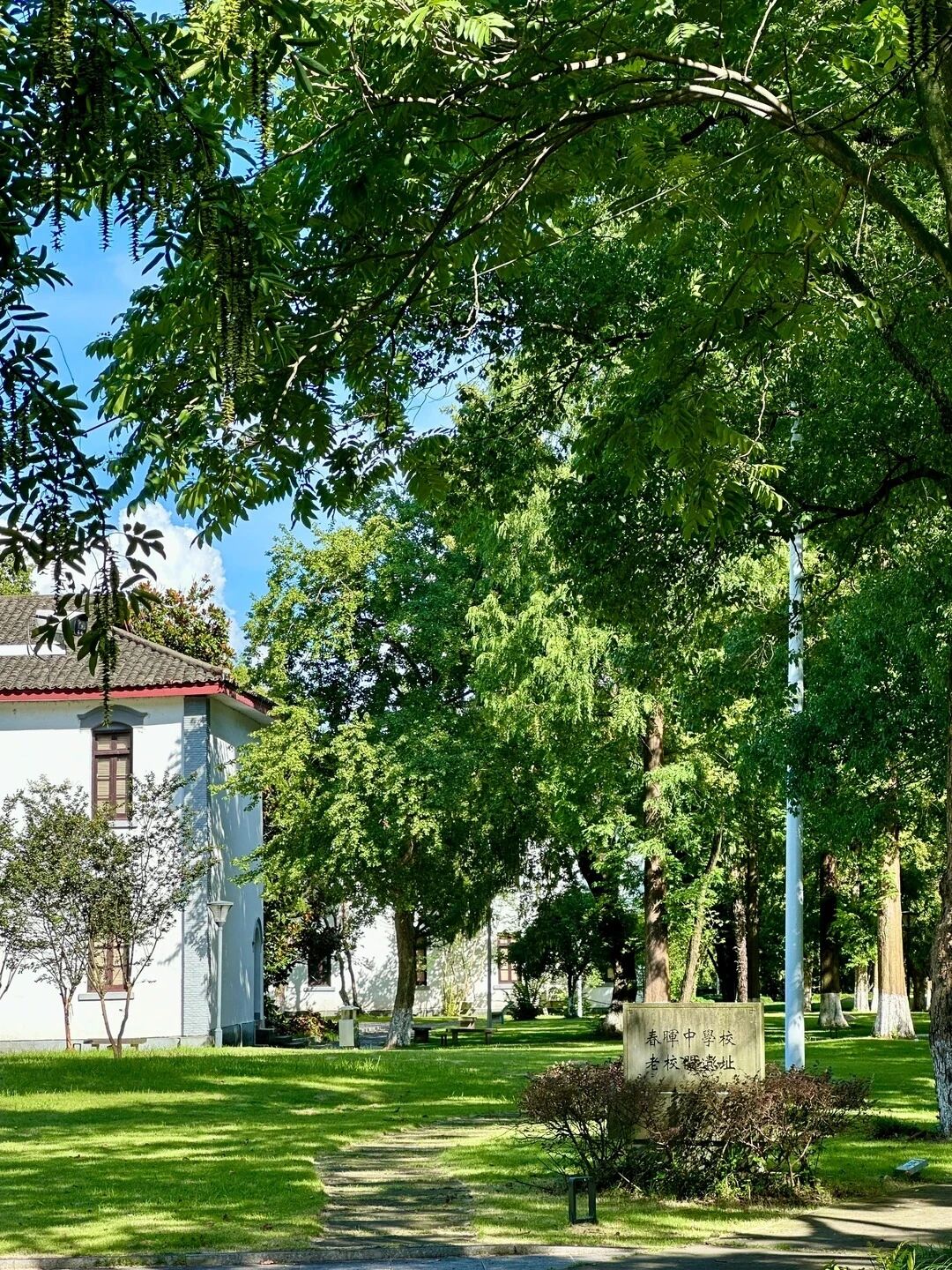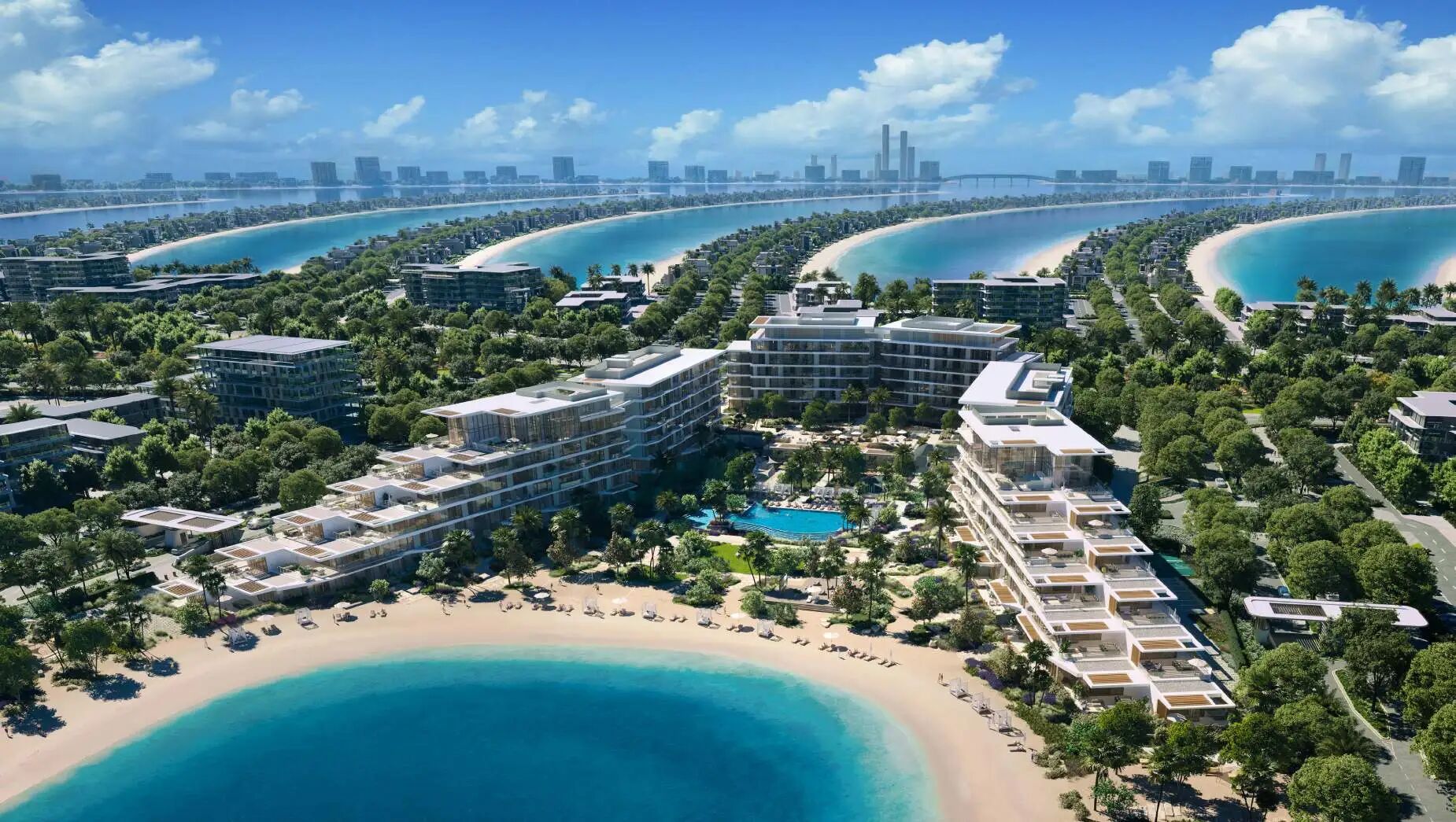Intriguing Geometric Home with a Forest Panorama in Virginia
2017-11-15 14:27
Architects: Robert Gurney Architects Project: Springs Lane Project Architect: Brian Tuskey, AIA Interior Designer: Therese Baron Gurney, ASID Location: Rappahannock County, Virginia, United States Photography: Maxwell MacKenzie Architectural
建筑师:Robert Gurney建筑师项目:Springs Lane项目建筑师:Brian Tuskey,AIA室内设计师:Therese Baron Gurney,ASID地点:Rappahannock县,美国弗吉尼亚州:Maxwell MacKenzie建筑公司
Rolling topography, open fields and woodlands comprise a 24 acre site in Rappahannock County, Virginia where this new house is located. Extensive site investigation, including erecting scaffolding at various locations, resulted in the placement of the house high on one of the hills, overlooking a meadow at the base of woodlands.
滚动的地形、开阔的土地和林地包括位于弗吉尼亚拉帕汉诺克县的24英亩的场地,该新房子位于那里。广泛的现场调查,包括在不同的位置搭设脚手架,导致房屋被放置在一个山丘上,可俯视林地底部的草地。
This geometric home is organized as a series of volumes, arranged linearly and positioned to optimize distant views of the Blue Ridge Mountains. The structure itself becomes a threshold and defines a more intimate, manicured outdoor environment between the house and the edge of the forest. The linear organization allows the majority of spaces to maintain mountain views while providing accessibility to a terrace with the swimming pool and the manicured area. The two-story living / dining space has floor-to-ceiling glass at each end, providing a lens through which to view the mountains from the terrace.
这个几何图形的家园被组织成一系列的卷,排列线性和定位,以优化蓝岭山脉的远景。这种结构本身就成了一个门槛,在房子和森林边缘之间定义了一个更加亲密、修剪整齐的室外环境。线性组织允许大部分空间保持山景,同时提供一个平台与游泳池和修整区的可达性。这两层楼高的生活/用餐空间两端都有从地板到天花板的玻璃,提供了从露台俯瞰群山的镜头。
The rigorous, refined and geometric forms of the building are designed in sharp contrast to the undulating, natural landscape. The contrast is intended to magnify the beauty of the site while allowing the house to provide a framework to view the landscape. These views become the orienting device. Simple volumes comprised of glass, wood, stone and fiber cement panels are combined to render a more complex composition while garnering a serene unity.
建筑的严谨、精致和几何形式与起伏的自然景观形成了鲜明的对比。对比的目的是放大网站的美丽,同时允许房屋提供一个框架,以查看景观。这些视图成为定向装置。简单的体积由玻璃,木材,石头和纤维水泥板组成的组合,使一个更复杂的组成,同时获得一个平静的统一。
Interior spaces are active and intricate, tranquil and minimal. With vistas in all directions, large expanses of glass allow the landscape views to provide the primary sensory experience.
室内空间活跃、复杂、安静、最小。有了各个方向的景色,大量的玻璃使景观能够提供主要的感觉体验。
A geothermal HVAC system, energy efficient appliances, wall and ceiling infrastructure with maximum insulation, a rain-screen cladding system, extensive daylighting and solar-sensored shades are employed with the expectation of reducing fossil fuel consumption. Large operable windows and doors are placed to provide natural ventilation.
采用地热暖通空调系统、节能电器、墙壁和天花板基础设施、最大保温层、雨幕覆盖系统、广泛的采光和太阳能遮阳系统,以期减少化石燃料消耗。大的可操作的窗户和门被放置,以提供自然通风。
This geometric home is pragmatic and pristine. Proportion, texture and light organize and animate the project. The composition is simultaneously complex and distilled. Most importantly, the house provides a framework to experience an inherently beautiful landscape.
这个几何图形的家很实用,很朴素。比例,纹理和光线组织和动画的项目。该成分是同时复杂和蒸馏。最重要的是,房子提供了一个框架来体验内在美丽的景观。
 举报
举报
别默默的看了,快登录帮我评论一下吧!:)
注册
登录
更多评论
相关文章
-

描边风设计中,最容易犯的8种问题分析
2018年走过了四分之一,LOGO设计趋势也清晰了LOGO设计
-

描边风设计中,最容易犯的8种问题分析
2018年走过了四分之一,LOGO设计趋势也清晰了LOGO设计
-

描边风设计中,最容易犯的8种问题分析
2018年走过了四分之一,LOGO设计趋势也清晰了LOGO设计
































































