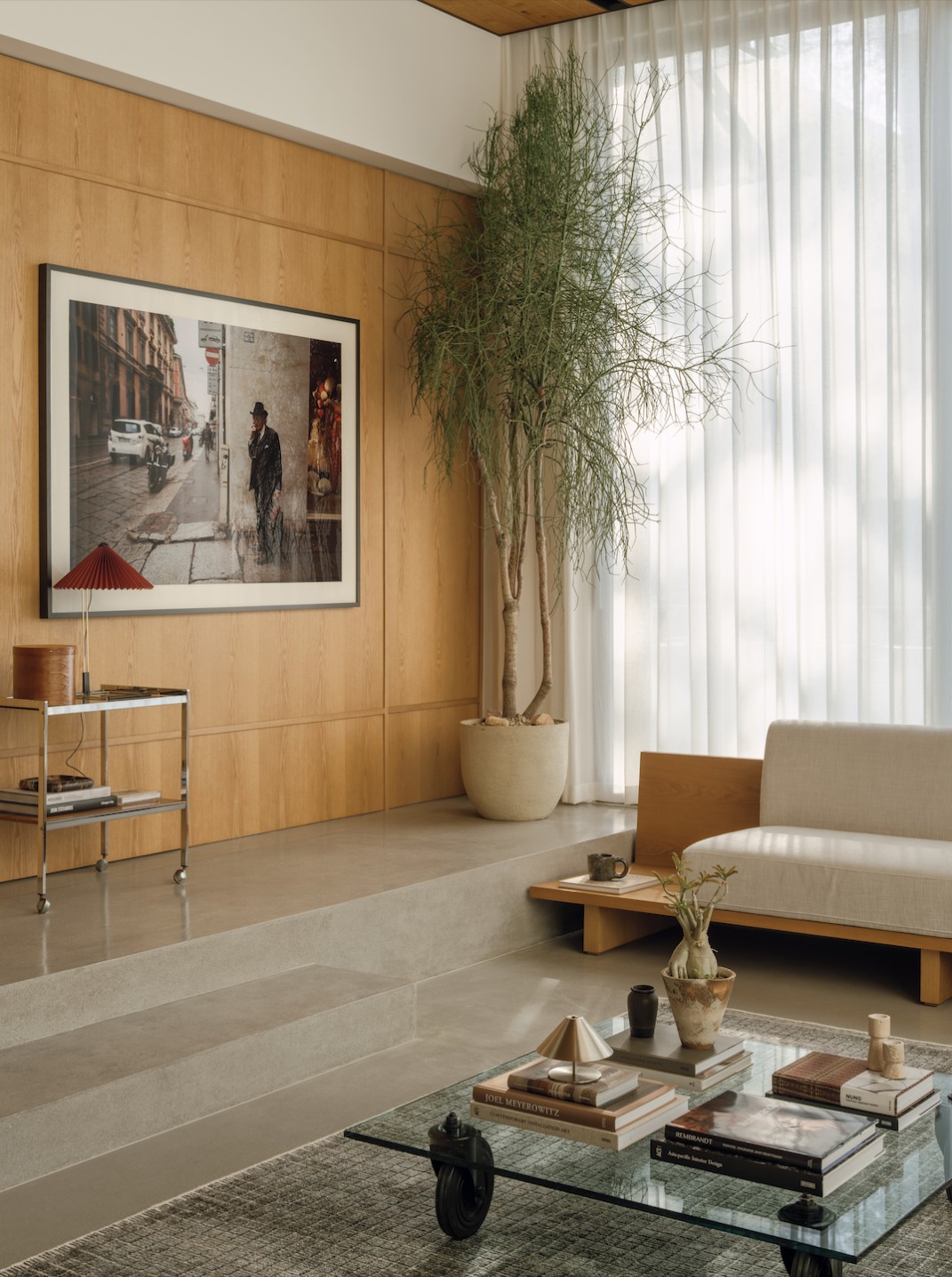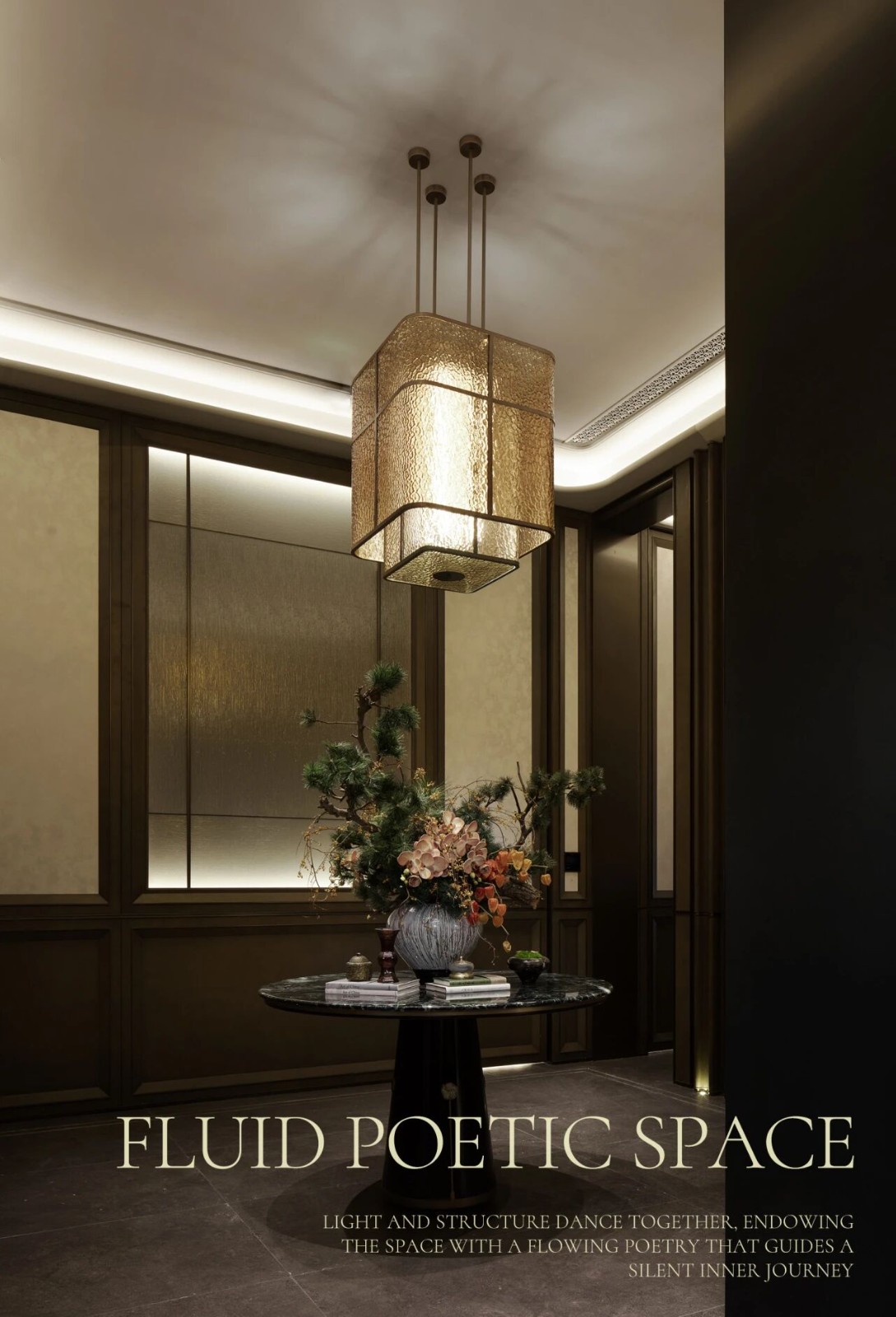Project Dom by Swan Architecture / Minnesota
2016-09-29 20:30




Project Dom is a single-family home recently completed by Swan Architecture in Minnesota, US. Dom means “home” in Slovakian.
ProjectDom是美国明尼苏达州SwanArchitecture最近完成的一个家庭住宅。Dom是斯洛伐克的“家”。
The new residence is a celebration of the client’s heritage and love for the majestic Mississippi River. Subtle personal touches throughout the house honor the family’s Eastern European heritage. Traditional vernacular planning was carefully articulated throughout the design, allowing the river and its views to reign over any other feature. It was important to the client that the design honored their ancestry while reflecting their contemporary lifestyle and love for the Mississippi.
新的住所是庆祝客户的遗产和对雄伟的密西西比河的爱。整个家族都有微妙的个人接触,尊重家族的东欧传统。在整个设计过程中,传统的白话规划被仔细地表达出来,让河流和它的观点统治着任何其他的特征。这是重要的客户,这一设计尊重他们的祖先,同时反映他们的当代生活方式和对密西西比河的爱。
Design team: Andrea Peschel Swan, Constance Chen and Tom Lindemeier, Swan Architecture Location: Minnesota, US Photography: Scott Amundson / LandMark
设计团队:Andrea Peschel Swan,Constance Chen和Tom Lindemeier,Swan建筑位置:明尼苏达州,美国摄影:Scott Amundson/地标






























Thank you for reading this article!
谢谢你阅读这篇文章!































