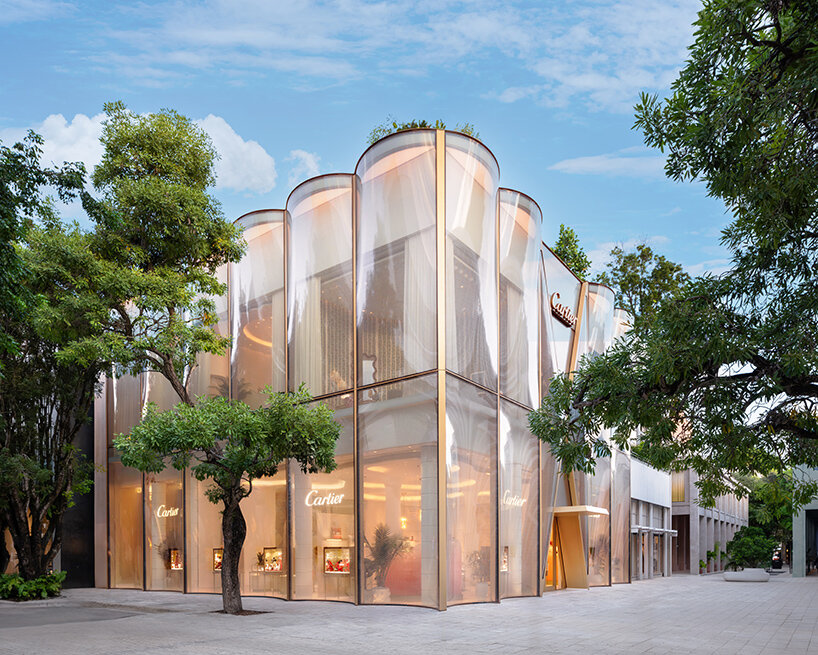Two-Way House in San Francisco / Studio Sarah Willmer Architecture
2017-11-21 14:04
Architects: Studio Sarah Willmer Architecture Project: Two-Way House Location: Pacific Heights, San Francisco, California, United States Photography: Jasper Sanidad
建筑师:SarahWillmer工作室建筑项目:双向房屋位置:太平洋高地,旧金山,加利福尼亚州
From the architects: The Two-Way House embodies a multitude of conversations between ourselves and our clients to realize the marriage of San Francisco’s historic urban fabric with today’s modern needs/desires in a thoughtfully crafted home filled with daylight seamlessly connecting to the garden.
来自建筑师:“双向屋”体现了我们和我们的客户之间的大量对话,以实现旧金山的历史城市结构与今天的现代需求/欲望的结合,在一个精心打造的住宅中,与花园无缝连接。
Our client’s goals of filling their home with natural light while connecting inside to outside formed the transformation of this Pacific Heights row house, a quintessential San Francisco challenge. The Two-Way house was conceived around the pairing of the original 1900 Victorian façade and traditional parlor with an open plan and modern 2-story backyard addition. The design maximizes space, creating a generous single family home (with smaller 2nd unit), while deftly resolving constraints that have shaped the remodel of many San Francisco homes.
我们的客户的目标是用自然光填充他们的家,同时连接到外面,形成了这座太平洋高地排屋的转型,这是旧金山的一个典型挑战。这座双向住宅是围绕着1900年维多利亚时代的外观和传统客厅的结对而设计的,它有一个开放式的规划和现代化的2层后院加装。该设计最大限度地扩大了空间,创造了一个慷慨的单一家庭住宅(与较小的第二单元),同时巧妙地解决制约因素,塑造了许多旧金山的住宅改造。
A series of interlocking decks and courtyards create a seamless flow from inside to out. Designed to capture daylight and link common and private spaces, double height volumes establish vertical connections shaped by skylights and windows revealing unexpected views through the residence.
一系列的连锁甲板和庭院创造了一个从内到外的无缝流动。为了捕捉日光和连接公共空间和私人空间,双高度体积建立了由天窗和窗户形成的垂直连接,通过住宅展示了意想不到的景色。
Stained white oak and cedar create a soft pallet throughout, connecting floor to cabinets, cabinets to stairs, interior walls to exterior walls and the historic front to the modern back. Period molding at the parlor blends with minimal details and cabinetry. The Two-Way House bridges recognizable San Francisco architecture to the way todays design savvy San Franciscans live in their homes.
彩色白橡木和雪松创造了一个柔软的托盘,连接地板到橱柜,橱柜到楼梯,内墙到外墙和历史前沿的现代背部。期间成型在客厅与最少的细节和橱柜混合。双向房屋桥梁,可识别的旧金山建筑方式,今天的设计精明的旧金山人住在他们的家。
 举报
举报
别默默的看了,快登录帮我评论一下吧!:)
注册
登录
更多评论
相关文章
-

描边风设计中,最容易犯的8种问题分析
2018年走过了四分之一,LOGO设计趋势也清晰了LOGO设计
-

描边风设计中,最容易犯的8种问题分析
2018年走过了四分之一,LOGO设计趋势也清晰了LOGO设计
-

描边风设计中,最容易犯的8种问题分析
2018年走过了四分之一,LOGO设计趋势也清晰了LOGO设计


























































