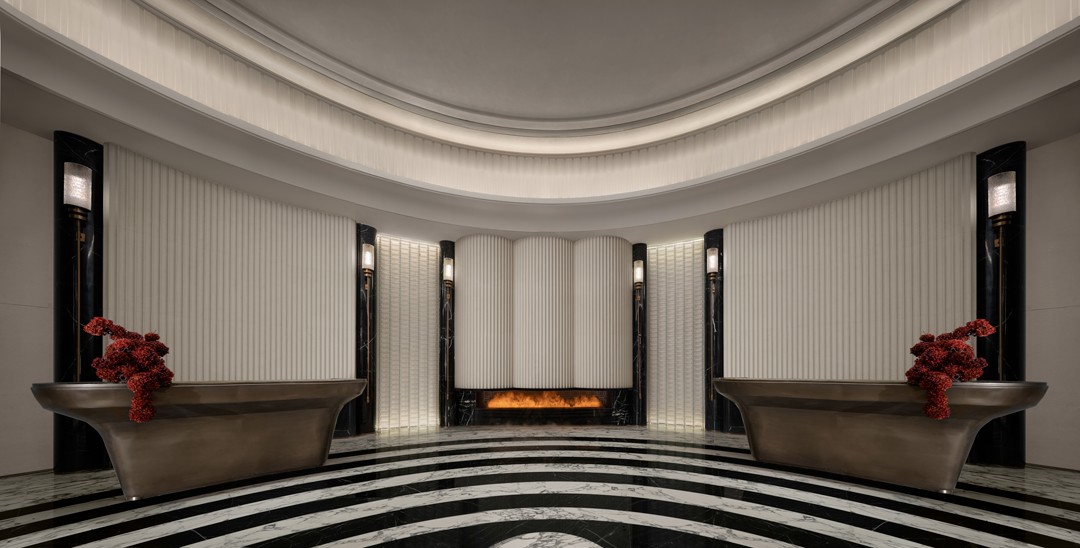Modern and Contemporary Family Apartment in Barcelona’s Eixample
2017-11-20 13:38
Designer: Sincro Project: Contemporary Family Apartment Project team: Luis Ruiz and Carolina Luzón Location: Barcelona, Catalonia, Spain Area: 180 m2 floor 87 m2 patio Photography: Courtesy of Sincro
设计师:辛克罗项目:当代家庭公寓项目组:路易斯·鲁伊斯和卡罗莱纳·卢森地点:巴塞罗那,加泰罗尼亚,西班牙面积:180平方米楼87平方米露台摄影:由辛克罗提供
From the designer: This is a renovation of a modernist apartment of 180 m2 with a patio of 87 m2 located in the city of Barcelona. The client’s intention was to transform a classic home in Barcelona’s Eixample into a modern and contemporary family apartment. The interior designers of Sincro, Luis Ruiz and Carolina Luzón, proposed to transform the living space giving it a modern style while retaining characteristic elements of the old apartment, like the old floors, the moldings and coffered ceilings, the doors or stained glass windows.
来自设计师:这是一个现代化的公寓,180平方米的装修,一个87平方米的露台位于巴塞罗那市。这位客户的意图是将巴塞罗那的一座古典住宅改造成一套现代和现代的家庭公寓。辛克罗(Sincro)、路易斯·鲁伊斯(Luis Ruiz)和卡罗莱娜·卢森(Caroline Luzón)的室内设计师提出,要改变居住空间,赋予其现代风格,同时保留老公寓的特色元素,比如旧地板、造型和围护天花板、门或彩色玻璃窗。
They have renovated the living-dining room, the kitchen, the bathroom, two bedrooms, a toilet, the office, the corridors and the patio. Contrast is created by the use of neutral colors, white for the walls and darker colors for the furniture. The avant-garde furniture with very simple lines oppose the baroque character of the moldings of the ceilings. The old shape of the windows and door frames with the top designs on the light appliances.
他们翻修了起居室、厨房、浴室、两间卧室、一个厕所、办公室、走廊和露台。对比是通过使用中性的颜色,白色的墙壁和更深的颜色为家具。带有非常简单线条的前卫家具与天花板造型的巴洛克特征相反。旧形状的窗户和门框与顶部设计的照明器具。
The open kitchen gives an idea of continuity from the living room. There have been chosen dark glossy shades for the counters and the island, completed with stainless steel. The kitchen is characterized by pure simplicity and modern lines.
开放式厨房提供了从客厅延续的概念。已经为柜台和岛上选择了深色光泽的阴影,并用不锈钢制成。厨房的特点是纯粹的简单和现代的线条。
One of the most prominent elements in the house is the placement of a spy glass that makes a mirror effect on the living room, but is a window that allows natural light into the bathroom keeping its privacy.
房子里最突出的元素之一是放置间谍玻璃,使镜子在客厅产生效果,但它是一扇窗户,让自然光线进入浴室,保持其隐私。
 举报
举报
别默默的看了,快登录帮我评论一下吧!:)
注册
登录
更多评论
相关文章
-

描边风设计中,最容易犯的8种问题分析
2018年走过了四分之一,LOGO设计趋势也清晰了LOGO设计
-

描边风设计中,最容易犯的8种问题分析
2018年走过了四分之一,LOGO设计趋势也清晰了LOGO设计
-

描边风设计中,最容易犯的8种问题分析
2018年走过了四分之一,LOGO设计趋势也清晰了LOGO设计




































































