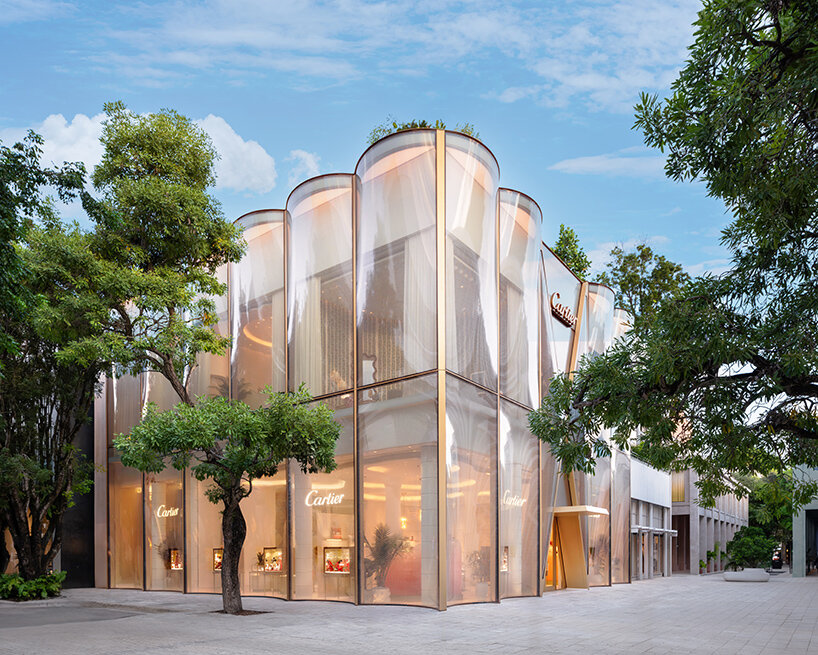Energy Efficient Home with Sweeping Views of Lake Washington
2017-11-22 20:09
Architects: SHED Architecture - Design Project: Energy efficient home Location: Seattle, WA, United States Square Footage 3,764 Photography: Mark Woods
From the architect: Site: Built on a steep slope lot in Seattle with sweeping views of Lake Washington and the Cascade Mountains, the project presented a number of challenges, both technical and permit-related. As a designated Environmentally Critical Area (ECA) Steep Slope, the lot is subject to a far more rigorous standard of review than an ordinary flat lot. Also, due to the ECA regulations, the new house had to be located within (or uphill of) the footprint of the previous house which was built on 10-12 feet of fill.
来自建筑师:现场:建立在西雅图陡峭的斜坡上,可以俯瞰华盛顿湖和喀斯喀德山,该项目带来了许多挑战,包括技术和许可证方面的挑战。作为一个指定的环境危急地区(ECA)陡坡,该地段的审查标准要比普通平地严格得多。此外,由于非洲经委会的条例,新房子必须位于(或上坡)以前的房子的足迹,这是在10-12英尺的填充。
Program: The clients are a couple with two teenaged kids, looking to downsize from a large old East Capitol Hill house into something smaller and far more energy efficient. In addition to simply building a smaller house, the clients also wanted to be able to convert the kids’ floor to a rentable unit, or ADU after the kids move out.
项目:这些客户是一对夫妇,有两个十几岁的孩子,他们希望把大的东国会山老房子缩小到更小、更节能的地方。除了简单地建造一个较小的房子,客户还希望能够把孩子们的地板改造成一个可出租的单元,或者是在孩子们搬出去后再用Adu。
Design: To meet client’s needs, the kid’s rooms were placed on the basement level, which is fully daylit on the north and east sides. One of the kid’s rooms with an en suite bathroom, along with the media/living area, will be converted to an ADU by adding a wall and a kitchenette down the line. The remaining basement bedroom will become a guest room, and the laundry and mechanical rooms will continue to serve the upper floors. The main living floor includes living, kitchen and dining, as well as a large deck facing the lake. The upper floor houses the master suite, office and exercise room.
设计:为了满足客户的需求,孩子的房间被放置在地下室层,在北面和东侧都有充足的日照。其中一间带套房浴室的儿童房间,以及媒体/生活区,将通过在线路下方添加墙壁和厨房将其转换为ADU。其余地下室卧室将成为客房,洗衣房和机械房将继续服务于上层。主要的生活地板包括生活、厨房和餐饮,以及面对湖泊的大型甲板。上层有主套房、办公室和体育室。
To negotiate the site’s environmentally critical steep slope, a structural slab supported by 26 piles drilled deep into the hillside effectively “floats” the house above marginal soils on a “platform-on-stilts.”
为了通过对环境至关重要的陡坡的谈判,一个由26根桩支撑在山坡深处的结构板有效地“漂浮”在“架空平台”上的边缘土壤之上的房屋。
Sustainability: The decision to design to Passive House standards came during the design process. By investing in sustainable site development strategies, efficient building systems and a high performance envelope, this energy efficient home project transforms an environmentally critical lot-with-a-view into a sustainable one, all while achieving the world’s most demanding building energy standard.
可持续性:设计到被动式房屋标准的决定是在设计过程中做出的。通过投资于可持续的场地开发战略、高效的建筑系统和高性能的围护结构,这一节能住宅项目将一个环境关键的有视野的地段转变为一个可持续的项目,同时达到世界上最苛刻的建筑能源标准。
Structural foam insulation lines retaining walls and the structural slab to eliminate thermal bridging High-density cellulose cavity insulation, ZIP sheathing for air-tightness, mineral wool exterior insulation board, and rainscreen of vertical cedar siding 7kW solar PV array on thermally isolated stanchion, sized to offset much of the home’s energy demand Exterior mechanical blinds and triple-pane windows to modulate solar gain A green roof and rainwater harvesting to reduce storm water run-off and irrigate drought tolerant plantings
结构泡沫保温线和结构板,以消除热桥接高密度纤维素空腔绝缘、密封ZIP护套、矿物羊毛外保温板和热隔离支柱上的7kW垂直雪松线太阳能光伏阵列的雨幕,大小可抵消家庭的大部分能源需求,外部机械百叶窗和三层玻璃窗以调节太阳能增益-绿色屋顶和雨水收集,以减少雨水流失和灌溉抗旱性种植。
 举报
举报
别默默的看了,快登录帮我评论一下吧!:)
注册
登录
更多评论
相关文章
-

描边风设计中,最容易犯的8种问题分析
2018年走过了四分之一,LOGO设计趋势也清晰了LOGO设计
-

描边风设计中,最容易犯的8种问题分析
2018年走过了四分之一,LOGO设计趋势也清晰了LOGO设计
-

描边风设计中,最容易犯的8种问题分析
2018年走过了四分之一,LOGO设计趋势也清晰了LOGO设计
































































