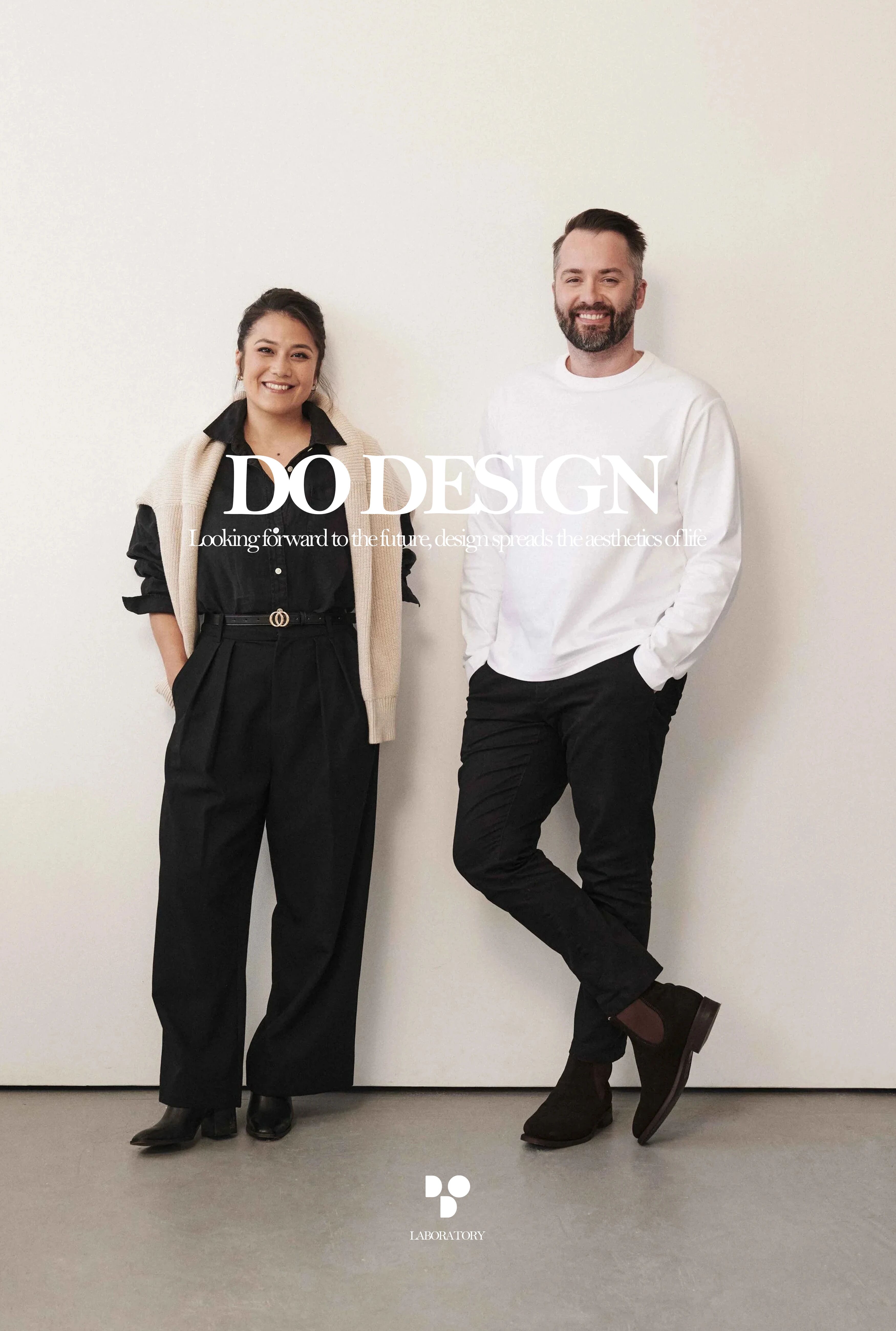Lovely Weekend Home Incorporating Green Features: Compass House
2017-11-24 19:25
Architects: Superkül Project: Compass Weekend Home Location: Mulmur, Ontario, Canada Square Footage: 4,300 SF Photography: Ben Rahn/A-Frame Studio
建筑师:Superkül项目:指南针周末家园位置:加拿大安大略省Mulmur:4300 SF摄影:Ben Rahn/A帧工作室
From the architect: Located on the Niagara Escarpment, this weekend home for a family of six transcends ordinary domestic programming to create a place of spiritual resonance. Through its siting, tectonics and materiality, it balances intimacy and expansiveness, light and dark, land and sky — orienting and heightening one’s experience of the surrounding environment.
来自建筑师:位于尼亚加拉悬崖,这个周末的家,一个六口之家,超越了普通的家庭编程,创造了一个精神共鸣的地方。通过它的位置,构造和物质,它平衡了亲密和扩张,光明和黑暗,土地和天空导向和提高一个人对周围环境的体验。
With forests to the west, a hill to the south, and 100 acres of fields to the north and east, Compass House is surrounded by a thicket of trees to provide windbreak and a sense of enclosure. Its distinct white exterior registers the seasons, distinct amidst the green fields of summer, and melding into a winter landscape of waning light and snow.
西边是森林,南边是一座小山,北面和东面有100英亩的田地,罗盘屋四周环绕着一丛树木,提供了防风林和一种封闭的感觉。它独特的白色外观记录了季节,在夏季的绿色田野中很明显,并融成了一个冬天的风景,渐弱的光和雪。
Constructed with fieldstone found on the property, low retaining walls create a plinth for the house and ground it in the land. Two perpendicular wings enclose an intimately scaled outdoor courtyard. In response to the building’s low-lying horizontality, the totemic form of the outdoor fireplace adds a critical vertical counterpoint, as do the judiciously placed skylights in the soaring pitched roof planes of the house, which allow soft washes of light to illuminate the interior.
低矮的挡土墙用在房屋上发现的土石建造,为房子建造了一个立柱,并把它放在地上。两个垂直的翅膀包围了一个紧密缩放的室外庭院。作为对建筑物低矮水平的回应,室外壁炉的图腾形式增加了一个关键的垂直对位点,就像在高耸的屋顶平面上明智地放置天窗一样,它允许柔和的光洗来照亮室内。
Inspired by the historical precedent of the longhouse, all rooms and spaces enjoy pronounced natural light and ventilation. A generously scaled yet intimate family space—including kitchen, dining and living areas—forms the central hub, with bedrooms comfortably separated on either end. Floors and walls made from white oak and knotty white cedar are textured and warm. In contrast, the ceiling above the main space is white, expansive and seemingly boundless. The distinct difference in materiality echoes the meeting of land and sky outside.
在长屋的历史先例的启发下,所有的房间和空间都有明显的自然光和通风。一个宽敞而又亲密的家庭空间-包括厨房、餐厅和生活区-构成了中心枢纽,卧室两边都很舒适地分开。地板和墙壁由白色橡木和结的白色雪松是质感和温暖。相比之下,主空间上方的天花板是白色的,膨胀的,似乎是无边无际的。物质性的明显差异与外面的陆、空交汇相呼应。
On the exterior, the firm’s commitment to an architecture that endures is manifest in the use of low-maintenance construction materials such as cement-board siding, aluminum windows and a steel roof. Phase One of the project is LEED Gold-certified, and this commitment to sustainability carries into Phase Two with a design that prioritizes natural daylighting, passive ventilation, high insulation values and construction waste reduction. The provision of an in-ground geothermal system furthers the goal of what is already exceptional energy performance.
在外观上,该公司致力于建造一种持久的建筑,这体现在使用低维护的建筑材料,如水泥板、铝窗和钢屋顶。该项目的第一阶段是LEED黄金认证,这种对可持续性的承诺进入第二阶段,其设计优先考虑自然采光、被动通风、高绝缘值和减少建筑废物。地面地热系统的提供推进了已经非常出色的能源性能的目标。
 举报
举报
别默默的看了,快登录帮我评论一下吧!:)
注册
登录
更多评论
相关文章
-

描边风设计中,最容易犯的8种问题分析
2018年走过了四分之一,LOGO设计趋势也清晰了LOGO设计
-

描边风设计中,最容易犯的8种问题分析
2018年走过了四分之一,LOGO设计趋势也清晰了LOGO设计
-

描边风设计中,最容易犯的8种问题分析
2018年走过了四分之一,LOGO设计趋势也清晰了LOGO设计


























































