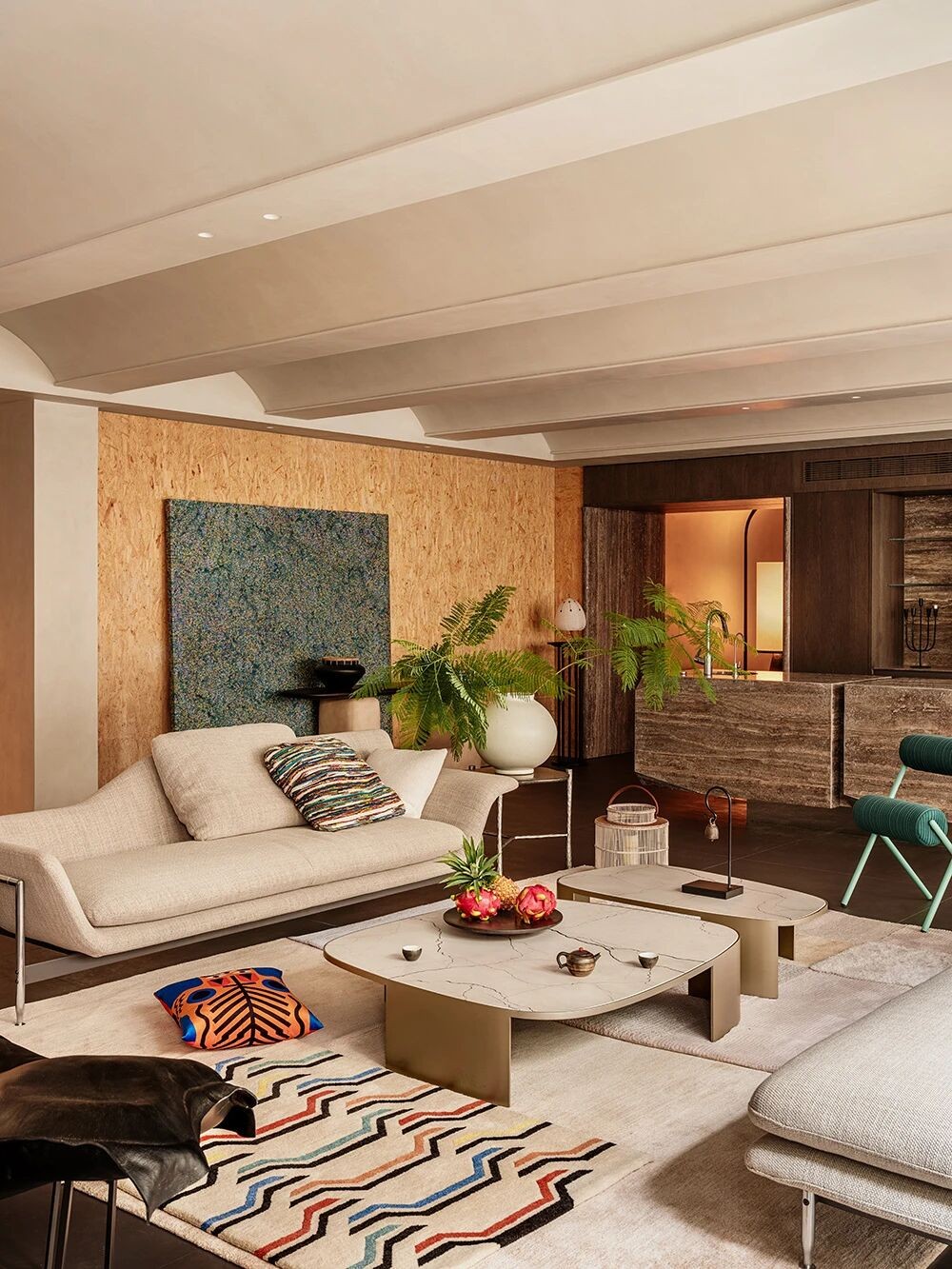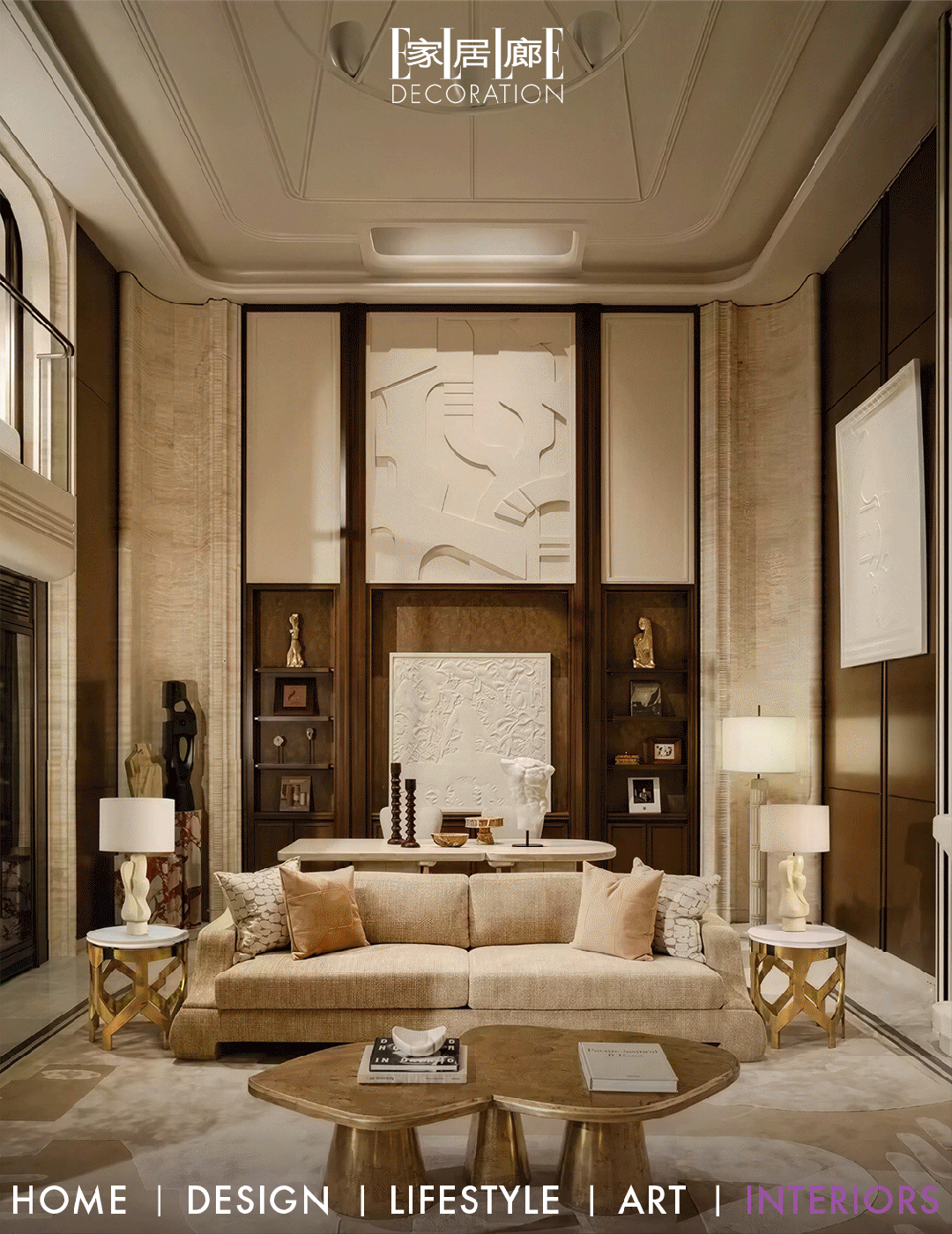Mid-Mod Eichler Addition Remodel by Klopf Architecture
2017-12-07 08:00
Architects: Klopf Architecture Project: Mid-Mod Eichler Addition Remodel Project Team: John Klopf and Angela Todorova Landscape Architect: Outer Space Contractor: Coast to Coast, Inc. Structural Engineer: Brian Dotson Consulting Engineer Energy Consultant: Energy Compliance Services Location: San Mateo, California, United States Square Footage: 2,285 Photography ©2017 Mariko Reed
建筑师:克洛普夫建筑项目:中模艾希勒加建项目团队:约翰·克洛普夫和安吉拉·托多罗娃景观设计师:外层空间承包商:海岸至海岸公司。结构工程师:Brian Dotson咨询工程师能源顾问:能源合规服务地点:美国加利福尼亚州圣马特奥
Klopf Architecture, Outer Space Landscape Architects, and Coast to Coast Construction updated and expanded a classic Eichler home in the San Mateo Highlands. The young couple with two small children came to Klopf with a strong appreciation of Eichler homes; they are minimalists with a modernist’s eye who, along with their tasteful modernist art objects and furniture, were looking for an updated and upgraded modernist home.
克洛普夫建筑,外层空间景观建筑师,和海岸到海岸建设更新和扩大了一个经典的艾希勒家在圣马特奥高地。这对带着两个小孩的年轻夫妇来到克洛普夫,对艾希勒家有着强烈的欣赏;他们是极简主义者,有着现代主义者的眼光,他们和他们品味高雅的现代主义艺术品和家具一起,正在寻找一个更新和升级的现代主义之家。
The goals were to maintain the Eichler style while bringing in high quality, more current materials and updating what was already there. The Klopf Architecture team designed an addition to the house that would be used as an office and guest room. The addition needed to be transparent so it would not appear massive and take up the side yard. Klopf also expanded the bathrooms, entry and storage area to allow for more space. One practical improvement was replacing the leaky steel radiant heating tubes with a new radiant floor heating system in both the existing and new concrete slabs and installing new flooring throughout the entire house.
目标是保持艾希勒风格,同时引进高质量、更最新的材料和更新已经存在的内容。克洛普夫建筑团队为这座房子设计了一个附加部分,用作办公室和客房。增加的需要是透明的,这样它就不会显得庞大,并占据侧院子。克洛普夫还扩大了浴室、入口和储藏区,以便有更多的空间。一个实际的改进是在现有的和新的混凝土板中用新的地板辐射供暖系统取代漏钢辐射加热管,并在整个房子安装新的地板。
Interior spaces and original wood paneling were preserved for the most part. Some rooms were expanded, and damaged existing paneling was replaced. Both new and original paneling was re-stained to bring out the richness of the wood. The addition followed the lead of the existing house, which including Eichler profile siding, dark bronze door frames, and the post-and-beam rhythm of the house.
室内空间和原木镶板大部分被保留下来。一些房间被扩大,损坏的现有面板被更换。新的和原始的镶板都重新染色,以显示出丰富的木材。新增加的先导现有的房子,其中包括艾希勒型材壁板,黑色青铜门框,和后梁节奏的房子。
The house is situated on an irregular wedge-shaped lot. Because of set back limitations, the original idea to expand toward the rear of the house was not feasible. After a few design iterations and the help of 3-D computer modeling, the Klopf team presented a new side yard addition that the owners agreed would fit right in and still allow for sufficient yard space.
这所房子坐落在一片不规则的楔形空地上.由于倒退的限制,原来扩大到房子后面的想法是不可行的。经过几次设计迭代和三维计算机建模的帮助,Klopf团队提出了一个新的侧庭院补充,业主们同意将适合的权利,仍然允许足够的庭院空间。
The Mid-Mod Eichler Addition Remodel is a single-family house in San Mateo. This 2,285 square foot, 4 bedroom, 2 bathroom house is located in the heart of the Silicon Valley.
Mid-Mod Eichler加装改造是在圣马提奥的一个单一家庭的房子。这座2 285平方英尺,4间卧室,2间浴室的房子位于硅谷的中心地带。
 举报
举报
别默默的看了,快登录帮我评论一下吧!:)
注册
登录
更多评论
相关文章
-

描边风设计中,最容易犯的8种问题分析
2018年走过了四分之一,LOGO设计趋势也清晰了LOGO设计
-

描边风设计中,最容易犯的8种问题分析
2018年走过了四分之一,LOGO设计趋势也清晰了LOGO设计
-

描边风设计中,最容易犯的8种问题分析
2018年走过了四分之一,LOGO设计趋势也清晰了LOGO设计


















































