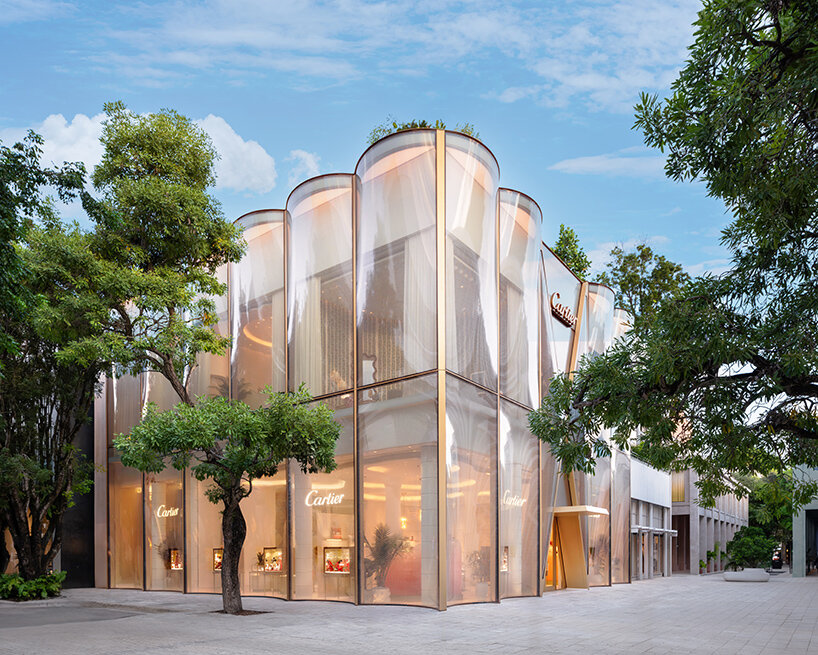Deer Haven Residence / Mathison Mathison Architects
2017-12-11 20:38
Architects: Mathison I Mathison Architects Project: Deer Haven Residence Location: Grand Rapids, Michigan, United States Area: 3,000 sq. feet Date completed: 2017 Photography: Jason Keen
建筑师:MathisonI Mathison建筑项目:鹿港居住地:大急流,密歇根州,美国地区:3,000平方米。完成日期:2017年摄影:杰森·基恩
Deer Haven Residence is a 3,000sf home conceived as a narrow bars of space that follow and step down with the subtle contours of the site and unfold to the South to take advantage of the daily path of the sun and natural site air movements. Nestled into its wooded 1-acre setting, the building carefully occupies the space between the ground and the tree canopy with an unfolding spatial sequence that connects the occupants to both through extensions of the ground plane and manipulation of clerestory light.
鹿港住宅是一个3000英尺的家,被认为是一个狭小的空间栏,跟随和走下的微妙轮廓的遗址,并展开到南方,以利用太阳的日常路径和自然场所的空气流动。这座建筑坐落在1英亩的森林中,仔细地占据了地面和树冠之间的空间,并有一个展开的空间序列,通过地面平面的延伸和神职人员灯光的操纵,将居住者与两者连接起来。
On the main level, horizontal space is extended into the rear landscape through the use of cedar ceilings along the primary circulation path that continue into deep cedar exterior overhangs and a sun-shading trellis. The expansive triple-pane European style windows on the main level have a dark finish and articulate an intimate relationship to the trees beyond through irregular patterning and intentional positioning that enhance the ever-changing perspective of the occupant. The public spaces on the main level are organized so occupants will naturally follow the path of the sun throughout the course of the day.
在主平面上,水平空间通过使用雪松天花板延伸到后景观,沿着主要循环路径继续延伸到深雪松外悬垂和遮阳格子。膨胀的三层欧式窗户在主水平有一个黑暗的完成和明确的亲密关系以外的树木,通过不规则的模式和有意的定位,以增强不断变化的视角的居住者。主层的公共空间是有组织的,因此居住者在一天的过程中自然会遵循太阳的路径。
Playful roof forms characterize the upper level with sloped ceilings and deep overhangs for a heightened awareness of the tree canopy and sky through varied spatial, lighting and viewing conditions from each interior space. The windows become white at the upper level to enhance the effect of dappled light through the tree canopy without the distraction of a wood frame in the foreground. Attention has been paid to providing cross-ventilation throughout the house, including a two-story shaft of space along the South-facing window wall to allow for natural stack-effect air movement.
活动的屋顶形式具有倾斜天花板和深悬垂的上层特征,通过每个内部空间的不同空间、照明和观察条件,增强对树冠和天空的认识。窗户在上部变为白色,以增强通过树冠的脱光效果,而不干扰前景中的木框。已注意在整个房屋中提供交叉通风,包括沿南面窗墙的两层空间竖井,以允许自然烟囱效应空气运动。
The North side of the site provides entry access to the house through more insulated walls and smaller window openings. The South side of the site is defined by the form of the house and program of the interior through the use of almost 500 square feet of triple pane glass. The kitchen and master bath face to the Northeast, while the dining and living areas as well as the outdoor decks face to the South and Southwest.
网站的北侧通过更多的绝缘墙和更小的窗户开口提供进入房屋的入口。通过使用近500平方英尺的三层玻璃,场地的南面由房屋的形式和内部的程序来定义。厨房和主浴室面向东北,餐饮和生活区以及室外甲板朝南和西南。
Deer Haven Residence is deeply rooted in sustainability from its placement and orientation to its coordinated assemblies and systems. A 3-ton horizontal ground loop geothermal-to-air HVAC system will provide heat and air conditioning for the building, which calculates to a peak heating load of 35kBtu/hr and a peak cooling load of 31kBtu/hr. The electric consumption of Deer Haven is estimated to be less than 8,000kWh/yr including all appliances, LED lighting and HVAC loads, and a 5.04kW solar PV system will be installed that is estimated to produce 6,354kWh/yr. Deer Haven Residence will also be participating in the Experimental Advanced Renewable Program that will allow the energy produced by the solar array to be purchased directly by Consumers Energy and put back into the grid.
DeerHaven住宅深植根于可持续性,从其位置和定位到协调的组件和系统。3吨水平地热地热至空气的暖通空调系统将为建筑提供热量和空调,计算出最大热负荷为35kBtu/hr,峰值冷却负荷为31kBtu/hr。预计DeerHaven的耗电量小于8,000kWh/年,包括所有电器、LED照明和HVAC负荷,将安装5.04kW太阳能光伏系统,预计发电量为6,354kWh/年。DeerHaven住宅还将参与实验高级可再生能源计划,该计划将允许由太阳能电池阵列产生的能量直接由消费者能源购买并重新投入电网。
Deer Haven Residence is constructed of SIPS panels sourced in Michigan and wrapped with an additional 2” of rigid foam. Tilt/turn European style triple-pane windows are used throughout which have a U-value of .10 and SHGC of .50. Half of the main level floor is structural concrete slab-on-grade for thermal mass and the flat roof area over the kitchen will have a live green roof tray system installed for thermal mass and to control water runoff.
鹿港住宅是由密西根生产的SIPs面板建造的,并用另外2“的硬质泡沫包裹。倾斜/转向欧式三面窗,其U值为.10,SHGC值为.50。主层地板的一半是结构混凝土楼板,用于热质量,厨房上方的平顶区域将安装一个活的绿色屋顶托盘系统,用于热质量和控制水的径流。
 举报
举报
别默默的看了,快登录帮我评论一下吧!:)
注册
登录
更多评论
相关文章
-

描边风设计中,最容易犯的8种问题分析
2018年走过了四分之一,LOGO设计趋势也清晰了LOGO设计
-

描边风设计中,最容易犯的8种问题分析
2018年走过了四分之一,LOGO设计趋势也清晰了LOGO设计
-

描边风设计中,最容易犯的8种问题分析
2018年走过了四分之一,LOGO设计趋势也清晰了LOGO设计
























































