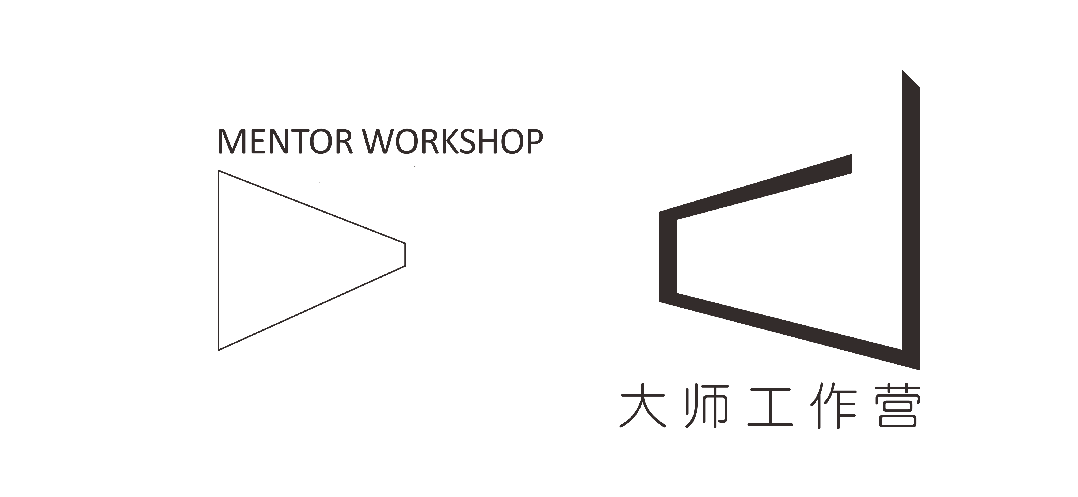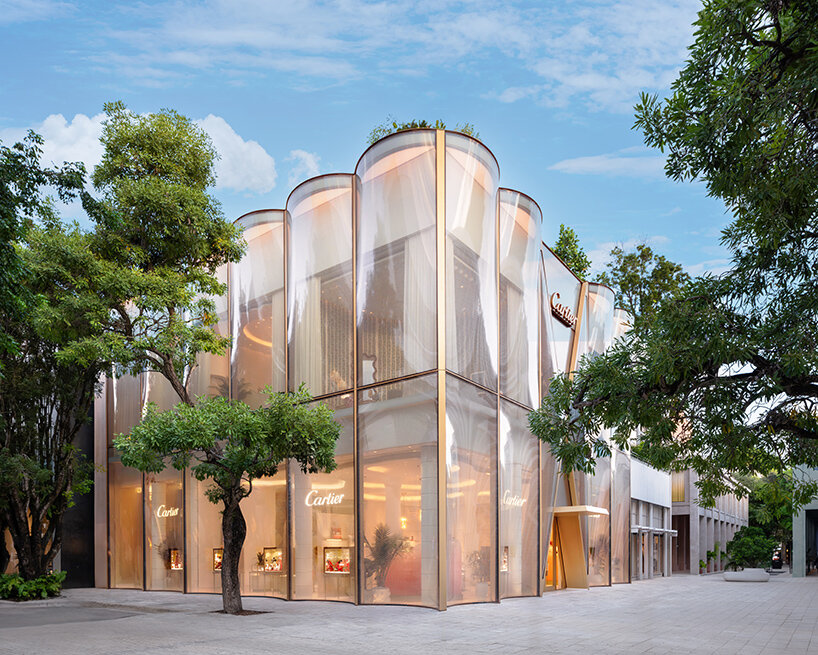Uber Advanced Technologies Group Center / Assembly Design Studio
2017-12-10 20:16
Architects: Assembly Design Studio Project: Uber Advanced Technologies Group Center Location: Pittsburgh, PA, USA Architect in Charge: Strada LLC Other Participants: Giffin Interior - Fixture, Continental Building Systems, Continental Office Environments, Urban Tree, MASH Studios, Steve Gerten Project Year 2016 Photography: Jasper Sanidad
建筑师:装配设计工作室项目:优步高级技术集团中心地点:匹兹堡,宾夕法尼亚州,美国建筑师主管:Strada有限责任公司其他参与者:Giffin室内公司
How do you design to promote innovation? How can we get it done faster? How do we build in flexibility and plan for change? These were some of the fundamental questions in the minds of the nascent Uber research center team when this project began. By the time the international press announced the creation of the Uber Advanced Technologies Group Center in Pittsburgh, Uber was already well underway with their autonomous vehicle research operations.
如何设计以促进创新?我们怎样才能做得更快?我们如何建立灵活性和为变革做计划?当这个项目开始的时候,这些都是刚刚成立的优步研究中心团队脑海中的一些基本问题。当国际媒体宣布在匹兹堡建立优步高级技术集团中心时,优步的自主车辆研究业务已经进展顺利。
Since Uber’s inception in 2009, the company has transformed the way we live by connecting over a billion riders to drivers in 450 cities and counting. In 2015, Uber opened the Advanced Technologies Group (ATG) Center in Pittsburgh to research and develop solutions for mapping, vehicle safety, and autonomous transportation. Pittsburgh’s long history of cutting-edge production technology and manufacturing the most essential machines of its age matched perfectly Uber’s desire to launch and build its first self-driving vehicle. This idea of marrying the past and future became the design inspiration behind ATG.
自优步2009年成立以来,该公司已经改变了我们的生活方式,将450个城市的超过10亿名乘客与司机联系在一起,并进行了统计。2015年,优步在匹兹堡开设了先进技术集团(ATG)中心,研究和开发地图绘制、车辆安全和自动运输的解决方案。匹兹堡拥有先进的生产技术和制造技术的悠久历史-这是其时代最基本的机器-与优步推出和制造第一辆自动驾驶汽车的愿望完全吻合。这种将过去和未来结合在一起的想法成为ATG背后的设计灵感。
In a renovated 80,000 sf warehouse space, engineers will be envisioning, designing and building a city for the future. Every wire, part, and idea forged within these walls will be an artifact of that future. Uber envisioned this space as a cathedral to the values of industry—hard work, dedication, creativity. At the head of the plan’s central nave is the showroom which acts as a kind of altar to the autonomous car. Everything here is white – stark white, from the bleached pine stadium seating canted slightly, looking out a curtain wall at the Allegheny River, to the granite fireplace, warming the space on snowy, winter days.
在经过翻修的80,000 SF仓库空间中,工程师们将为未来设想、设计和建造一座城市。每一根铁丝,每一个部分,每一个想法,在这些墙内将是一个艺术品的未来。优步将这一空间设想为行业价值观的大教堂-辛勤工作、奉献精神、创造力。在该计划的中心,是展示室,作为一种祭坛的自动驾驶汽车。这里的一切都是白色的-赤白的白色,从略显倾斜的漂白松树体育场的座位,向外看Allegheny河的幕墙,再到花岗岩壁炉,在雪天和冬天的日子里温暖空间。
Drawing inspiration from the “City of Steel” (now a “City of the Future”), Assembly Design Studio wanted to both contrast and complement the bright white of a showroom by warming the space with colors and materials associated with the industrial era. The worn corten steel frames, glass walkways, and natural grain of local hardwoods all echo the city’s former glory.
从“钢铁之城”(现在的“未来之城”)中汲取灵感,装配设计工作室希望通过用与工业时代相关的颜色和材料来使空间变暖,从而对展厅的明亮白色进行对比和补充。破旧的钢架、玻璃人行道和当地硬木的天然纹理,都反映了这座城市昔日的辉煌。
Unlike a typical technology office, this space is for builders. With ample desk room and a table between every pack of workstations, each person can work 360 degrees. Every work area has room for toolboxes, carts, and, of course, prototypes. There are studio spaces, designed for teams of six to brainstorm and hash out specific projects over a set period of time. Each space has an informal area, two small conference rooms, and six workstations. “We built a space based on function first” says Liz Guerrero, co-founder at Assembly. “They’re builders. We wanted to bring beauty in basic, functional elements by pairing materials in interesting ways to create a rich experience.”
与典型的技术办公室不同,此空间是为建筑商提供的。每个工作站之间有充足的办公桌室和一张桌子,每个人都可以工作360度。每个工作区都有工具箱、推车和原型的空间。有一些工作室空间,为六人组成的团队设计,在一定的时间段内头脑风暴和散列特定项目。每个空间都有一个非正式区域、两个小会议室和六个工作站。“我们首先建立了一个基于功能的空间”,Assembly的联合创始人LizGuerrero说。他们是建筑商。我们希望通过以有趣的方式配对材料来创造丰富的体验,在基本功能元素中带来美丽。\r\r\r\r\r\r\n""
Housed beyond the rows of workstations and studios is a fully-functional machine shop. Autonomous cars are engineered, built, and tested. After receiving final, finishing touches, they are driven across white tiles into the main central nave. Merging the machine shop with the showroom is a testament that designing with function in mind first can still take an elevated, stunning form.
位于工作站和演播室外的是一家功能齐全的机器商店。自动驾驶汽车是经过设计、制造和测试的。在接受最后的,最后的修饰后,他们被驱动穿过白色的瓷砖进入主要的中心内。将机械车间与陈列室合并是一个证明,首先考虑功能的设计仍然可以采取一种高超的、令人叹为观止的形式。
From the “Tunnel of the Future”, lined with an evolving series of prototypes, serving as a reminder that success is a process of iteration, to the corten laser cut panels, framed in smoked glass, depicting the birthplace of Uber and ATG, the “City of the Future” may be a place where the vehicles of both design and function may be a thing of the past.
从“未来的隧道”,里面有一系列不断发展的原型,提醒人们成功是一个反复的过程,再到用烟熏玻璃镶在一起、描绘优步(Uber)和ATG诞生地的环形激光切割板,“未来之城”(City Of The Future)可能是一个设计和功能都已成为过去的地方。
 举报
举报
别默默的看了,快登录帮我评论一下吧!:)
注册
登录
更多评论
相关文章
-

描边风设计中,最容易犯的8种问题分析
2018年走过了四分之一,LOGO设计趋势也清晰了LOGO设计
-

描边风设计中,最容易犯的8种问题分析
2018年走过了四分之一,LOGO设计趋势也清晰了LOGO设计
-

描边风设计中,最容易犯的8种问题分析
2018年走过了四分之一,LOGO设计趋势也清晰了LOGO设计


































































