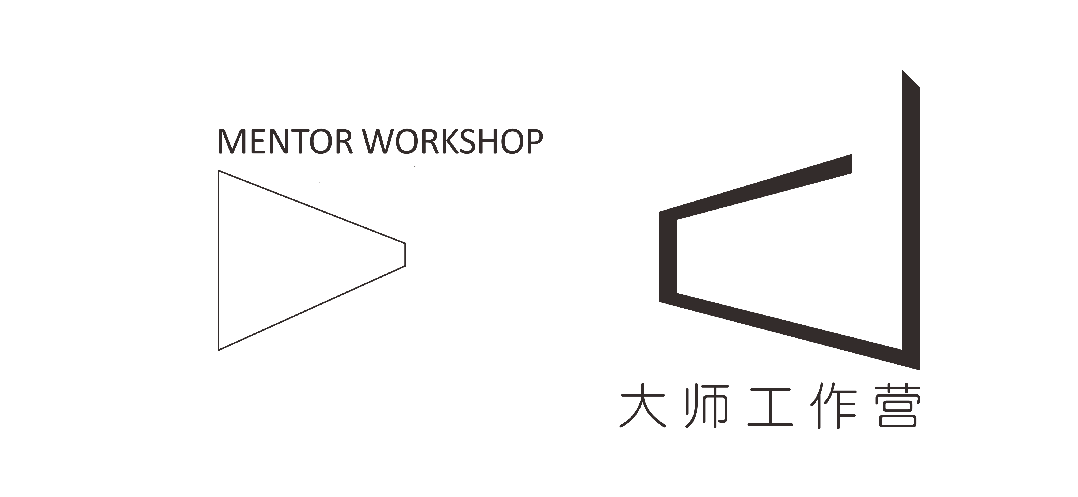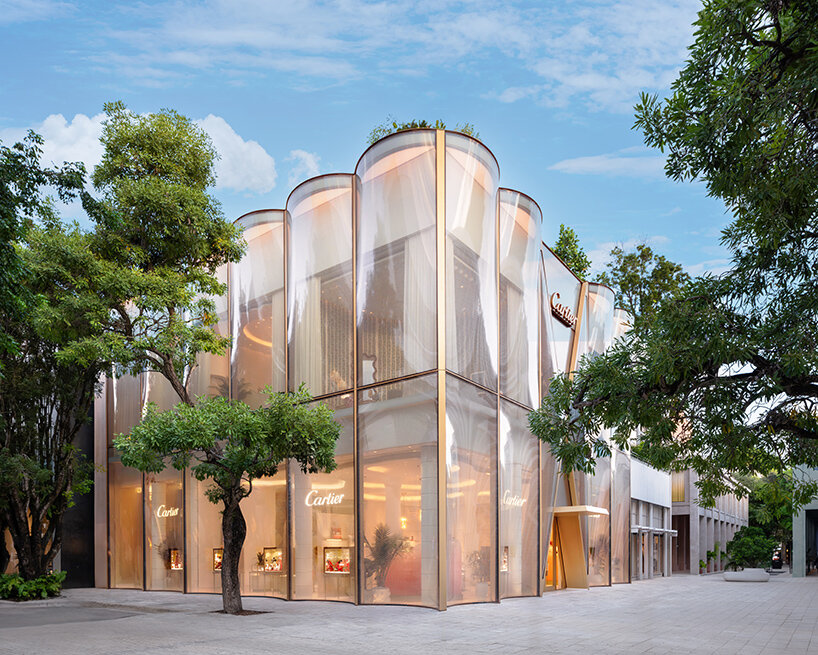Crystal Blue Apartment in Tel Aviv / Michal Han Interior Design
2017-12-13 20:47
Designer: Michal Han Interior Design Project: Crystal Blue Apartment Location: Tel Aviv-Yafo, Israel Area: 350 sqm Photography: Amit Gosher
设计师:米哈尔·韩室内设计项目:水晶蓝公寓位置:以色列特拉维夫-亚福地区:350平方米摄影:阿米特·戈舍
A 350m² apartment located within a project facing Tel Aviv’s beautiful seafront. The Crystal Blue apartment takes up half of one of the buildings floors and was planned for a couple in their 50’s. The planning process was both unique and challenging as a result of the apartment’s semi-circular shape. A leading objective in the planning was to create spaces fulfilling the specific needs of the clients. One way in which this was achieved, was by orientating all of the areas in which daily-life takes place – the bedroom, the kitchen, the living room and the dining area – towards the ocean view. This ultimately is how we succeeded to create a rare atmosphere of blue skies, vast oceans and Tel Aviv lifestyle within the interior of the apartment.
一套350平方米的公寓位于特拉维夫美丽的海滨项目内。水晶蓝公寓占据了其中一层楼的一半,是为一对50多岁的夫妇设计的。由于公寓的半圆形,这套公寓的规划过程既独特又富有挑战性。规划的一个主要目标是创造空间,满足客户的具体需要。实现这一目标的一种方法是将日常生活发生的所有区域-卧室、厨房、客厅和就餐区-定位到海景上。最终,我们成功地在公寓内部营造了一种罕见的蓝天、广阔海洋和特拉维夫生活方式的氛围。
All the daily activities with the Crystal Blue apartment – working in the kitchen, sitting in the living room, the site from the master bedroom and bathroom – can all be achieved with a spectacular view over the ocean. A large focus throughout this project was the division of space through clean straight lines. The planning of the apartment, the division of spaces, the design and the selection of materials were all specifically chosen to suit both the needs and the lifestyle of the clients and to relate to the new surroundings in which they chose to live. A strong relationship can be found between the exterior surroundings of a building and its interior spaces. I strongly believe in the relationship between an interior and an exterior space and constantly allow the exterior of a project to guide and influence the planning and division of the interior space from start to finish. This allows for the creation of a more vibrant design and an overall experience within each aspect of the apartment.
水晶蓝公寓的所有日常活动-在厨房里工作,坐在客厅里,从主卧室和浴室到现场-都可以用壮观的海洋景观来实现。整个项目的一个重点是通过干净的直线划分空间。公寓的规划、空间的划分、设计和材料的选择都是为了适应客户的需要和生活方式,并与他们选择居住的新环境相联系。建筑物的外部环境与室内空间之间存在着很强的联系。我坚信室内空间和外部空间之间的关系,并不断允许项目的外部指导和影响室内空间的规划和划分。这允许创造一个更有活力的设计和一个整体的经验在每个方面的公寓。
We moved the entrance of the apartment to face South meaning that the first view one receives when entering is one of the ocean and the large open space layout. The entire West section of the expansive living area is engulfed by floor to ceiling windows looking out towards the ocean, and all viewpoints of the public areas are directed towards these windows. In this wide space, you can also find a long dining table seating up to 12 guests.
我们把公寓的入口处移到了朝南的地方,这意味着当我们进入的时候,首先看到的是海洋和大型开放空间的布局。广阔的生活区的整个西段被俯瞰大海的从地板到天花板的窗户吞没,所有公共区域的观点都指向这些窗户。在这个宽敞的空间里,您还可以找到一个可容纳12位客人的长餐桌。
Continuing through the apartment, in the original location of the bedroom, we created the kitchen space equipped with a long island allowing for a working space facing the large windows and ocean view. The kitchen further includes a round table suited for daily meals which similarly benefits from spectacular views of fields to the north and waves to the west. The kitchen space opens towards a hallway which we both widened and designed with a 3D carpentry cladded wall which contains hidden doors introducing disguised utility areas behind. This carpentry cladded wall intentionally creates a three dimensional screen separating between living and utility areas.
继续穿过公寓,在卧室的原始位置,我们创造了厨房空间,配备了一个长岛,允许一个面向大窗户和海景的工作空间。厨房还包括一张圆桌,适合日常用餐,同样也可以从北方的田园和西面的波浪中受益。厨房空间通往走廊,我们都加宽了,并设计了3D木工护墙,其中包含隐藏的门,在后面引入变相公用设施区域。该木工隔墙有意在生活和公用设施区域之间形成一个三维屏幕。
Continuing down the length of the wide hallway, you reach the master bedroom which was designed by combining the three original separate rooms in the original plans into one large light and open master suite. Within the bedroom, the bed is oriented towards the room’s vast windows presenting a further view of the fields to the north and the ocean to the west. The wall behind the bed is cladded with carpentry which contains a hidden door creating an entrance into the master bathroom. This master bathroom is divided into two main areas, the dressing area and the bathing area. The bathing section of the room contains a large shower including a hanging bench which looks out towards the open view and a free standing bathtub which takes in the lights of the city.
沿着宽阔的走廊,您可以到达主卧室,这是通过将原计划中的三间原来分开的房间合并成一间大的、开放的主套房而设计的。在卧室里,床朝向房间的大窗户,向北看田野,向西看海洋。床头后面的墙是用木工做的,里面有一扇隐藏的门,形成了进入主浴室的入口。这个主浴室分为两个主要区域,一个是化妆区,另一个是洗浴区。房间的沐浴区有一个大淋浴,包括一个朝向开阔视野的悬挂长椅和一个独立站立的浴缸,它能容纳城市的灯光。
The guest area of the Crystal Blue apartment is situated to the east and is separated from the main area with a sliding door. This guest space is separated into three main areas: the library, the living and sleeping area and the bathroom which also included a walk-in closet. The leading aspiration in this project was to create a sense of respect for the open surrounding landscape, the vast blue sky and the ocean within the confines of the interior apartment space. The spatial division, the delicate lines and the light materials were intentionally merged to emphasize the apartment’s unique and natural surrounding environment.
水晶蓝公寓的客人区位于东方,与主区之间有一个滑动门。这一客房空间分为三个主要区域:图书馆、客厅和休息区以及浴室,其中还包括一个步入式壁橱。这个项目的主要愿望是在室内公寓空间的范围内创造一种对开阔的周围景观、广阔的蓝天和海洋的尊重感。空间的划分、细腻的线条和光线的材料被有意地融合在一起,以强调公寓独特和自然的周边环境。
For this apartment, the color pallet and selection of materials was highly influenced by our choice of clean and gentle colors and textures. Occasionally, I allowed myself to stray from this scheme by introducing contrasting colors, shades and textures so as to create a sense of excitement and curiosity whilst maintaining a predominantly clean and gentle atmosphere. The monochrome light grey shade visible in many aspects of the apartments interior including the carpentry cladded walls, the kitchen and the living room sofas and armchairs effortlessly merges with the dominant blue details of the apartment which in-turn strengthen the interiors relationship with its blue surrounding environment.
对于这套公寓,颜色托盘和材料的选择受到我们选择干净和柔和的颜色和纹理的高度影响。偶尔,我允许自己偏离这个方案,引入对比的颜色,阴影和纹理,以创造一种兴奋和好奇的感觉,同时保持一个主要的清洁和温和的气氛。在公寓内部的许多方面都可以看到单色的淡灰色阴影,包括木工墙面、厨房和起居室沙发和扶手椅,它们毫不费力地与公寓中占主导地位的蓝色细节融为一体,这反过来又加强了室内与其蓝色环境的关系。
The delicate shiny flooring which was chosen, presents an interesting reflection of the apartments view, its architectural features and its furniture creating a further dimension and depth into the design of the space. The element of lighting played an extensive role in the design of the Crystal Blue apartment. In fact, the concept of lighting is one of the strongest tools of an architect by allowing him/her to create a sense of mystery, to emphasize certain areas over others, to add an element of depth, to create drama and to transform a space into an experience when needed.
精致的地板被选择,展示了一个有趣的反映公寓景观,它的建筑特征和家具创造了一个更大的维度和深度的空间设计。照明元素在水晶蓝公寓的设计中发挥了广泛的作用。事实上,照明的概念是建筑师最强大的工具之一,它允许建筑师创造一种神秘感,强调某些领域而不是其他领域,增加深度元素,创造戏剧,并在需要时将一个空间转化为一种体验。
I chose integrated spot lights within the lowered ceiling of the apartment, and surrounding light strips in order to establish the technical lighting of the space and hanging or wall lighting to create the atmospheric lighting of the space in order to emphasize certain aspects or areas of each room. The lighting units were chosen and placed in an asymmetric format to emphasize the location of each element or piece of furniture in the apartment and to create certain points of importance. This lighting scheme allowed for the creation of a comforting lighting experience which establishes a sense of flow through the apartment.
我在公寓降低的天花板内选择了一体式聚光灯和周围的灯条,以建立空间的技术照明和悬挂或墙壁照明,以创造空间的大气照明,以强调每个房间的某些方面或区域。选择照明单元并以不对称格式放置,以强调公寓中每个元素或家具的位置,并创建特定的重要性点。这种照明方案允许创建舒适的照明体验,从而建立通过公寓的流动感觉。
The location of this apartment within a circular building surrounded by the ocean, fields and the city presented an interesting design scheme of creating a relationship between interior and exterior spaces. This was ultimately highlighted and exaggerated through the division of the space, the selection of materials and colors and the aesthetic and functional details of the Crystal Blue apartment.
这套公寓位于一座被海洋、田野和城市包围的圆形建筑中,它提供了一个有趣的设计方案,即在内部和外部空间之间建立一种关系。这最终被强调和夸大通过空间的划分,材料和颜色的选择,以及水晶蓝公寓的美学和功能细节。
 举报
举报
别默默的看了,快登录帮我评论一下吧!:)
注册
登录
更多评论
相关文章
-

描边风设计中,最容易犯的8种问题分析
2018年走过了四分之一,LOGO设计趋势也清晰了LOGO设计
-

描边风设计中,最容易犯的8种问题分析
2018年走过了四分之一,LOGO设计趋势也清晰了LOGO设计
-

描边风设计中,最容易犯的8种问题分析
2018年走过了四分之一,LOGO设计趋势也清晰了LOGO设计
































































