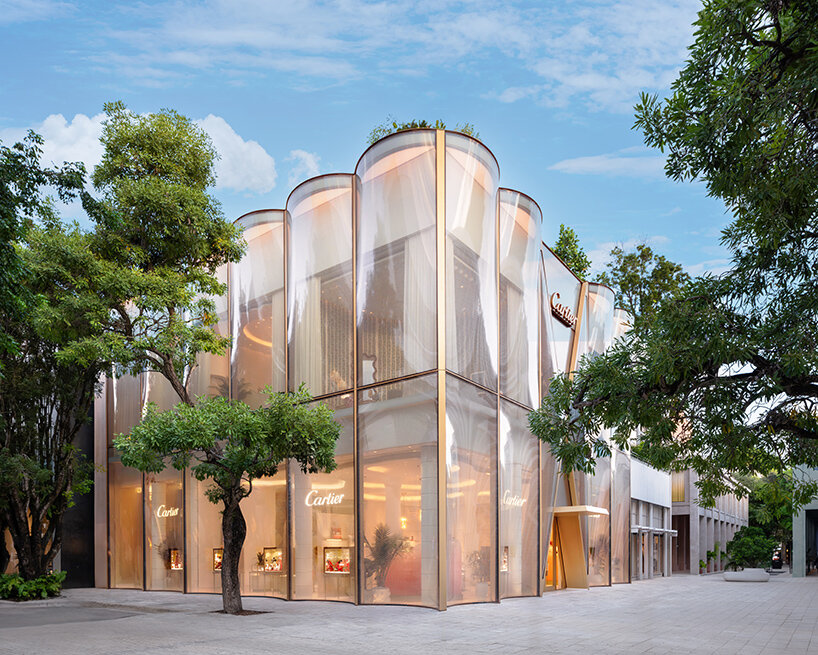Greenwich Village Apartment by Berg Design Architecture
2017-12-14 13:07
Architects: Berg Design Architecture Project: Greenwich Village Apartment Location: New York, United States Photography: Berg Design
建筑师:Berg设计建筑项目:格林威治村公寓位置:纽约,美国摄影:Berg设计
Berg Design redesigned this Greenwich Village apartment to expose as much of the apartment to natural light. The new plan revolves around a vast living area and kitchen relocated adjacent to oversized windows. Industrial sized steel and glass doors were used to bring natural light into interior spaces.
Berg设计公司重新设计了这套格林威治村公寓,使其暴露在自然光线下。新计划围绕着一个广阔的生活区和厨房搬迁,毗邻超大的窗户。工业尺寸的钢门和玻璃门被用来将自然光带入室内空间。
Hand plastered walls, a rough concrete partition, waxed raw steel and reclaimed pallet oak floors complete a careful selection of artisan finishes. For the master bathroom, spa like tranquility was achieved through the use of raw slate clad shower walls and an aromatic teak shower floor.
手工抹灰的墙壁,粗糙的混凝土隔墙,打蜡的生钢和回收的托盘橡木地板完成了工匠的精心选择。对于主浴室,水疗般的宁静是通过使用生板岩覆盖淋浴墙和芳香柚木淋浴地板。
 举报
举报
别默默的看了,快登录帮我评论一下吧!:)
注册
登录
更多评论
相关文章
-

描边风设计中,最容易犯的8种问题分析
2018年走过了四分之一,LOGO设计趋势也清晰了LOGO设计
-

描边风设计中,最容易犯的8种问题分析
2018年走过了四分之一,LOGO设计趋势也清晰了LOGO设计
-

描边风设计中,最容易犯的8种问题分析
2018年走过了四分之一,LOGO设计趋势也清晰了LOGO设计
























































