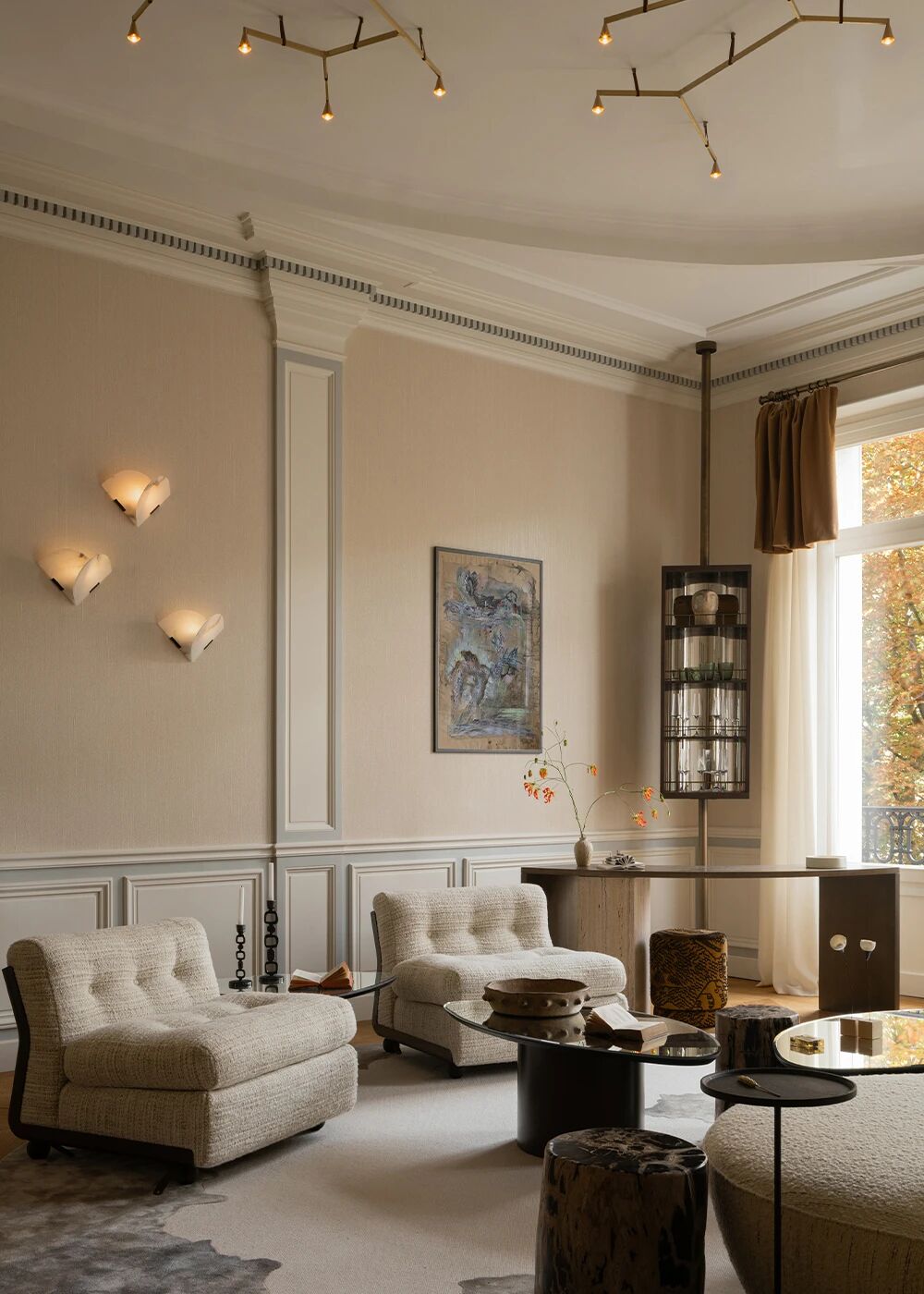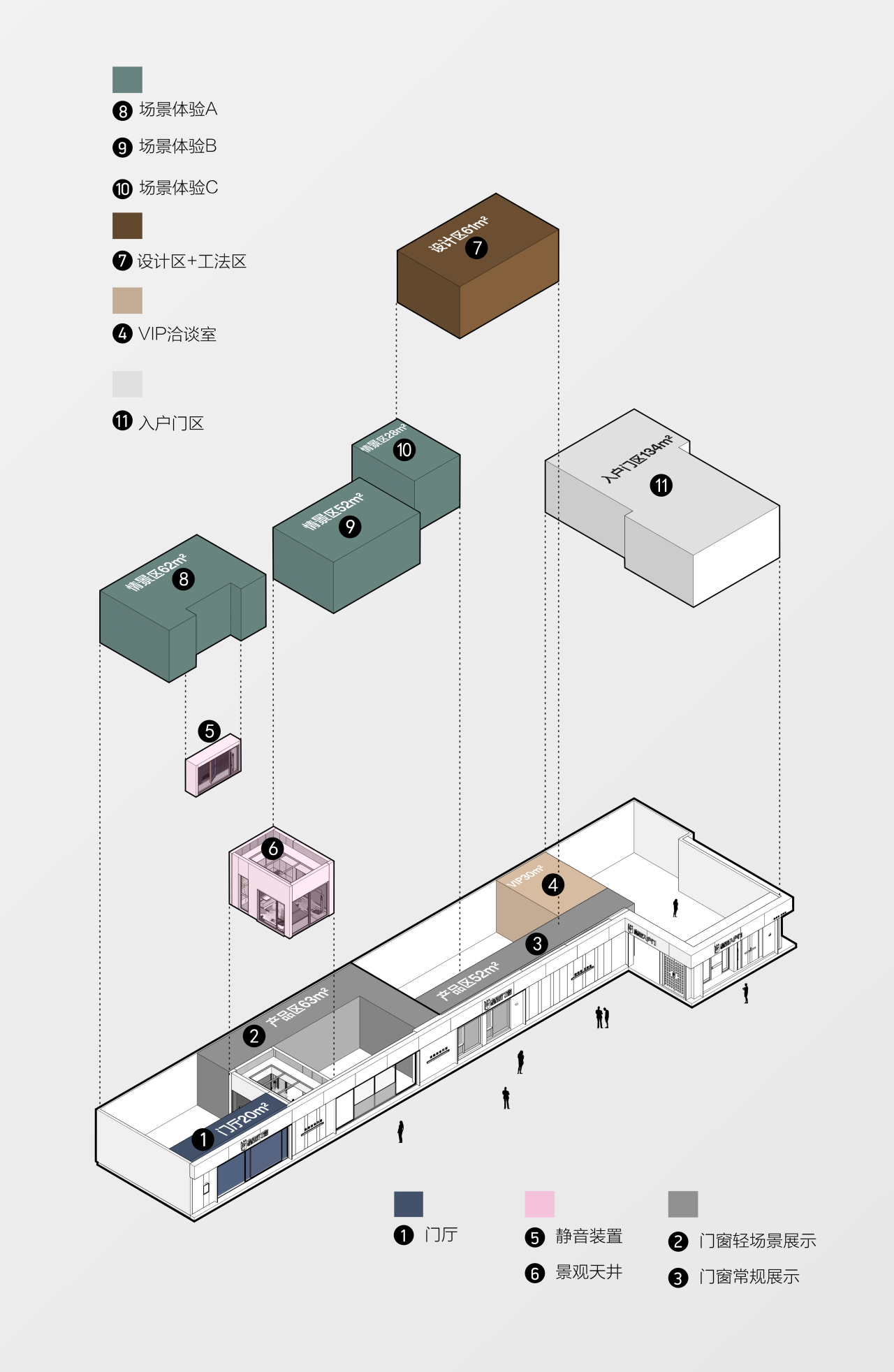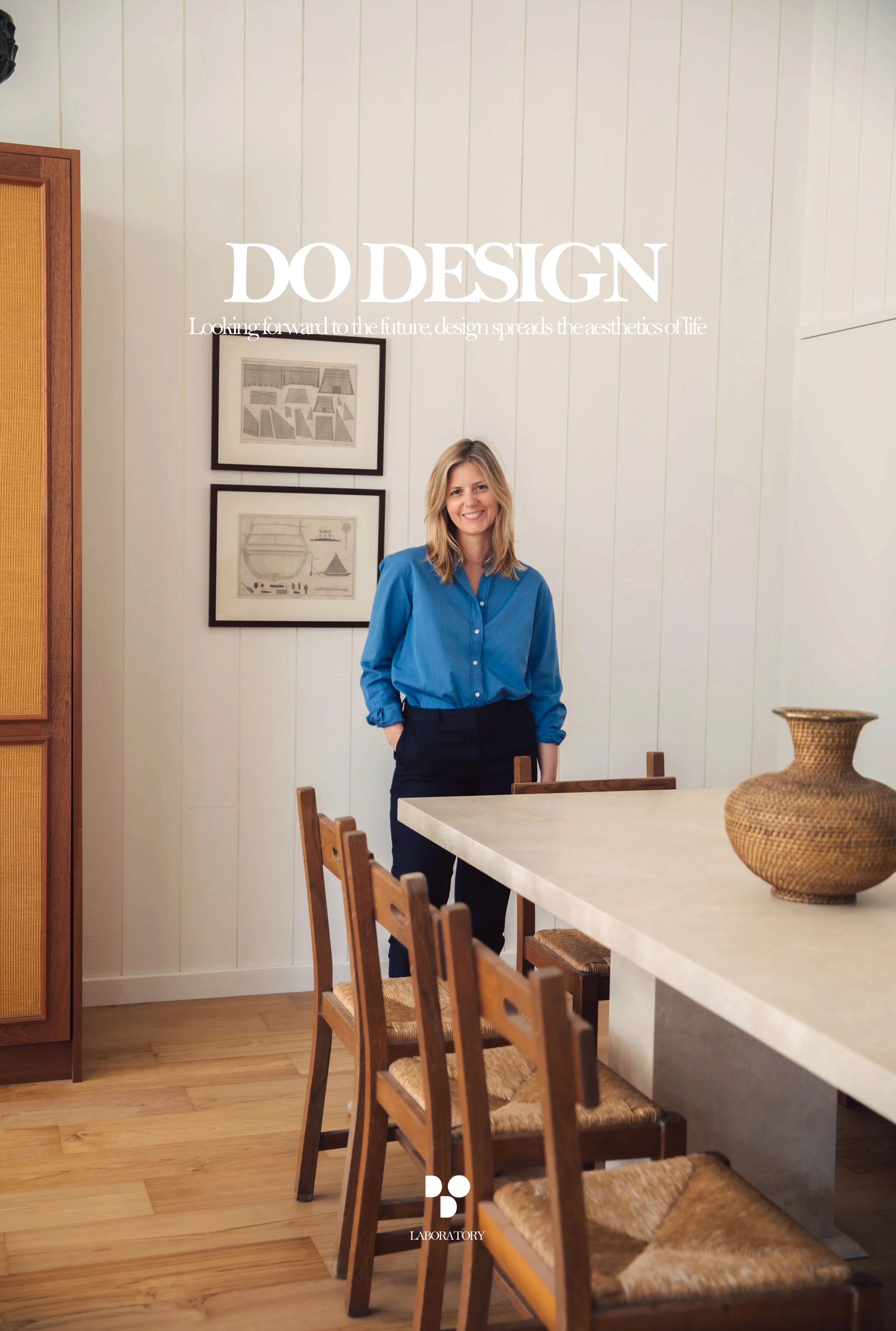De Beauvoir Residence by Neil Dusheiko Architects
2017-12-14 21:51
Architects: Neil Dusheiko Architects Project: De Beauvoir Residence Location: London, United Kingdom Photography: Courtesy of Neil Dusheiko
建筑师:尼尔·杜希科建筑师项目:德波伏娃住所地点:伦敦,联合王国摄影:尼尔·杜什伊科提供
From the architect: This project is a richly textured transformation of an end of terrace property in the De Beauvoir Conservation area. It was built for a young family. The De Beauvoir residence is located in the middle of a specific row of terrace buildings on the junction of two roads. The orientation of the rear garden faced north-west and at ground level the opportunities for getting natural light into the deep plan was a challenge.
来自建筑师:这个项目是一个丰富的纹理转换,在德波伏瓦保护区的露台物业结束。它是为一个年轻的家庭建造的。德波伏瓦住宅位于两条道路交界处的一排具体的露台建筑的中间。后方花园面向西北和地面的方向,在深层规划中获得自然光的机会是一个挑战。
While exploring the massing in relation to the sun orientation, we noticed that there was an opportunity to create a sun trap at first floor level if we created a roof deck, both adjoining neighbours had roof terraces. All the neighbours knew each other well and so this was an opportunity to create a social space at first floor level. We demolished the long skinny poorly lit existing kitchen accommodation and replaced it with a full width rear extension with an accessible roof terrace.
在探索与太阳方向相关的体量时,我们注意到,如果我们创建了屋顶甲板,则有机会在第一层创建遮阳板,两个相邻的邻居都有屋顶梯田。所有的邻居都很了解彼此,因此这是在一楼建立一个社会空间的机会。我们拆除了长细的、照明差的现有厨房住宿,并将其替换为全宽的后部延伸部分,并配有可接近的屋顶平台。
We wanted to find a way to maximise sunlight penetration but also allow privacy from the buildings that overlooked the property to the rear. We found a way to do this by creating a large glazed façade, split into two halves, the bottom allowing access to the garden and the top half placed in front of a large curved plastered ceiling that swooped up to the roof deck – hidden behind a planted wildflower bed. From a small dark pokey kitchen, we created a tall, brightly lit kitchen and dining space with a roof terrace connected to the garden via a slender spiral staircase for our clients to enjoy.
我们想要找到一种方法,以最大限度地穿透阳光,但也允许隐私,从建筑物俯瞰物业的后方。我们找到了一种方法,通过创建一个大的玻璃立面,分成两半,底部允许进入花园,上半部分放置在一个巨大的弯曲抹灰天花板前面,它俯冲到屋顶甲板-隐藏在一个种植的野花床后面。从一个黑色的小厨房,我们创造了一个高高的,明亮的厨房和餐厅空间与屋顶露台连接到花园通过一个纤细的螺旋楼梯,让我们的客户享受。
 举报
举报
别默默的看了,快登录帮我评论一下吧!:)
注册
登录
更多评论
相关文章
-

描边风设计中,最容易犯的8种问题分析
2018年走过了四分之一,LOGO设计趋势也清晰了LOGO设计
-

描边风设计中,最容易犯的8种问题分析
2018年走过了四分之一,LOGO设计趋势也清晰了LOGO设计
-

描边风设计中,最容易犯的8种问题分析
2018年走过了四分之一,LOGO设计趋势也清晰了LOGO设计


























































