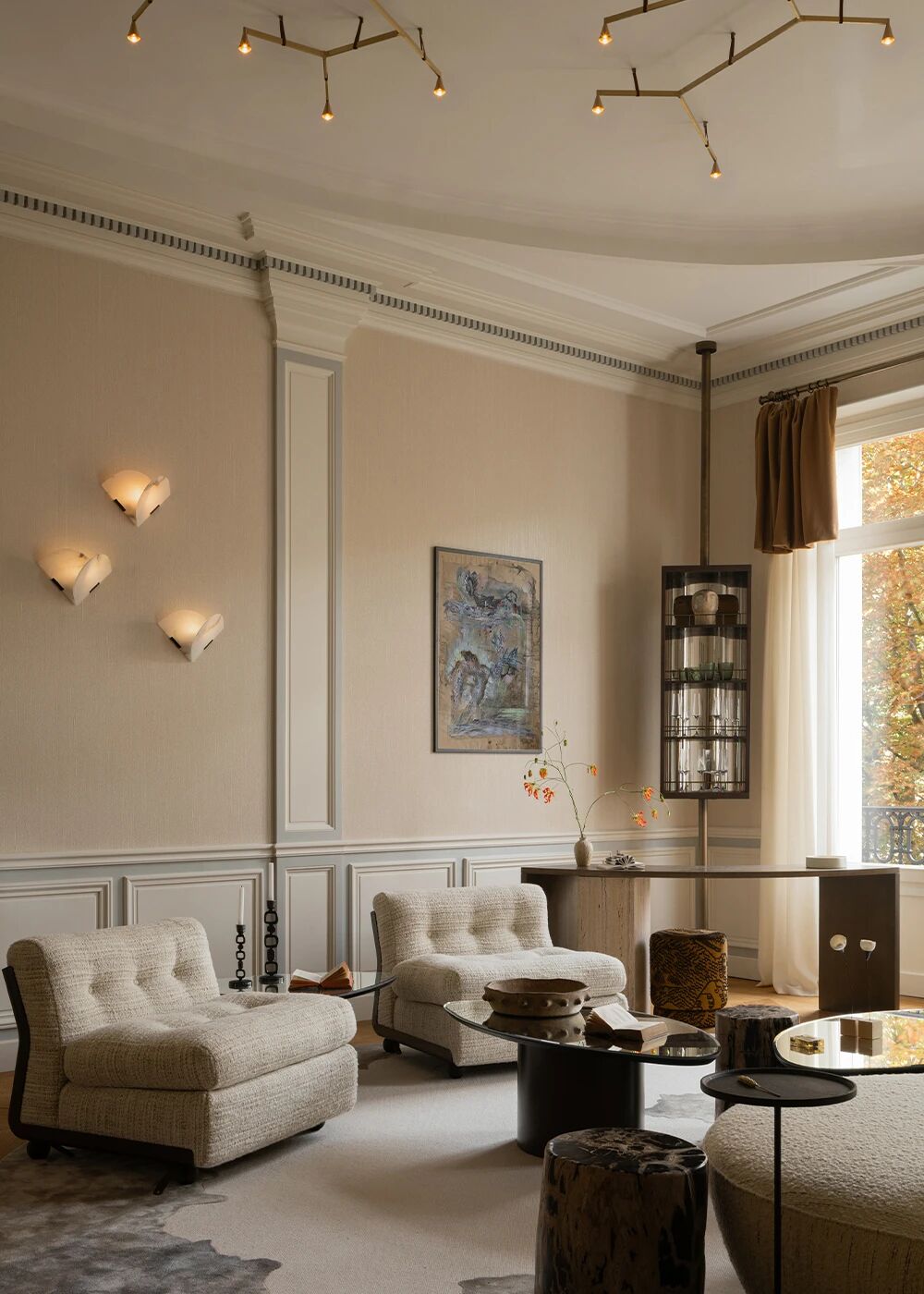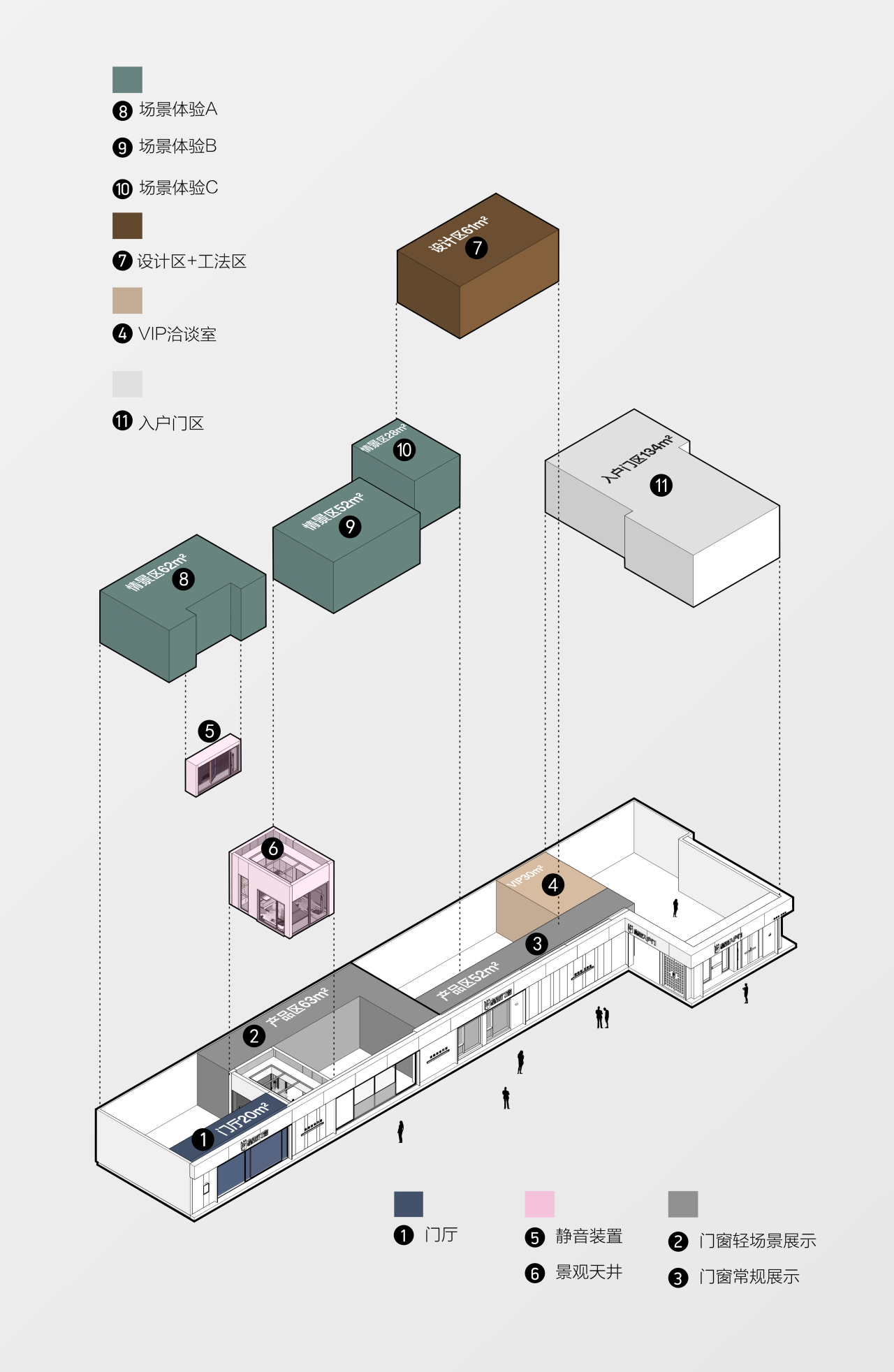Hampton House by Windiate Architects
2017-12-15 11:37
Architects: Windiate Architects Project: Hampton House Location: Hampton, Australia Photography: Chris Daile
建筑师:温迪亚特建筑师项目:汉普顿大厦位置:澳大利亚汉普顿
This new family home was designed to capture the views of port Philip bay whilst protect from the train line close by. Designed to be both an inward looking protected and private dwelling as well as an outward looking home, the materials were a reflection of its surround beach environment.
这座新的家庭住宅的设计是为了捕捉菲利普湾港的景色,同时又保护住附近的火车线路。这些材料被设计成一个内向的、受保护的、私人的住宅,同时也是一个向外看的家,是环绕海滩环境的一种反映。
 举报
举报
别默默的看了,快登录帮我评论一下吧!:)
注册
登录
更多评论
相关文章
-

描边风设计中,最容易犯的8种问题分析
2018年走过了四分之一,LOGO设计趋势也清晰了LOGO设计
-

描边风设计中,最容易犯的8种问题分析
2018年走过了四分之一,LOGO设计趋势也清晰了LOGO设计
-

描边风设计中,最容易犯的8种问题分析
2018年走过了四分之一,LOGO设计趋势也清晰了LOGO设计


























































