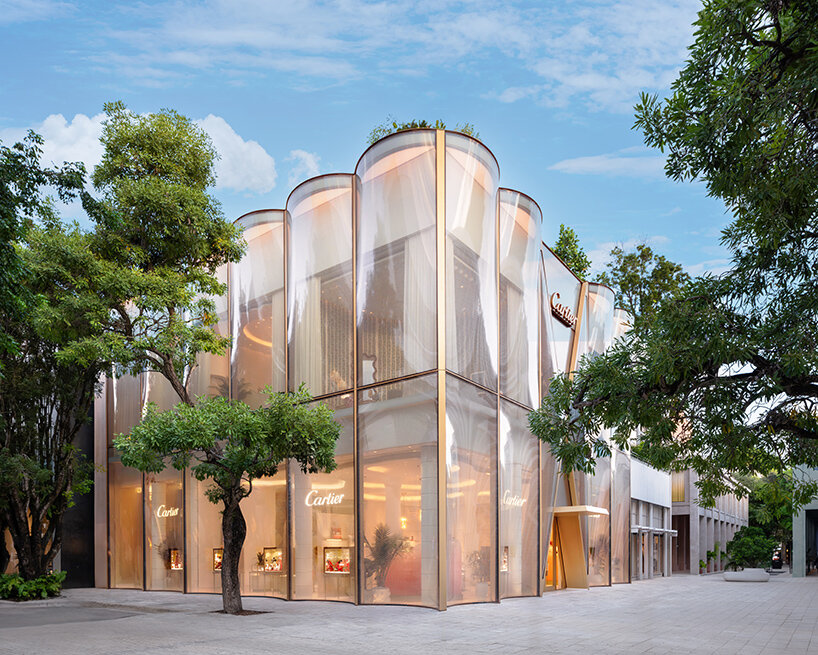Carpinteria Foothills Residence / Neumann Mendro Andrulaitis Architects
2017-12-20 10:00
Architects: Neumann Mendro Andrulaitis Architects Project: Carpinteria Foothills Residence Location: Carpinteria, California, United States Photography: Ciro Coelho Photography
建筑师:Neumann Mendro Andruaitis建筑项目:Carpinteria Foothills居住地:加州Carpinteria,美国摄影:Ciro Coelho摄影
Carpinteria Foothills residence is designed to seamlessly open unto the panoramic coastal ridge‐top site via expansive operable glazed walls. The glazed transparency is balanced and the home is anchored in place by substantial cut native sandstone walls. The architectural design evolved from our client’s desire for a home that is a tranquil place for living, art, and retreat.
卡宾蒂亚山麓住宅的设计是为了无缝开放到全景海岸山脊顶部,通过膨胀的可操作的玻璃墙壁。釉面的透明度是平衡的,房屋是固定在适当的地方,由大量切割的天然砂岩墙。建筑设计是从我们的客户对一个宁静的居住、艺术和静修场所的渴望演变而来的。
The project site is located on a ridge in the foothills of Carpinteria, ten miles down the coast from Santa Barbara. The program asked for a master suite, one guest room, a study for two, a more contained den, and an informal open living space they could share with their children and grandchildren. The site strategy was to separate the guesthouse, pool, and pool house from the main house by locating them amongst the oaks on a lower terrace. The smaller structures were easier to place around the mature oak trees without disturbing their root systems. Each structure has its own orientation and privacy.
该项目位于卡宾蒂亚山麓的一个山脊上,距圣巴巴拉海岸10英里。该项目要求提供一间主套房、一间客房、一间两人的书房、一间较为封闭的书房,以及一处他们可以与子女和孙辈共享的非正式的开放式居住空间。场地策略是将宾馆、游泳池和游泳池从主屋中分离出来,把它们放在较低的露台上的橡树中间。较小的结构更容易放置在成熟的橡树周围,而不会干扰其根系。每个结构都有自己的定位和隐私。
Developing a strategy with dramatic 360‐degree views was a challenge when planning the main house. Placing the main living space and study further away from the edge was determined to be quieter from the distant freeway noise and a courtyard created an inward oriented counterpoint to the distant vistas. A flat roof modernist scheme complemented the couple’s taste for modern art and furniture. Designers in their own right, the owners were the driving force in the overall design team.
在规划主楼时,制定一套360度视角的战略是一项挑战。把主要的居住空间放在离边缘更远的地方,从远处的高速公路噪音来看,要安静些,一个庭院创造了一个向内的对立面,与远处的景色形成了对立面。一个平顶现代主义方案补充了这对夫妇对现代艺术和家具的品味。设计师自己的权利,业主是整个设计团队的动力。
The design was limited to a simple palette of materials and forms. A European window and sliding door system was used to minimize the frames and optimize the glass. These glass walls were framed between large stonewalls constructed of the local Santa Barbara Sandstone, and volumes contained in plaster walls with an integral color (pantry, guest room, master bath and closet, storage area). The flat roofs were supported by steel columns separated from the curtain walls.
设计仅限于材料和形式的简单调色板。采用欧式门窗和滑动门系统,使框架最小化,并对玻璃进行优化。这些玻璃墙是由当地圣巴巴拉桑德斯通建造的大型石墙和带有整体色彩的灰泥墙(储藏室、客房、主浴室和壁橱、储藏室)之间组成的。平屋顶由与幕墙隔开的钢柱支撑。
The landscape design became a hobby of the owner who studied local native plantings that were both fire resistant and drought tolerant. Some large oak trees were brought in to augment the existing oak grove, further nestle the house into the site, and create a foreground to help frame the spectacular views.
景观设计成为业主的爱好,谁研究当地的本土植物,既耐火又耐旱。一些大型橡树被引进,以扩大现有的橡树树林,进一步嵌套在这个地方,并创造前景,以帮助框架壮观的景观。
 举报
举报
别默默的看了,快登录帮我评论一下吧!:)
注册
登录
更多评论
相关文章
-

描边风设计中,最容易犯的8种问题分析
2018年走过了四分之一,LOGO设计趋势也清晰了LOGO设计
-

描边风设计中,最容易犯的8种问题分析
2018年走过了四分之一,LOGO设计趋势也清晰了LOGO设计
-

描边风设计中,最容易犯的8种问题分析
2018年走过了四分之一,LOGO设计趋势也清晰了LOGO设计




























































