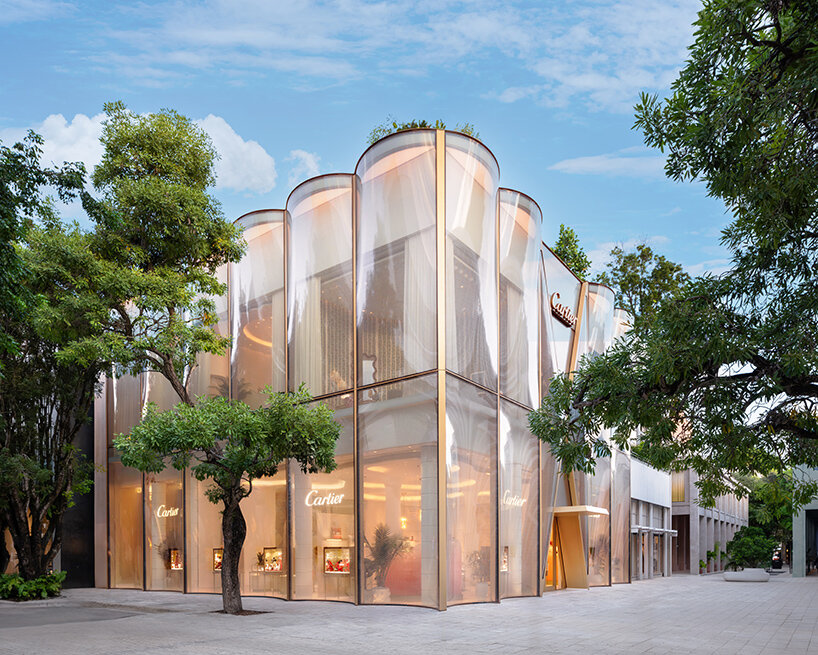Heron Hall House in Bainbridge Island, Washington / McLennan Design
2017-12-21 20:25
Architects: McLennan Design Project: Heron Hall House Location: Bainbridge Island, Washington, United States Size 3,200 SF Photography: Daniel Banko, Steve Ringman
建筑师:麦克伦南设计项目:Heron Hall House位置:美国华盛顿州班布里奇岛,3200 SF摄影:Daniel Banko,Steve Ringman
A house with character should have a name with character. There is a running joke in the environmental community that developments tend to get named after the animals or site features that got destroyed to make it. In this case my goal is to buck that trend and create a project that allows for the natural world to thrive – creating habitat through native plantings and careful site design. Why call it Heron Hall?
有性格的房子应该有一个有个性的名字。在环境社区里有一个持续的笑话说,开发项目往往是以动物或被破坏的地点的特征来命名的。在这种情况下,我的目标是抵制这种趋势,创造一个项目,让自然世界蓬勃发展-通过本地种植和精心的场地设计创造栖息地。为什么叫它苍鹭厅?
When I was trying to make the final decision to buy the land I was agonizing over the pros and cons and so I decided to walk the site one last time, hoping for some ‘sign’ that this was the right place to raise my family for the next couple decades. I parked my car on the side of the road and walked towards it – suddenly a giant crow swooped down in front of me and landed right next to me – cackling and making all kinds of noises. In my imagination I felt it was welcoming me. As I carried forth onto the site I went down to the creek and suddenly a giant frog jumped clear over my feet – ribbit! Ribbit! That was special I thought! And finally as I lifted my head – a large heron swooped down overhead, not twenty feet from me. Three signs within 2 minutes – all of which are amongst my favorite animals.
当我试图做出购买土地的最后决定时,我正为正反两面而苦恼,于是我决定最后一次在这块土地上行走,希望有一些“迹象”,表明这是未来20年抚养我的家庭的好地方。我把车停在路边,朝它走去-突然,一只巨大的乌鸦从我面前猛扑下来,落在我旁边-咯咯地叫着,发出各种各样的声音。在我的想象中,我觉得这是在欢迎我。当我继续前进的时候,我走到小溪边,突然一只巨大的青蛙从我的脚上跳了出来。瑞布比特!我觉得很特别!最后,当我抬起头的时候-一只大鹭从头顶上俯冲下来,离我不到二十英尺。两分钟内有三个标志-所有这些都是我最喜欢的动物之一。
Growing up I was fascinated by the story A Wind in the Willows, a delightful story about 3 animals that lived next to a river and swamp and had great adventures together. Toad Hall has always figured large in my imagination – so I decided to name my house – Heron Hall.
在成长过程中,我被“柳树中的风”这个故事迷住了,故事讲述了生活在河边和沼泽中的3只动物,他们一起经历了伟大的冒险。蟾蜍厅在我的想象中一直占据着很大的位置,所以我决定给我的房子命名-苍鹭厅。
Materials and Sustainability McLennan chose uber-sustainable materials: above a rammed-earth base, the house is made almost entirely of wood, inside and out. It has Douglas fir roof trusses, interior paneling made from cottonwood trees cleared from the site, charred cedar exterior siding, reclaimed flooring, and a few well-placed muscular beams from dismantled old heavy timber structures. It is a “carbon sequestering house,” says McLennan, referring to wood’s carbon dioxide–retaining properties. Although Heron Hall house is an assemblage of several volumes, the house’s primary element is a barnlike enclosure. Its gabled roof shelters the main living spaces, including a double-story living and dining area.
材料和可持续性麦克伦南选择了可持续发展的材料:在夯土的基础之上,房子几乎完全是用木头建造的,里面和外面都是。它有道格拉斯杉木屋顶桁架,由从现场清理的棉木树制成的内部镶板,烧焦的雪松外墙,回收的地板,以及从拆除的旧的重型木材结构的一些良好的肌肉横梁。麦克伦南说,这是一家“碳隔离屋”,指的是木材的二氧化碳保存特性。尽管“鹭厅屋”是几卷书的组合,但这所房子的主要元素是一个类似谷仓的围栏。它的门廊屋顶遮住了主要的居住空间,包括一个双层的起居和就餐区.
Heron Hall house is a groundbreaking living building and laboratory for living building materials and strategies. Extensive use of insulated structural rammed earth walls form interior and exterior surfaces, other exterior walls utilize Yakisugi (charred wood finish). Extensive use of re-claimed and re-purposed materials are found throughout, no drywall is used. As usual, living buildings present challenges to local jurisdictions, in this case, MD will be the first building to use composting toilets, and now others on Bainbridge Island can do so as well (the island currently relies heavily on septic systems). The building leverages the contrasting advantages of in-situ construction and prefabrication: trusses, structural insulated panels (SIPs) and pre-fab core elements house the ‘building systems’ (kitchen, pantry, bathroom and mechanical), while in-place construction celebrates solidity and craft.
Heron Hall House是一座具有开创性的生活建筑,也是建筑材料和生活策略的实验室。广泛使用绝缘结构夯土墙形成内部和外部表面,其他外墙使用yakisugi(烧焦的木材表面)。广泛使用回收和再利用的材料被发现始终,没有使用干墙.像往常一样,活建筑对当地司法机构构成挑战,在这种情况下,MD将是第一座使用堆肥厕所的建筑,而现在班布里奇岛上的其他建筑也可以这样做(该岛目前严重依赖化粪池系统)。这座建筑利用了现场施工和预制的对比优势:桁架、结构隔热板(SIPPS)和预制核心组件是“建筑系统”(厨房、储藏室、浴室和机械)的所在地,而就地施工则是为了庆祝坚固和工艺。
 举报
举报
别默默的看了,快登录帮我评论一下吧!:)
注册
登录
更多评论
相关文章
-

描边风设计中,最容易犯的8种问题分析
2018年走过了四分之一,LOGO设计趋势也清晰了LOGO设计
-

描边风设计中,最容易犯的8种问题分析
2018年走过了四分之一,LOGO设计趋势也清晰了LOGO设计
-

描边风设计中,最容易犯的8种问题分析
2018年走过了四分之一,LOGO设计趋势也清晰了LOGO设计


































































