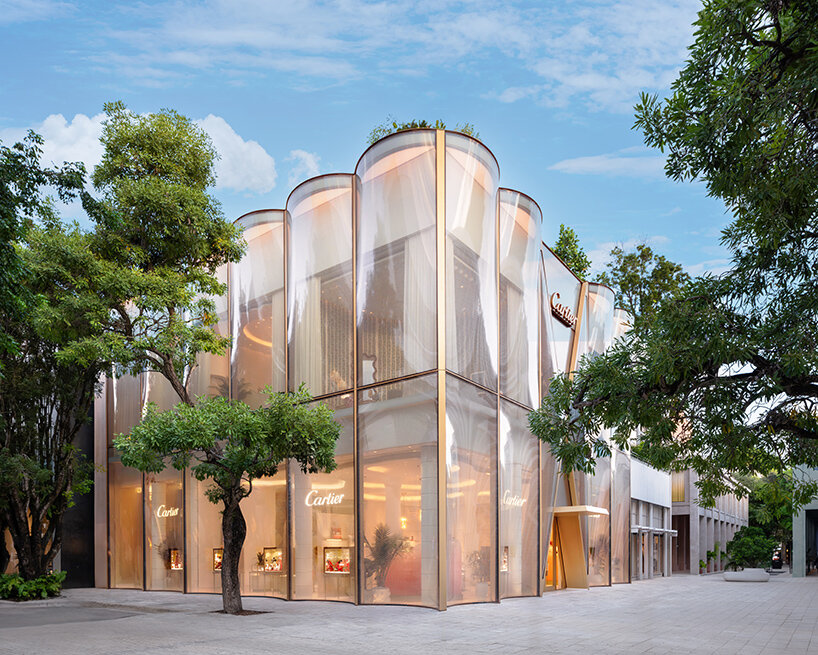Solid Concrete House Softened by the Wooden Notes in Buenos Aires
2017-12-28 21:06
Architects: Besonias Almeida Arquitectos Project: Solid Concrete House Design and Project Management: María Victoria Besonías, Guillermo de Almeida Collaborators: Arch. Micaela Salibe, Arch. Diorella Fortunati, Guido Galluppo Location: Tortuguitas, Buenos Aires, Argentina Built area: 264m2 Photography: Federico Kulekdjian
建筑师:Besonias Almeida ArquArchtos项目:实体混凝土房屋设计和项目管理:María Victoria Besonías,Guillermo de Almeida合作者:ARCH。米凯拉·萨利贝湾Diorella Fortunati,Guido Galluppo地点:阿根廷布宜诺斯艾利斯托图吉他斯,建筑面积:264平方米摄影:Federico Kulekdjan
The Place It is a corner lot in a closed neighborhood founded in 1968, with an important afforestation, to which the years have added an incalculable value. Different species of trees and shrubs combined give landscape value to the place throughout the year. The lot to intervene is crossed by a row of large oaks and varied species on one of their fronts and in the bordering lots.
它是建于1968年的封闭社区中的一个角落,有着重要的植树造林,多年来为它增加了不可估量的价值。不同种类的树木和灌木结合在一起为全年的地方提供景观价值。一排大橡树和不同种类的橡树在它们的一条战线上和相邻的地段交叉着要干涉的地段。
The Commission They requested a house of permanent use with the special requirement that it should make it possible to live intensely the relationship between interior and exterior spaces, so appreciated by the clients. Another request expressed was that, although they were interested in a house built with exposed concrete, they wanted the presence of the wood to break that monochromatic expression.
委员会-他们要求永久使用的房子-有一项特殊要求,即它应该使人们能够强烈地生活在室内和外部空间之间的关系中,因此受到客户的赞赏。另一项要求是,尽管他们对用裸露混凝土建造的房子感兴趣,但他们希望木材的存在打破这种单色的表现。
Regarding the programmatic needs, the house had to have four bedrooms, one on the ground floor and one with an integrated bathroom and dressing room, a spacious living room with a fireplace, and a space of intense family life integrating the dining room, the kitchen and an intimate living room. It should also have a large gallery with a grill, places to eat and be outdoors, a pool and space to park three cars.
关于规划方面的需要,房子必须有四间卧室,一间在一楼,一间有综合浴室和更衣室,一间宽敞的客厅有壁炉,还有一间融合了餐厅、厨房和亲密客厅的紧张家庭生活空间。它还应该有一个有烧烤架的大型画廊,有吃的地方和户外的地方,有一个游泳池和可以停三辆车的空间。
The Proposal Interested on the landscape as much as the clients, we decided that the project should not only preserve the existing trees in the lot, but that vegetation would be the first and fundamental starting point of the project.
我们与客户一样对景观感兴趣,我们决定该项目不仅应保护该地段现有的树木,而且应将植被作为该项目的第一个基本起点。
We thought then that the house had to develop accommodating itself in the free holes left by the trees and wrapping them to make them part of the proposed spaces. To achieve this, we decided to work with a spatial grid of 3.80m on each side, of double or single height depending on the case, which would allow us to solve the different rooms and also the gaps that allow the trees to pass.
我们当时认为,房子必须发展,在树木留下的自由洞中容纳自己,并将它们包裹起来,使它们成为拟议空间的一部分。为了实现这一目标,我们决定在每面3.80米的空间网格上工作,根据情况的不同,采用双倍或单高度的空间网格,这样我们就可以解决不同的房间以及允许树木通过的缝隙。
In relation to the materiality requirements of the clients, we decided that the ground floor of the house, and its prolongation in the semi-covered spaces, would be resolved with visible concrete partitions towards the public space. These form a continuous plinth that is drilled according to the needs of the rooms that define and on which rests a lighter structure of metal profiles and panels with minimal openings to the streets and with external termination of wooden boards. On the contrary, towards the interior and enveloping the oaks, the house is completely open, so that each room participates in the contiguous room and the landscape.
考虑到客户的重要性要求,我们决定用可见的混凝土隔墙来解决房子的底层及其在半覆盖空间中的延长问题。这些构成一个连续的基座,是根据定义的房间的需要而钻的,其上有一个较轻的金属型材和面板结构,街道的开口最小,木板的外部端部也是如此。相反,朝向内部和包围橡树,房子是完全开放的,所以每个房间都参与了相邻的房间和景观。
 举报
举报
别默默的看了,快登录帮我评论一下吧!:)
注册
登录
更多评论
相关文章
-

描边风设计中,最容易犯的8种问题分析
2018年走过了四分之一,LOGO设计趋势也清晰了LOGO设计
-

描边风设计中,最容易犯的8种问题分析
2018年走过了四分之一,LOGO设计趋势也清晰了LOGO设计
-

描边风设计中,最容易犯的8种问题分析
2018年走过了四分之一,LOGO设计趋势也清晰了LOGO设计




































































