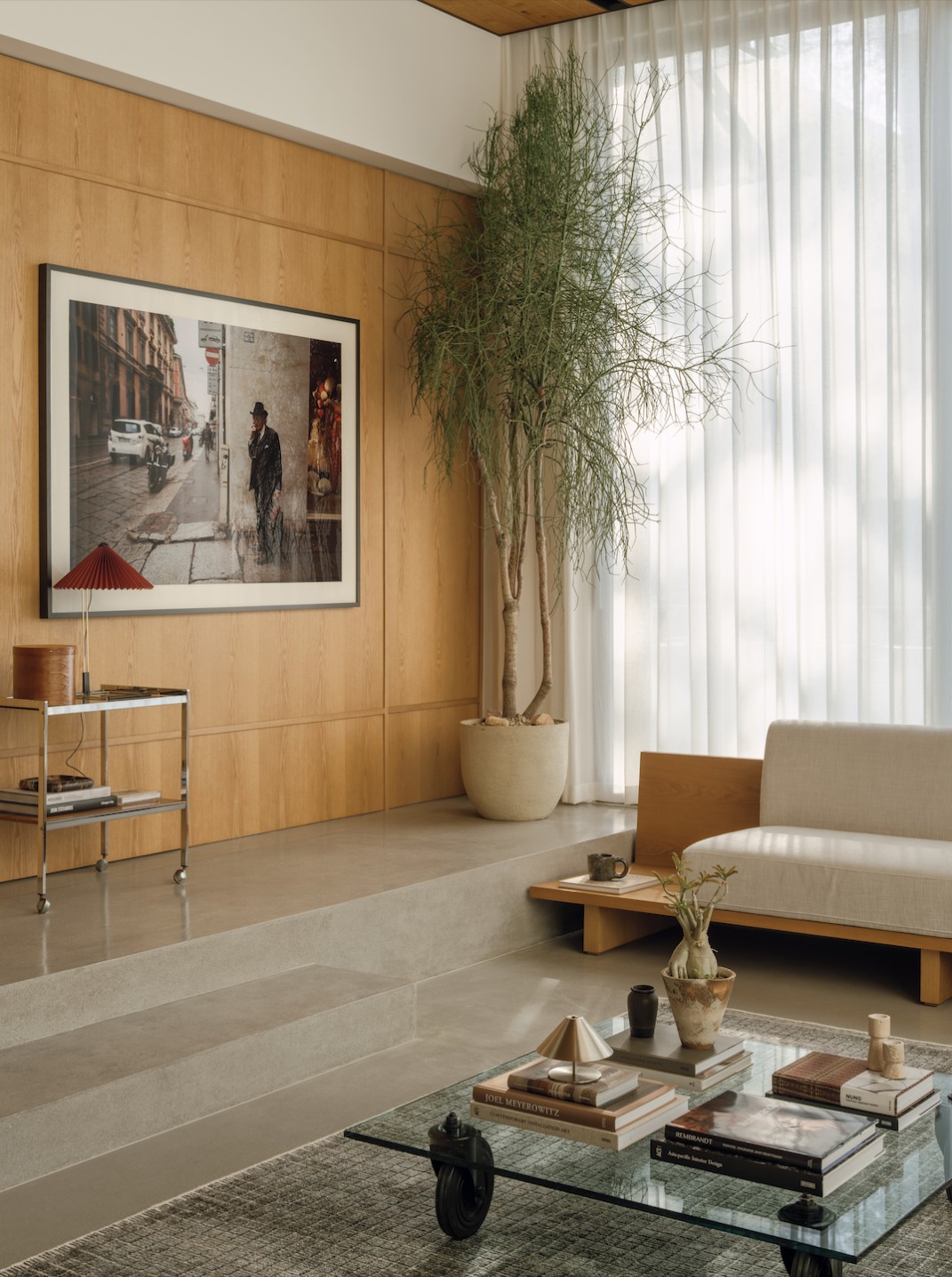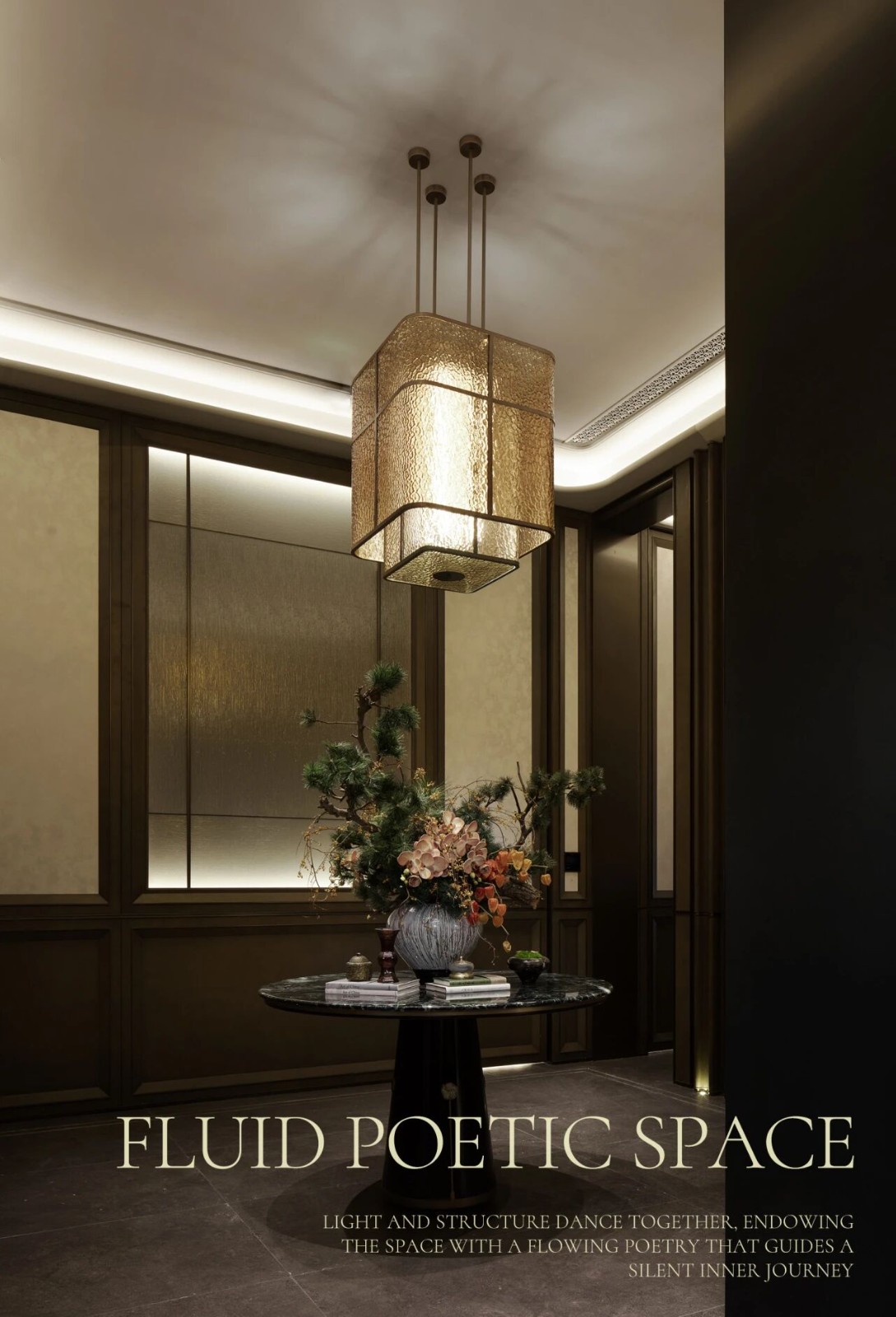Bell House – 1850s Fitzroy Bluestone Cottage Renovation
2016-07-20 20:46




Bell House is an 1850’s home with a 1970’s addition. A complex, rambling house provided an interesting narrative on which to build. Robert Nichol - sons contribution gives a new address to the home, a new front door, a new master suite and a new heart. Its sculptural form respects the heritage nature of Fitzroy, and the neighbours, whilst proudly standing on its corner allotment.
贝尔之家是一个1850年的家,有一个1970年代的建筑。一座复杂的、杂乱无章的房子提供了一个有趣的故事可供建造。罗伯特·尼科尔


The project includes: – the renovation of an existing blue stone extension – construction of a new 2 level extension clad in grey iron bark timber and zinc – integrated timber joinery with concrete bench tops – grey iron bark clad internal walls and ceiling – feature up-lighting from joinery and walls, ceiling clear of down-lighting – hydronic heated polished concrete floors – switchable / dimmable glass windows – solid timber windows and doors – landscaped courtyard integrated with the new and existing buildings
该项目包括:改造现有的蓝石扩建工程-建造一个新的2级加盖灰铁树皮和锌的木细木制品-带混凝土台面的集成木材细木工-灰铁树皮覆盖的内墙和天花板-细木工和墙面上的照明装置-清除向下照明的天花板-可加热的抛光混凝土地板-可切换/可调光的玻璃窗-实木门窗-与新建筑和现有
Architects: Robert Nichol - Sons Project: Bell House Builder: Seventy 7 Projects Location: Fitzroy, Melbourne, Australia Photographs: Itsuka Studio
建筑师:罗伯特·尼科尔
























Thank you for reading this article!
谢谢你阅读这篇文章!































